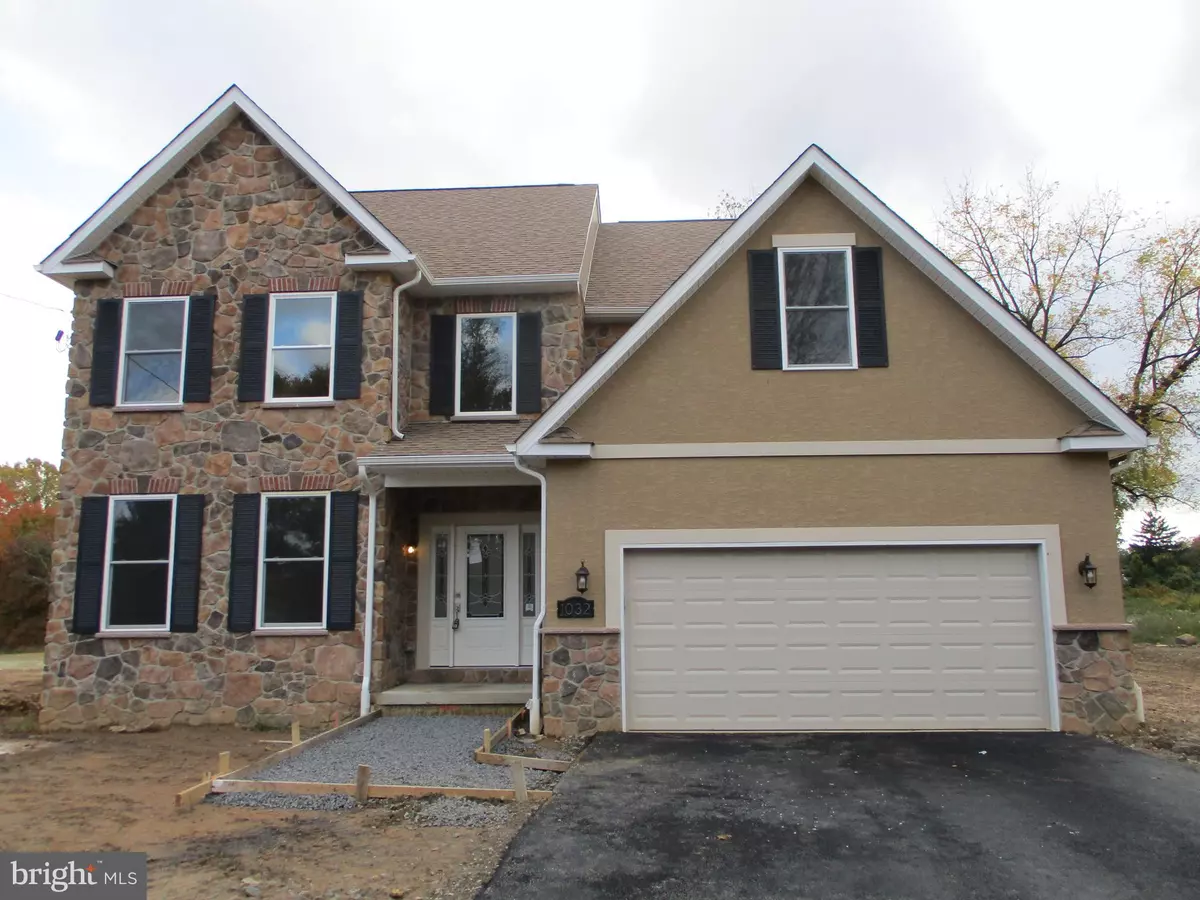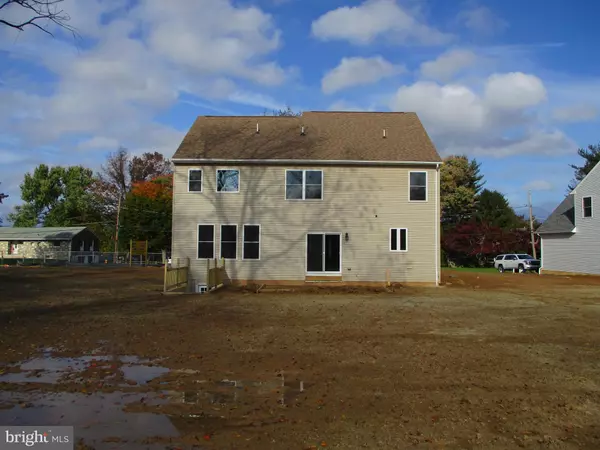$620,500
$620,500
For more information regarding the value of a property, please contact us for a free consultation.
1032 LUKENS ST Philadelphia, PA 19116
4 Beds
3 Baths
3,300 SqFt
Key Details
Sold Price $620,500
Property Type Single Family Home
Sub Type Detached
Listing Status Sold
Purchase Type For Sale
Square Footage 3,300 sqft
Price per Sqft $188
Subdivision Somerton
MLS Listing ID PAPH948680
Sold Date 01/28/21
Style Traditional
Bedrooms 4
Full Baths 2
Half Baths 1
HOA Y/N N
Abv Grd Liv Area 3,300
Originating Board BRIGHT
Year Built 2020
Annual Tax Amount $1,500
Tax Year 2020
Lot Size 0.321 Acres
Acres 0.32
Lot Dimensions 80 X 175
Property Description
New Construction. Quartet Estates. 2 Story single home situated on a quiet street in the furthest part of the Somerton Section of Northeast Philadelphia bordering Bucks County. 10 Year Tax Abatement. This 4 bedroom 2 and 1/2 bath home features an open floor plan, a 2 car garage, and a huge walk-out unfinished basement. Schedule your showing appointment today. Home is still in the process of being completed.
Location
State PA
County Philadelphia
Area 19116 (19116)
Zoning RSD1
Rooms
Other Rooms Living Room, Primary Bedroom, Bedroom 2, Bedroom 3, Bedroom 4, Kitchen, Family Room, Foyer, Laundry, Mud Room, Primary Bathroom
Basement Connecting Stairway, Drain, Drainage System, Full, Interior Access, Outside Entrance, Poured Concrete, Rear Entrance, Sump Pump, Walkout Stairs, Water Proofing System, Windows
Main Level Bedrooms 4
Interior
Hot Water Propane
Heating Forced Air, Central, Programmable Thermostat, Zoned
Cooling Central A/C, Multi Units, Programmable Thermostat, Zoned
Fireplaces Number 1
Fireplaces Type Gas/Propane
Fireplace Y
Heat Source Propane - Leased, Propane - Owned
Laundry Main Floor
Exterior
Parking Features Built In, Garage - Front Entry, Garage Door Opener, Inside Access
Garage Spaces 6.0
Water Access N
Accessibility None
Attached Garage 2
Total Parking Spaces 6
Garage Y
Building
Story 2
Sewer Public Sewer
Water Public
Architectural Style Traditional
Level or Stories 2
Additional Building Above Grade
New Construction Y
Schools
Elementary Schools Comly Watson
Middle Schools Baldi Cca
High Schools Washington George
School District The School District Of Philadelphia
Others
Senior Community No
Tax ID 583085622
Ownership Fee Simple
SqFt Source Estimated
Acceptable Financing Cash, Conventional, FHA, VA
Listing Terms Cash, Conventional, FHA, VA
Financing Cash,Conventional,FHA,VA
Special Listing Condition Standard
Read Less
Want to know what your home might be worth? Contact us for a FREE valuation!

Our team is ready to help you sell your home for the highest possible price ASAP

Bought with Yousef Mustafa • 20/20 Real Estate - Bensalem
GET MORE INFORMATION





