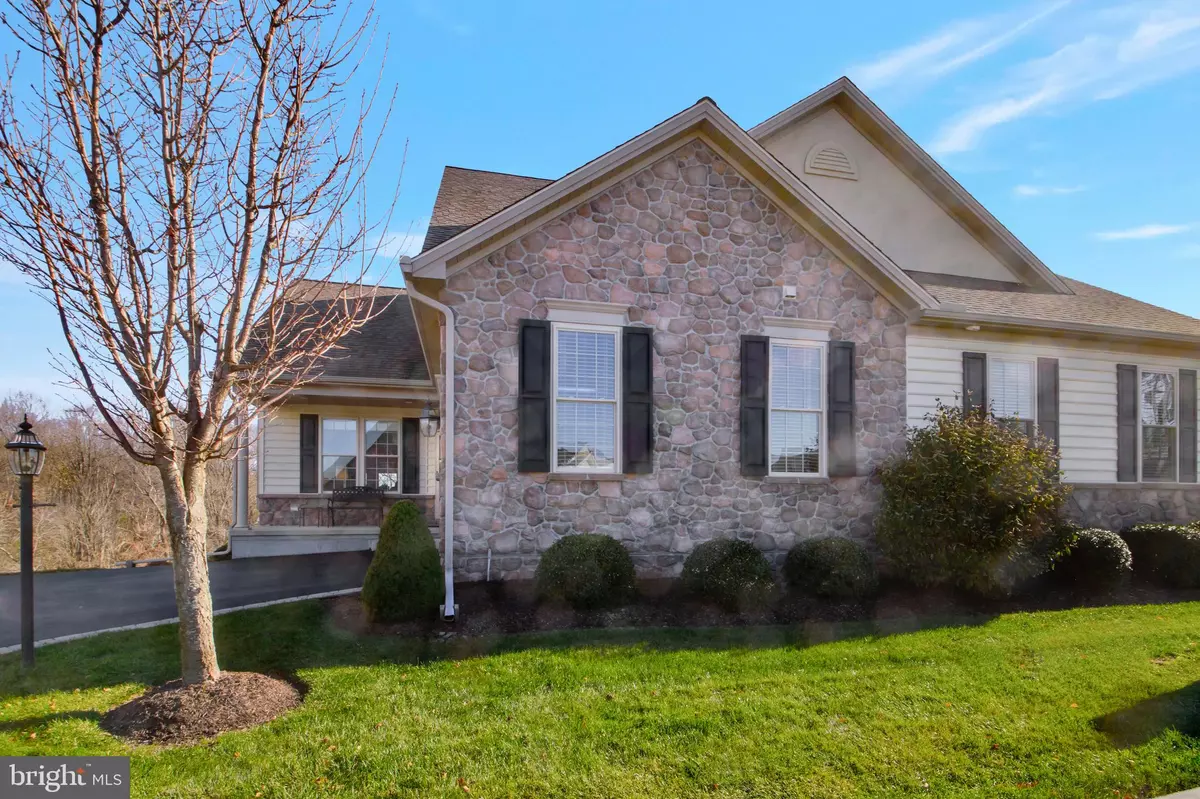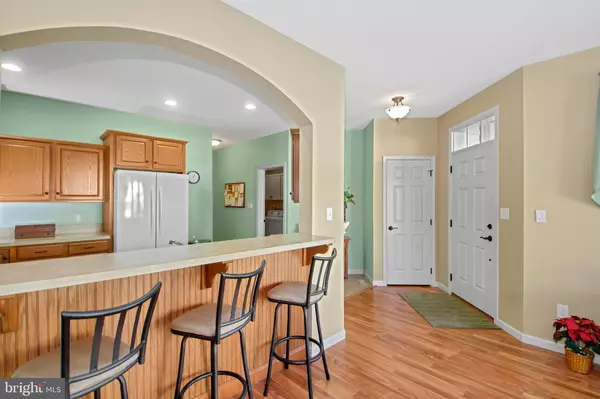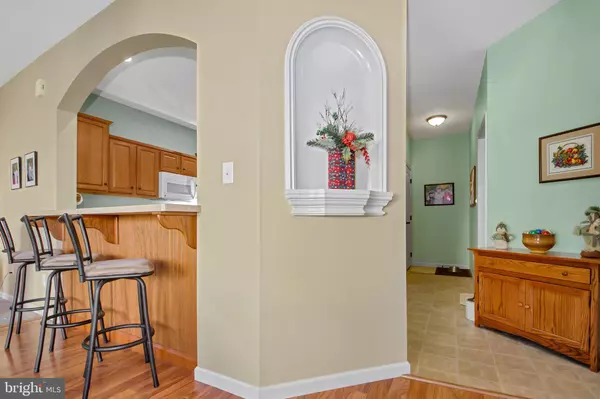$360,000
$359,900
For more information regarding the value of a property, please contact us for a free consultation.
124 HONEYCROFT BLVD Cochranville, PA 19330
2 Beds
2 Baths
1,690 SqFt
Key Details
Sold Price $360,000
Property Type Single Family Home
Sub Type Twin/Semi-Detached
Listing Status Sold
Purchase Type For Sale
Square Footage 1,690 sqft
Price per Sqft $213
Subdivision Honeycroft Village
MLS Listing ID PACT2011510
Sold Date 01/07/22
Style Cottage
Bedrooms 2
Full Baths 2
HOA Fees $230/mo
HOA Y/N Y
Abv Grd Liv Area 1,690
Originating Board BRIGHT
Year Built 2013
Annual Tax Amount $6,957
Tax Year 2021
Lot Size 5,842 Sqft
Acres 0.13
Lot Dimensions 0.00 x 0.00
Property Description
Hurry ....its a rarely available resale on the outside perimeter backing to open space in the popular community of Honeycroft Village This home has over 1600 sq ft of living space all on one floor. The main floor of this beautiful Wisteria Classic Cottage has an open floor plan with 9 ft ceilings It includes a Living Room , Sun Room that opens to deck. Dining Room with window seat and a beautiful Kitchen with Breakfast Bar additionally on the main floor there is a Laundry Room leading to Two Car drywalled & insulated Garage, a first floor Owners Suite with dual closets & Master Bath, A 2nd Bedroom & 2nd Full Bath. There is no shortage of storage as this home has a full walk out basement with 9ft ceilings perfect for storage or future finishing. The HOA includes lawn care, snow removal, trash and the amazing community center which has a clubhouse, fitness center, heated indoor pool & spa, outdoor patio and firepit, bocce ball court and a community vegetable garden. Honeycroft Village is close to many popular destinations including, Lancaster Outlet Shopping, Longwood Gardens, Brandywine River Valley attractions, golf courses, wineries and so much more. Do not delay, make your appointment today.
Location
State PA
County Chester
Area Londonderry Twp (10346)
Zoning RESIDENTIAL
Rooms
Other Rooms Dining Room, Primary Bedroom, Bedroom 2, Kitchen, Sun/Florida Room, Great Room, Laundry, Bathroom 2, Primary Bathroom
Basement Unfinished, Walkout Level
Main Level Bedrooms 2
Interior
Hot Water Electric
Heating Forced Air
Cooling Central A/C
Heat Source Propane - Leased
Exterior
Parking Features Garage - Side Entry
Garage Spaces 2.0
Water Access N
Accessibility None
Attached Garage 2
Total Parking Spaces 2
Garage Y
Building
Story 1
Foundation Concrete Perimeter
Sewer Public Sewer
Water Public
Architectural Style Cottage
Level or Stories 1
Additional Building Above Grade, Below Grade
New Construction N
Schools
School District Octorara Area
Others
Senior Community Yes
Age Restriction 55
Tax ID 46-02 -0718
Ownership Fee Simple
SqFt Source Assessor
Special Listing Condition Standard
Read Less
Want to know what your home might be worth? Contact us for a FREE valuation!

Our team is ready to help you sell your home for the highest possible price ASAP

Bought with Angela Morgan • Realty One Group Advisors

GET MORE INFORMATION





