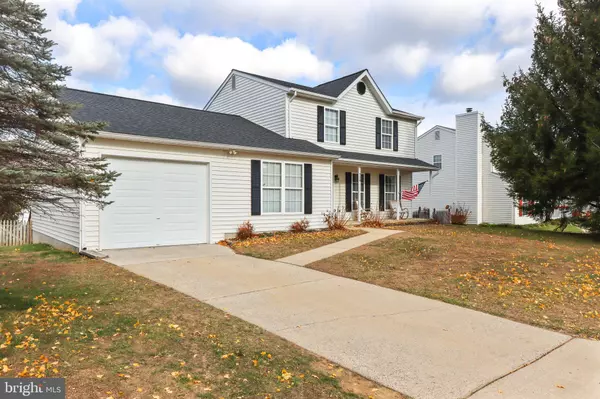$436,000
$399,999
9.0%For more information regarding the value of a property, please contact us for a free consultation.
718 SPOTTERS CT Hampstead, MD 21074
3 Beds
3 Baths
3,005 SqFt
Key Details
Sold Price $436,000
Property Type Single Family Home
Sub Type Detached
Listing Status Sold
Purchase Type For Sale
Square Footage 3,005 sqft
Price per Sqft $145
Subdivision Roberts Field
MLS Listing ID MDCR2003320
Sold Date 01/05/22
Style Colonial
Bedrooms 3
Full Baths 2
Half Baths 1
HOA Fees $14/ann
HOA Y/N Y
Abv Grd Liv Area 1,850
Originating Board BRIGHT
Year Built 1993
Annual Tax Amount $3,624
Tax Year 2021
Lot Size 6,969 Sqft
Acres 0.16
Property Description
This is the One! You Dont Want to Miss this Beautifully Updated 3 Bedroom , 2.5 Bath Colonial in Sought After Roberts Field will not Disappoint! This Tasefully Decorated HGTV Inspired Updates Such as a New Roof, New Luxury Vinyl Plank Flooring, New Carpet, Spacious Kitchen, Granite Counters, Backsplash, Large Dining Room for your Farm Table. The Huge Living Room Spans the Width of the House Featuring a Built In Desk and a Wood Burning Stove and Leads Out New Sliding Glass Door to the Deck Great for Outdoor Entertaining. Upper Level has Generous Room Sizes, Spacious Closets, and Updated Bath, Primary Bedroom has a Walk in Closet with Laundry. Tons of Storage in walk in Attic. Fully Finished Lower Level with A Walk Out, New Full Bath, Rough in for Kitchenette and Washer and Dryer hook up. Fully Fenced Back Yard with Shed. Convieniently Located for Commuters, Close to Parks and Schools and Shopping.
Location
State MD
County Carroll
Zoning RESIDENTIAL
Rooms
Basement Fully Finished, Interior Access, Walkout Level, Daylight, Partial, Connecting Stairway, Improved, Rear Entrance
Interior
Interior Features Attic, Breakfast Area, Carpet, Family Room Off Kitchen, Floor Plan - Open, Kitchen - Country, Pantry, Soaking Tub, Tub Shower, Upgraded Countertops, Walk-in Closet(s), Floor Plan - Traditional
Hot Water Natural Gas
Cooling Central A/C
Flooring Carpet, Luxury Vinyl Plank
Fireplaces Number 1
Fireplaces Type Wood
Equipment Dishwasher, Refrigerator, Washer, Dryer - Gas
Fireplace Y
Appliance Dishwasher, Refrigerator, Washer, Dryer - Gas
Heat Source Natural Gas
Laundry Upper Floor
Exterior
Parking Features Garage Door Opener, Inside Access, Garage - Front Entry
Garage Spaces 1.0
Utilities Available Natural Gas Available, Electric Available, Cable TV Available, Water Available
Water Access N
Roof Type Architectural Shingle
Accessibility None
Attached Garage 1
Total Parking Spaces 1
Garage Y
Building
Story 3
Foundation Other
Sewer Public Sewer
Water Public
Architectural Style Colonial
Level or Stories 3
Additional Building Above Grade, Below Grade
New Construction N
Schools
Elementary Schools Spring Garden
Middle Schools Shiloh
High Schools Manchester Valley
School District Carroll County Public Schools
Others
Senior Community No
Tax ID 0708055033
Ownership Fee Simple
SqFt Source Assessor
Acceptable Financing Cash, Conventional, FHA, USDA, VA
Listing Terms Cash, Conventional, FHA, USDA, VA
Financing Cash,Conventional,FHA,USDA,VA
Special Listing Condition Standard
Read Less
Want to know what your home might be worth? Contact us for a FREE valuation!

Our team is ready to help you sell your home for the highest possible price ASAP

Bought with CHRISTIAN BRIANDT • Real Estate Professionals, Inc.
GET MORE INFORMATION





