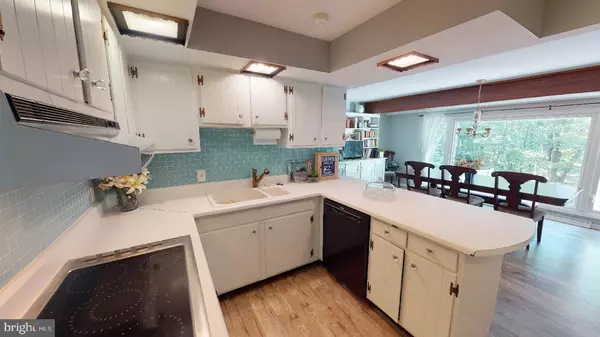$225,000
$240,000
6.3%For more information regarding the value of a property, please contact us for a free consultation.
14806 N BEL AIR DR SW Cresaptown, MD 21502
4 Beds
3 Baths
3,824 SqFt
Key Details
Sold Price $225,000
Property Type Single Family Home
Sub Type Detached
Listing Status Sold
Purchase Type For Sale
Square Footage 3,824 sqft
Price per Sqft $58
Subdivision None Available
MLS Listing ID MDAL134674
Sold Date 03/01/21
Style Ranch/Rambler
Bedrooms 4
Full Baths 2
Half Baths 1
HOA Y/N N
Abv Grd Liv Area 3,131
Originating Board BRIGHT
Year Built 1967
Annual Tax Amount $3,765
Tax Year 2019
Lot Size 1.180 Acres
Acres 1.18
Property Description
IF YOU NEED SPACE, THIS HOME HAS IT! Sprawling brick rancher on rare 1.12 acre lot in Bel Air SD. 3800+ finished (over 6000 total) square ft in this 4 bedroom, 2-1/2 bath home. Eat in kitchen with vinyl plank flooring and new picture window to enjoy the view of the back yard. Formal dining room with wainscotting and formal living room with wood burning fireplace to cozy up on a cold day. The 25x 20 Great Room off the kitchen has a gas fireplace and is an awesome space for family and friends to gather. Master bedroom features a 10x9 dressing room with large closet and a full master bath( bath was in process of being updated so will need some work). The remaining bedrooms are all quite large with great closet space. The lower level is partially improved and is just waiting for your imagination to complete. Mostly new windows, 4 year old instant hot water tank and 2 year old gas furnace and newer roof. Lighting throughout the gardens and the ponds need some cleaning up but are functional.
Location
State MD
County Allegany
Area Cresaptown - Allegany County (Mdal5)
Zoning 010
Rooms
Other Rooms Living Room, Dining Room, Primary Bedroom, Bedroom 2, Bedroom 3, Bedroom 4, Kitchen, Foyer, Sun/Florida Room, Great Room, Laundry, Other, Recreation Room, Storage Room, Primary Bathroom
Basement Connecting Stairway, Full, Improved, Interior Access, Outside Entrance, Space For Rooms
Main Level Bedrooms 4
Interior
Interior Features Floor Plan - Traditional, Formal/Separate Dining Room, Kitchen - Eat-In, Kitchen - Table Space, Laundry Chute, Primary Bath(s), Wainscotting, Wood Floors
Hot Water Instant Hot Water, Natural Gas
Heating Forced Air
Cooling Central A/C
Flooring Carpet, Hardwood, Slate, Vinyl
Fireplaces Number 2
Equipment Cooktop, Exhaust Fan, Oven - Double, Oven - Wall, Water Heater - Tankless
Fireplace Y
Appliance Cooktop, Exhaust Fan, Oven - Double, Oven - Wall, Water Heater - Tankless
Heat Source Natural Gas
Exterior
Garage Spaces 4.0
Carport Spaces 2
Water Access N
Roof Type Shingle
Accessibility None
Total Parking Spaces 4
Garage N
Building
Story 2
Sewer Public Sewer
Water Public
Architectural Style Ranch/Rambler
Level or Stories 2
Additional Building Above Grade, Below Grade
New Construction N
Schools
Elementary Schools Bel Air
Middle Schools Washington
High Schools Fort Hill
School District Allegany County Public Schools
Others
Senior Community No
Tax ID 0107021259
Ownership Fee Simple
SqFt Source Assessor
Special Listing Condition Standard
Read Less
Want to know what your home might be worth? Contact us for a FREE valuation!

Our team is ready to help you sell your home for the highest possible price ASAP

Bought with Heather M Imes • Long & Foster Real Estate, Inc.
GET MORE INFORMATION





