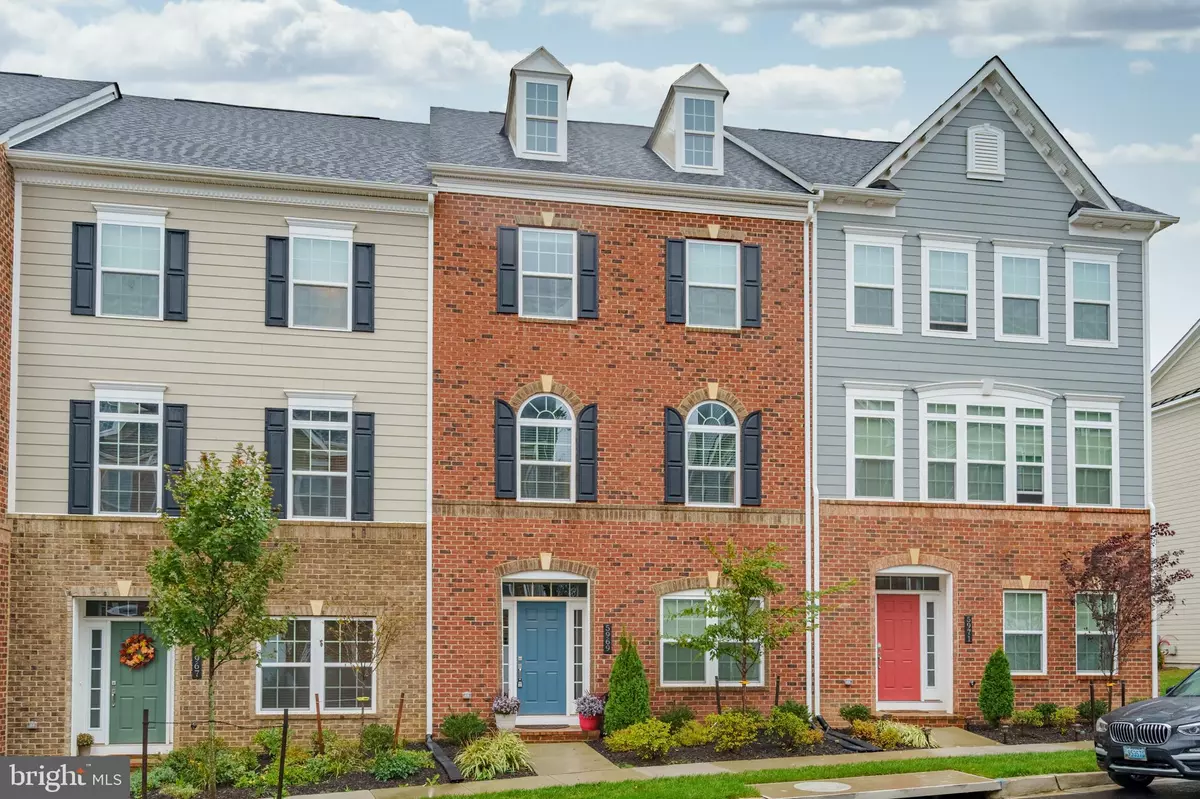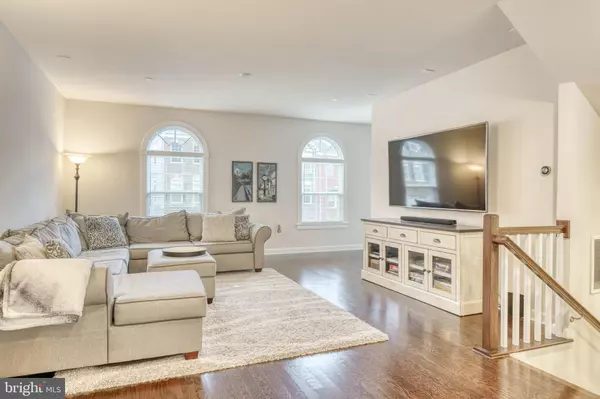$579,000
$579,000
For more information regarding the value of a property, please contact us for a free consultation.
5969 GLEN WILLOW WAY Ellicott City, MD 21043
3 Beds
4 Baths
2,926 SqFt
Key Details
Sold Price $579,000
Property Type Townhouse
Sub Type Interior Row/Townhouse
Listing Status Sold
Purchase Type For Sale
Square Footage 2,926 sqft
Price per Sqft $197
Subdivision Shipleys Grant
MLS Listing ID MDHW286522
Sold Date 12/28/20
Style Contemporary
Bedrooms 3
Full Baths 3
Half Baths 1
HOA Fees $116/mo
HOA Y/N Y
Abv Grd Liv Area 2,926
Originating Board BRIGHT
Year Built 2018
Annual Tax Amount $7,960
Tax Year 2020
Lot Size 1,655 Sqft
Acres 0.04
Property Description
Welcome to Shipley's Grant! This home has every upgrade you would put into a brand new home without the wait of new construction! Enter your home through the spacious two car garage or your front door where you will find a lower level living space, full bath and small bonus room perfect for your wine cellar or Peloton exercise room. Upstairs, the main level is generous and open as the owners opted for a 10 foot bump out that benefits every level of this already oversized home. Cozy up to the kitchen island perfect for entertaining, snacking and gathering. Take your coffee on the back patio and spread out in the living room. A powder room on this level makes having guests over a snap! The third level has two bedrooms supported by a well appointed hall bathroom. The owner suite does not disappoint with a large bathroom, walk in closet and extra space for a reading nook. The sought after community offers every amenity and the property itself is just steps away from the neighborhood pool. Blue ribbon schools, shopping and restaurants and an easy commute to all major areas... make this one yours!
Location
State MD
County Howard
Zoning RA15
Interior
Interior Features Built-Ins, Carpet, Ceiling Fan(s), Combination Kitchen/Living, Family Room Off Kitchen, Floor Plan - Open, Kitchen - Gourmet, Kitchen - Island, Primary Bath(s), Recessed Lighting, Stall Shower, Tub Shower, Studio, Walk-in Closet(s), Wood Floors
Hot Water Natural Gas
Heating Forced Air
Cooling Central A/C
Equipment Refrigerator, Water Dispenser, Water Heater, Icemaker, Built-In Microwave, Cooktop, Dryer, Disposal, Dishwasher, Microwave, Oven - Wall, Oven/Range - Gas, Range Hood, Stainless Steel Appliances, Washer
Furnishings No
Fireplace N
Appliance Refrigerator, Water Dispenser, Water Heater, Icemaker, Built-In Microwave, Cooktop, Dryer, Disposal, Dishwasher, Microwave, Oven - Wall, Oven/Range - Gas, Range Hood, Stainless Steel Appliances, Washer
Heat Source Natural Gas
Laundry Upper Floor
Exterior
Exterior Feature Deck(s)
Parking Features Garage - Rear Entry
Garage Spaces 2.0
Water Access N
Accessibility None
Porch Deck(s)
Attached Garage 2
Total Parking Spaces 2
Garage Y
Building
Story 3
Foundation Slab
Sewer Public Sewer
Water Public
Architectural Style Contemporary
Level or Stories 3
Additional Building Above Grade, Below Grade
New Construction N
Schools
School District Howard County Public School System
Others
Senior Community No
Tax ID 1401600060
Ownership Fee Simple
SqFt Source Assessor
Special Listing Condition Standard
Read Less
Want to know what your home might be worth? Contact us for a FREE valuation!

Our team is ready to help you sell your home for the highest possible price ASAP

Bought with Seung Lee • Legend Real Estate

GET MORE INFORMATION





