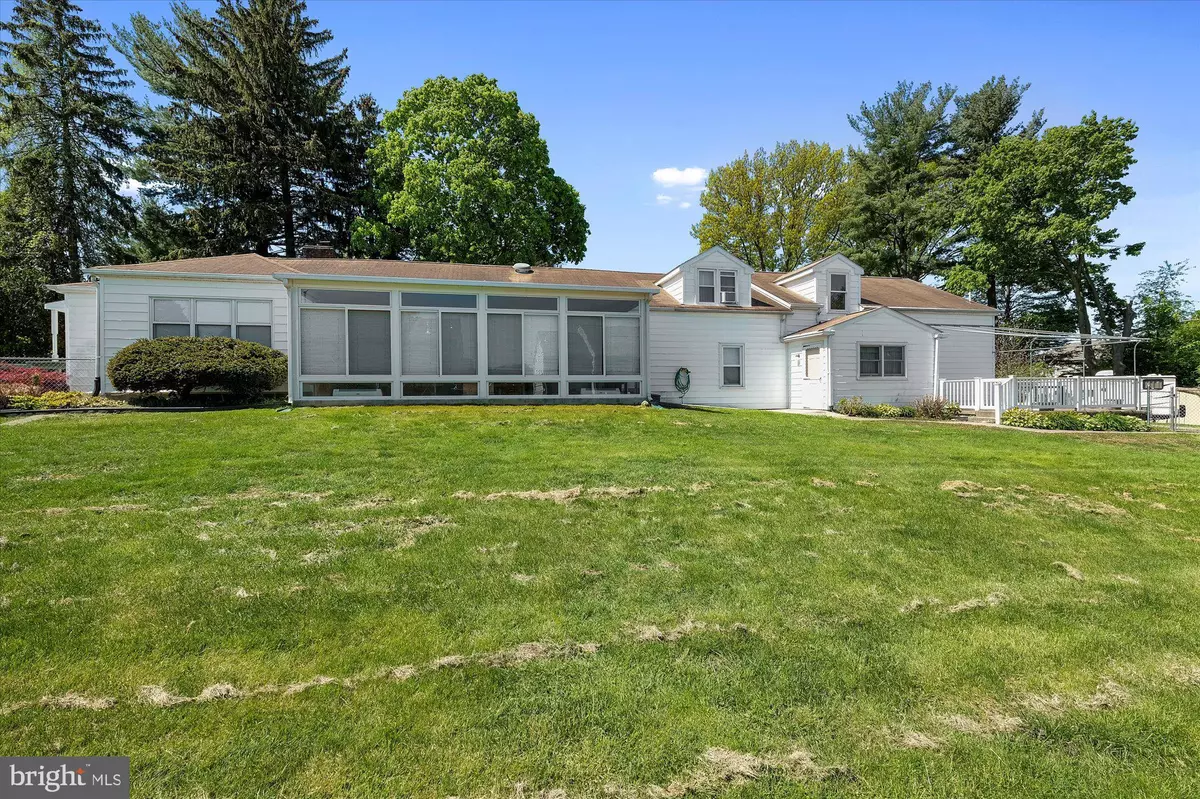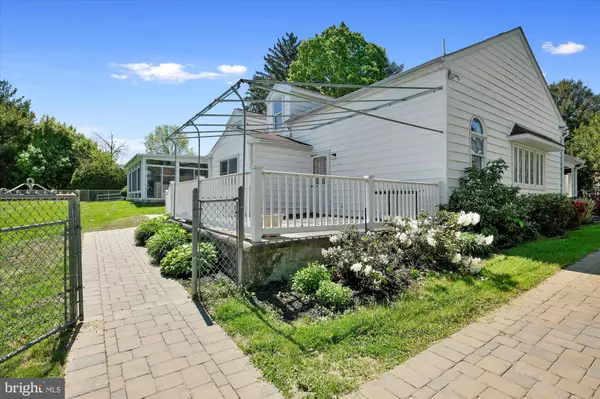$455,000
$450,000
1.1%For more information regarding the value of a property, please contact us for a free consultation.
13020 LINDSAY ST Philadelphia, PA 19116
8 Beds
6 Baths
2,342 SqFt
Key Details
Sold Price $455,000
Property Type Single Family Home
Sub Type Detached
Listing Status Sold
Purchase Type For Sale
Square Footage 2,342 sqft
Price per Sqft $194
Subdivision Somerton
MLS Listing ID PAPH2113594
Sold Date 07/18/22
Style Ranch/Rambler
Bedrooms 8
Full Baths 4
Half Baths 2
HOA Y/N N
Abv Grd Liv Area 2,342
Originating Board BRIGHT
Year Built 1962
Annual Tax Amount $5,000
Tax Year 2022
Lot Size 0.493 Acres
Acres 0.49
Lot Dimensions 99.00 x 211.00
Property Description
Don't be fooled by appearances, this one of a kind home in the heart of Old Somerton is situated on a quiet private, no outlet street and boasts more than 3,800 SQ FT of interior of living space and 3 SEPARATE LIVING QUARTERS for even the largest of MULTI-GENERATIONAL families. The main house consists of a large living room with fireplace, dining room, kitchen with sun soaked breakfast nook along with 5 BEDROOMS AND 2 FULL BATHROOMS. There is also access to a huge partially finished basement and large 3 SEASON ROOM overlooking lush grounds. A FULL IN-LAW SUITE is complete with 2 private entrances, a patio with awning, car port, large open kitchen, vaulted ceilings, MAIN BEDROOM with handicap accessible private bath, private laundry facilities and an optional SECOND BEDROOM/BONUS ROOM. The 3RD LIVING SPACE is located on the second level and accessible from inside the main house as ADDITIONAL BEDROOMS/LIVING SPACE or accessible from outside via a private entrance and could serve as an EFFICIENCY IN-LAW or AU PAIR QUARTERS. This area of the home offers a kitchenette/living area with skylights, a bedroom and full bath as well as access to a BONUS ROOM WITH HALF BATH. There is no shortage of parking in the front, side and rear of the 1/2 acre lot and plenty of room for outdoor fun. The full basement has unlimited possibilities and could serve as a recreation room, home gym or media center....whichever suits your lifestyle. Additional features include, DUAL ELECTRIC METERS & HVAC SYSTEMS (one for the main house and another for the in-law suite), 2 WATER HEATERS; a 40 gallon (in-law suite) and 50 gallon tank (main house), walk in attic for additional storage and outdoor sheds, one of which is 12x16 with electric. This superb location is a commuters dream as it is just minutes from major roadways as well as both the Somerton and Forest Hills train stations. This is truly a unique home with many living options for larger families.
Location
State PA
County Philadelphia
Area 19116 (19116)
Zoning RSD1
Rooms
Other Rooms In-Law/auPair/Suite
Basement Full, Partially Finished
Main Level Bedrooms 6
Interior
Hot Water Natural Gas
Heating Forced Air
Cooling Central A/C
Fireplaces Number 1
Fireplace Y
Heat Source Natural Gas
Laundry Basement
Exterior
Water Access N
Accessibility Other Bath Mod, Ramp - Main Level
Garage N
Building
Story 1.5
Foundation Other
Sewer Public Sewer
Water Public
Architectural Style Ranch/Rambler
Level or Stories 1.5
Additional Building Above Grade, Below Grade
New Construction N
Schools
Elementary Schools Comly Watson
Middle Schools Baldi Cca
High Schools George Washington
School District The School District Of Philadelphia
Others
Senior Community No
Tax ID 583131200
Ownership Fee Simple
SqFt Source Assessor
Special Listing Condition Standard
Read Less
Want to know what your home might be worth? Contact us for a FREE valuation!

Our team is ready to help you sell your home for the highest possible price ASAP

Bought with Ling L Li • Achievement Realty Inc.

GET MORE INFORMATION





