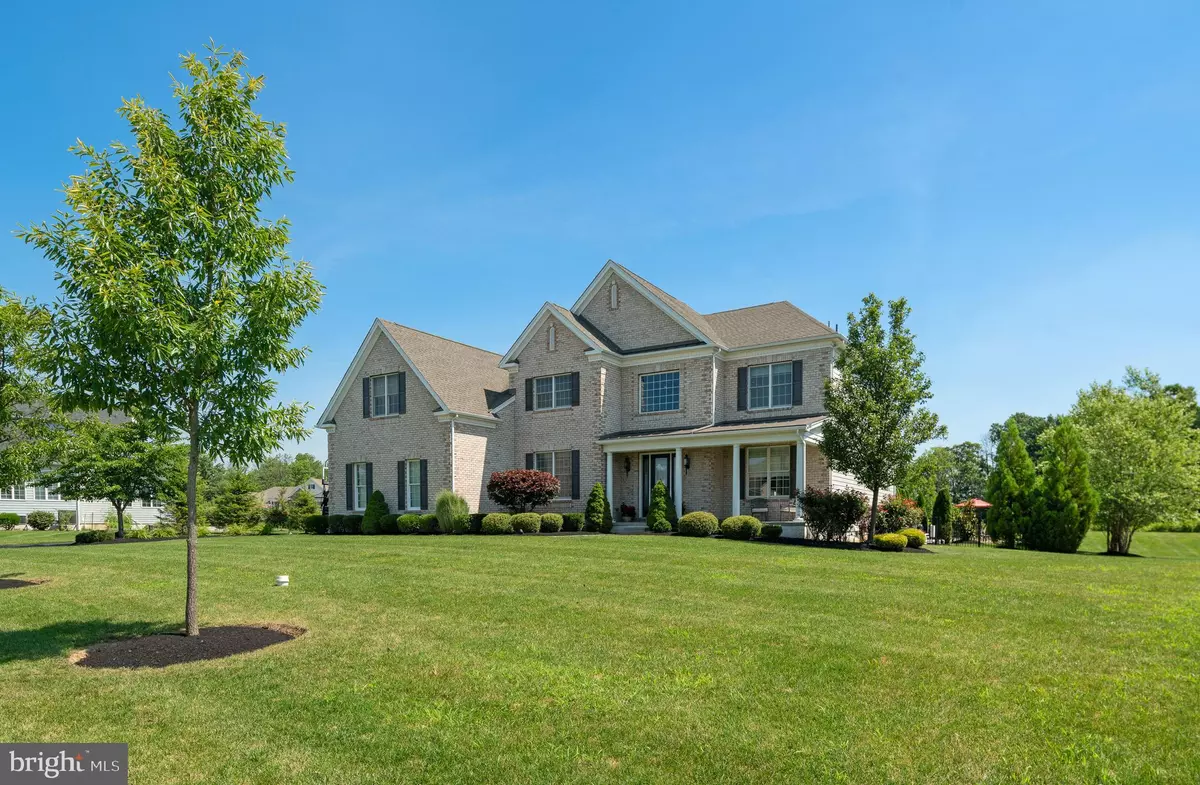$1,439,900
$1,439,000
0.1%For more information regarding the value of a property, please contact us for a free consultation.
280 JANE CHAPMAN DR E Newtown, PA 18940
4 Beds
5 Baths
6,733 SqFt
Key Details
Sold Price $1,439,900
Property Type Single Family Home
Sub Type Detached
Listing Status Sold
Purchase Type For Sale
Square Footage 6,733 sqft
Price per Sqft $213
Subdivision Chapmans Corner
MLS Listing ID PABU501264
Sold Date 05/27/21
Style Colonial
Bedrooms 4
Full Baths 4
Half Baths 1
HOA Y/N N
Abv Grd Liv Area 4,733
Originating Board BRIGHT
Year Built 2013
Annual Tax Amount $16,638
Tax Year 2021
Lot Size 1.007 Acres
Acres 1.01
Lot Dimensions 0.00 x 0.00
Property Description
Pristine condition and feels like NEW! Backing to woods and preserved open space with gorgeous long-distance views of Jericho Mountain, this 1.01-acre lot offers immaculate landscaping and three levels of perfection. This magnificent home harmonizes superior craftsmanship with inviting warmth - every inch of its open, modern floor plan benefiting from rich hardwoods, 10 ft ceilings, fine materials, and elegantly rendered millwork. The entry boasts a gracefully turned staircase with wrought iron balusters flanked by a private study and a formal dining and living room that adjoin, boasting sun drenched windows, wainscoting and tray ceilings making the space flow effortlessly. The centerpiece of the homes is a colossal gourmet kitchen and certainly a cook s dream with remarkable oversized island, luminous granite counters and backsplash and a suite of high-end stainless-steel appliances with double ovens, convection oven, 6 burner gas range and wine fridge. An expanded breakfast room with skylight sits adjacent and leads seamlessly to the Gathering room ideally designed for entertaining. The spacious Gathering room, with designer gas fireplace with marble hearth and 2 story floor-to-ceiling windows welcomes any size gathering and overlooks a backyard oasis. Enjoy the morning with a cup of coffee on the front porch or relax with a glass of wine out on the back patio to watch the sunset. Heading upstairs by either staircase are 4 bedrooms, two share a Jack and Jill bath with dual sinks and granite countertops. The 3rd is an en-suite bedroom with its own dedicated bath. Rightfully the most luxurious is the upgraded Grand owner suite with coffered ceiling whose marble-sheathed bath indulges with a whirlpool soaking tub and frameless oversized shower and cathedral ceiling. The suite offers a den, dual walk in closets and an additional bonus walk in closet offering endless storage. The open, full height walk out lower level is finished beautifully offering multiple spaces to entertain, ample storage and a fitness room along with a full bath. Outdoor living has met its match with this thoughtfully designed yard all poised to take in tranquil views. Relax and unwind lounging around the sparkling pool with sun ledge and waterfall feature or enjoy an alfresco dinner party on the multi-tiered paver patio. Additional highlights are a whole house generator with dual zones, Fire Sprinkler/Irrigation systems, High efficiency 2 zone HVAC, 3 car garage and upgraded Nob Hill Brick exterior. Just minutes to the Newtown shopping and dining district and convenient to all commuter routes along with award winning Council Rock Schools makes this a perfect location.
Location
State PA
County Bucks
Area Wrightstown Twp (10153)
Zoning CM
Rooms
Basement Fully Finished, Outside Entrance, Walkout Stairs
Interior
Interior Features Additional Stairway, Breakfast Area, Built-Ins, Combination Dining/Living, Combination Kitchen/Dining, Combination Kitchen/Living, Crown Moldings, Curved Staircase, Dining Area, Family Room Off Kitchen, Floor Plan - Open, Kitchen - Gourmet, Kitchen - Island, Kitchen - Eat-In, Primary Bath(s), Pantry, Recessed Lighting, Upgraded Countertops, Wainscotting, Walk-in Closet(s), Wood Floors
Hot Water Natural Gas
Heating Forced Air
Cooling Central A/C
Fireplaces Number 1
Fireplaces Type Gas/Propane
Fireplace Y
Heat Source Natural Gas
Laundry Main Floor, Hookup, Upper Floor
Exterior
Exterior Feature Porch(es), Patio(s)
Parking Features Garage - Side Entry, Inside Access
Garage Spaces 3.0
Pool In Ground
Water Access N
View Garden/Lawn, Trees/Woods, Scenic Vista
Accessibility None
Porch Porch(es), Patio(s)
Attached Garage 3
Total Parking Spaces 3
Garage Y
Building
Story 2
Sewer Community Septic Tank, Private Septic Tank
Water Well
Architectural Style Colonial
Level or Stories 2
Additional Building Above Grade, Below Grade
New Construction N
Schools
School District Council Rock
Others
Senior Community No
Tax ID 53-012-092-040
Ownership Fee Simple
SqFt Source Assessor
Special Listing Condition Standard
Read Less
Want to know what your home might be worth? Contact us for a FREE valuation!

Our team is ready to help you sell your home for the highest possible price ASAP

Bought with James Spaziano • Jay Spaziano Real Estate

GET MORE INFORMATION





