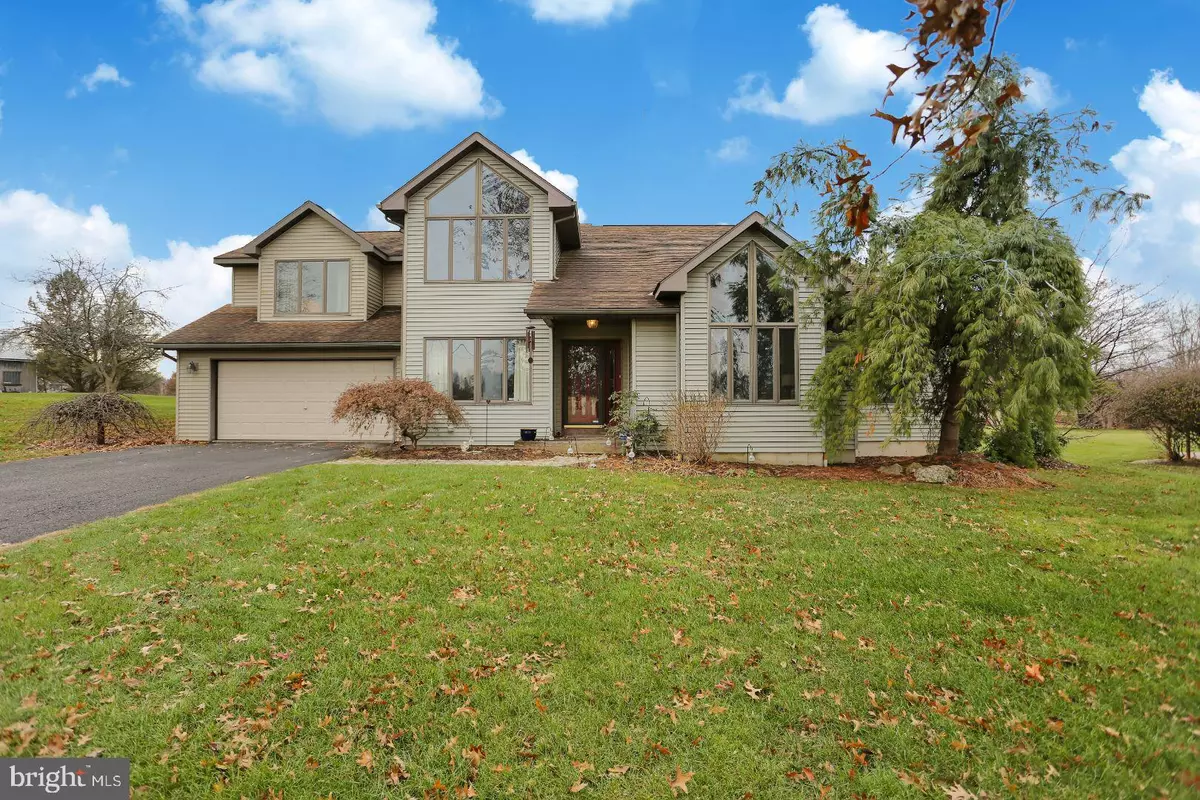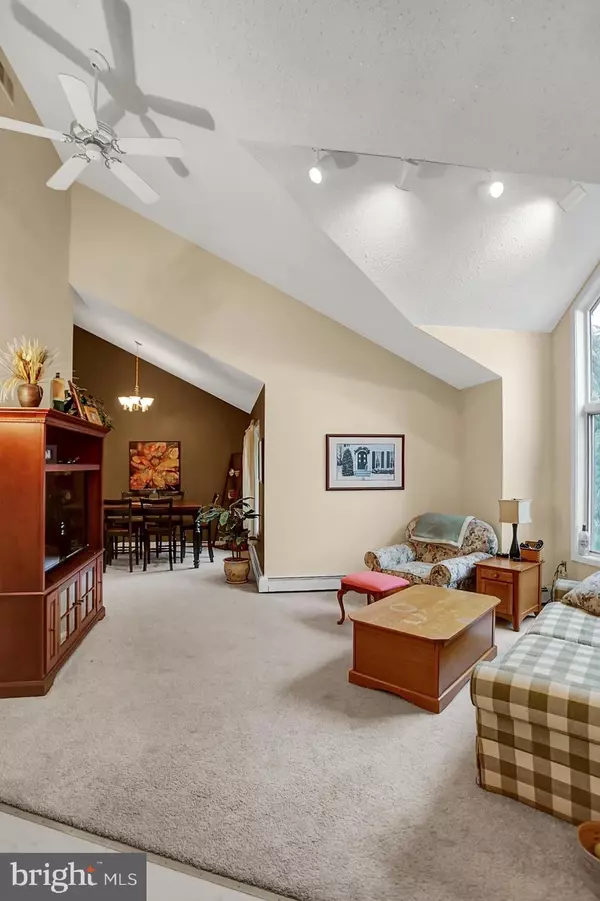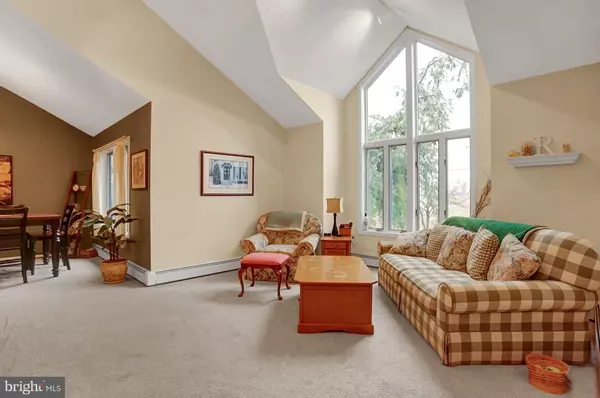$327,000
$319,900
2.2%For more information regarding the value of a property, please contact us for a free consultation.
185 ORCHARD RD Reading, PA 19605
5 Beds
3 Baths
3,422 SqFt
Key Details
Sold Price $327,000
Property Type Single Family Home
Sub Type Detached
Listing Status Sold
Purchase Type For Sale
Square Footage 3,422 sqft
Price per Sqft $95
Subdivision Lakeview Estates
MLS Listing ID PABK351714
Sold Date 05/29/20
Style Contemporary
Bedrooms 5
Full Baths 2
Half Baths 1
HOA Y/N N
Abv Grd Liv Area 3,422
Originating Board BRIGHT
Year Built 1990
Annual Tax Amount $6,633
Tax Year 2020
Lot Size 0.830 Acres
Acres 0.83
Lot Dimensions 0.00 x 0.00
Property Description
This is a very special 5 bedroom contemporary on lovely country lot. Open floor plan with vaulted ceilings, unique wall angles and windows throughout. Two-story foyer entry opens to formal living room with window wall . Nearby is a convenient office/den and formal dining room,--both with wonderful windows! The updated kitchen is a cook s delight with many cabinets, pantry storage, granite countertop, tile floor and backsplash plus recessed lighting, stainless appliances and unique island with stools for informal dining. A second large dining room area opens to well-designed family room addition featuring vaulted ceiling, fireplace, skylights and two sets of sliders to rear paver patio and yard area. Also on first floor is updated powder room, a larger than standard laundry room with large closet and clothes sorting area, as well as inside access to front entry two-car garage. Up a few steps past the open loft overlook to the first floor, is the master bedroom featuring large closets and nearby bath with soaking tub, vanity area and linen storage closet. Four additional bedrooms on the second floor have carpet and double closets. There is a full bath for this area, as well. The lower level features a large, unheated but finished rec room with carpet plus two very large storage areas. The HVAC system is newer and serviced annually. The deep rear yard is flat and could be an ideal spot for a pool, swing set or sports practice equipment. This home is not a cookie cutter box ..the attention to construction detail is everywhere. The house is conveniently located for easy access to all major roadways for travel to Allentown, Reading, or northern Berks County.
Location
State PA
County Berks
Area Maidencreek Twp (10261)
Zoning RESIDENTIAL
Direction North
Rooms
Other Rooms Living Room, Dining Room, Primary Bedroom, Bedroom 2, Bedroom 3, Bedroom 4, Bedroom 5, Kitchen, Family Room, Laundry, Recreation Room, Primary Bathroom
Basement Partially Finished, Walkout Stairs
Interior
Interior Features Carpet, Ceiling Fan(s), Dining Area, Family Room Off Kitchen, Floor Plan - Open, Formal/Separate Dining Room, Kitchen - Eat-In, Kitchen - Island, Primary Bath(s), Recessed Lighting, Skylight(s), Soaking Tub, Store/Office, Tub Shower, Upgraded Countertops, Walk-in Closet(s), Water Treat System
Heating Forced Air
Cooling Central A/C
Flooring Carpet, Ceramic Tile, Laminated, Vinyl
Fireplaces Number 1
Fireplaces Type Gas/Propane, Mantel(s)
Equipment Dishwasher, Disposal, Microwave, Oven - Self Cleaning, Oven/Range - Electric, Stainless Steel Appliances, Water Conditioner - Owned, Water Heater
Furnishings No
Fireplace Y
Window Features Bay/Bow,Palladian,Skylights
Appliance Dishwasher, Disposal, Microwave, Oven - Self Cleaning, Oven/Range - Electric, Stainless Steel Appliances, Water Conditioner - Owned, Water Heater
Heat Source Oil
Laundry Main Floor
Exterior
Exterior Feature Patio(s)
Parking Features Garage - Front Entry, Garage Door Opener, Inside Access
Garage Spaces 2.0
Water Access N
Roof Type Shingle
Accessibility None
Porch Patio(s)
Road Frontage Boro/Township
Attached Garage 2
Total Parking Spaces 2
Garage Y
Building
Lot Description Front Yard, Landscaping, Level, Rear Yard, SideYard(s)
Story 2
Foundation Active Radon Mitigation
Sewer On Site Septic
Water Well
Architectural Style Contemporary
Level or Stories 2
Additional Building Above Grade, Below Grade
Structure Type 2 Story Ceilings,Cathedral Ceilings,Dry Wall,Vaulted Ceilings
New Construction N
Schools
School District Fleetwood Area
Others
Senior Community No
Tax ID 61-5411-17-10-9841
Ownership Fee Simple
SqFt Source Assessor
Security Features Security System,Smoke Detector
Acceptable Financing Cash, FHA, VA
Horse Property N
Listing Terms Cash, FHA, VA
Financing Cash,FHA,VA
Special Listing Condition Standard
Read Less
Want to know what your home might be worth? Contact us for a FREE valuation!

Our team is ready to help you sell your home for the highest possible price ASAP

Bought with Colette Stallworth • Century 21 Gold
GET MORE INFORMATION





