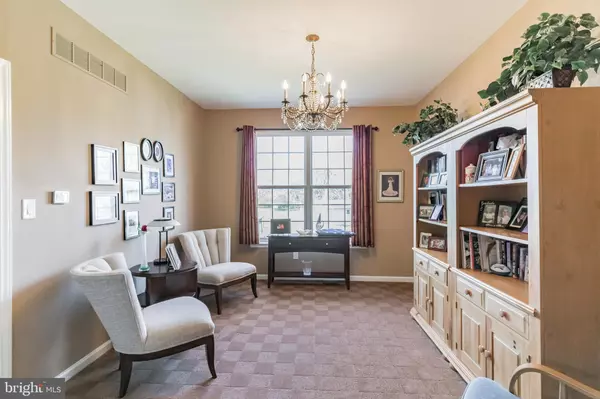$630,000
$630,000
For more information regarding the value of a property, please contact us for a free consultation.
16 YARROW CT Perkasie, PA 18944
5 Beds
3 Baths
3,689 SqFt
Key Details
Sold Price $630,000
Property Type Single Family Home
Sub Type Detached
Listing Status Sold
Purchase Type For Sale
Square Footage 3,689 sqft
Price per Sqft $170
Subdivision Orchard Glen
MLS Listing ID PABU2025442
Sold Date 06/23/22
Style Colonial
Bedrooms 5
Full Baths 2
Half Baths 1
HOA Y/N N
Abv Grd Liv Area 2,514
Originating Board BRIGHT
Year Built 1997
Annual Tax Amount $6,791
Tax Year 2022
Lot Size 0.543 Acres
Acres 0.54
Lot Dimensions 218.00 x 200.00
Property Description
Welcome to this beautiful well maintained 5 bedroom 2 1/2 bath colonial on over a half-acre lot. As you enter into the foyer of this home you will notice the wainscoting and tile flooring that flows to the carpeted living room and the light and bright dining room. Next to the dining room is the gourmet kitchen with a 7' center island with granite top, soft close cabinet doors and an area for seating. In addition, the kitchen offers lots of cabinetry, granite counters, tumbled marble backsplash, 2 pantries, high hat lighting, gas cooking, combination micro/convection oven and gleaming wood flooring that flows into the huge open floor planned family room. This room offers a wood burning fireplace, built in cabinets and a glass sliding door that opens to the covered 14 X 24 freshly power washed and stained deck. This deck overlooks the large fenced pristine back yard. To complete the first floor, there is a powder room, mud/laundry room combination that leads to the oversized two car garage. Now onto the second floor, you will see the huge 23 X 13 carpeted Main bedroom with two good-sized walk-in closets, ceiling fan, a 9x9 sitting room and the Main bath with tile floor, tile stall shower and a soaking tub. Adjacent to the main bedroom is the 2nd and third good sized bedrooms and a hall bath. Across the hallway is an office/bedroom connected to the 5th bedroom these two bedrooms are open to each other and were used as an in-law suite. the 5th bedroom also has a door that opens to the hall bath. The half wall can easily be replaced to have a private 4th & 5th bedroom. That completes the 2nd floor and now on to the 47' x 25 fully finished lower level. This area is carpeted with high hat lighting, work area, 2nd laundry room, lots of storage and an exit to the back yard and shed. Additional features to this home are, updated roof 7/2017, HVAC 10/2018 and Hot water heater 11/2019.
Location
State PA
County Bucks
Area Hilltown Twp (10115)
Zoning CR
Rooms
Other Rooms Living Room, Dining Room, Primary Bedroom, Sitting Room, Bedroom 2, Bedroom 3, Bedroom 4, Bedroom 5, Kitchen, Family Room, Laundry, Primary Bathroom, Full Bath
Basement Fully Finished, Outside Entrance, Poured Concrete, Sump Pump
Interior
Interior Features Breakfast Area, Built-Ins, Butlers Pantry, Carpet, Ceiling Fan(s), Chair Railings, Family Room Off Kitchen, Floor Plan - Open, Kitchen - Eat-In, Kitchen - Gourmet, Kitchen - Island, Pantry, Recessed Lighting, Stall Shower, Walk-in Closet(s), Wood Floors
Hot Water Natural Gas
Cooling Central A/C
Flooring Hardwood, Engineered Wood, Partially Carpeted, Vinyl, Ceramic Tile
Fireplaces Number 1
Equipment Built-In Microwave, Dishwasher, Disposal, Oven - Self Cleaning, Water Heater, Stove, Refrigerator, Range Hood, Oven/Range - Gas, Microwave
Furnishings No
Window Features Insulated,Screens,Vinyl Clad
Appliance Built-In Microwave, Dishwasher, Disposal, Oven - Self Cleaning, Water Heater, Stove, Refrigerator, Range Hood, Oven/Range - Gas, Microwave
Heat Source Natural Gas
Laundry Has Laundry, Main Floor
Exterior
Exterior Feature Porch(es), Roof
Parking Features Garage - Front Entry, Inside Access, Oversized
Garage Spaces 6.0
Fence Fully, Wood
Utilities Available Cable TV, Natural Gas Available, Phone
Water Access N
Accessibility None
Porch Porch(es), Roof
Attached Garage 2
Total Parking Spaces 6
Garage Y
Building
Lot Description Front Yard, Landscaping, Level, Rear Yard, SideYard(s)
Story 2
Foundation Slab, Concrete Perimeter
Sewer Public Sewer
Water Public
Architectural Style Colonial
Level or Stories 2
Additional Building Above Grade, Below Grade
Structure Type Dry Wall
New Construction N
Schools
Elementary Schools Sellersville
Middle Schools Central
High Schools Pennrdige
School District Pennridge
Others
Pets Allowed Y
Senior Community No
Tax ID 15-015-017-022
Ownership Fee Simple
SqFt Source Assessor
Acceptable Financing Cash, Conventional
Horse Property N
Listing Terms Cash, Conventional
Financing Cash,Conventional
Special Listing Condition Standard
Pets Allowed No Pet Restrictions
Read Less
Want to know what your home might be worth? Contact us for a FREE valuation!

Our team is ready to help you sell your home for the highest possible price ASAP

Bought with Karen Langsfeld • Compass RE
GET MORE INFORMATION





