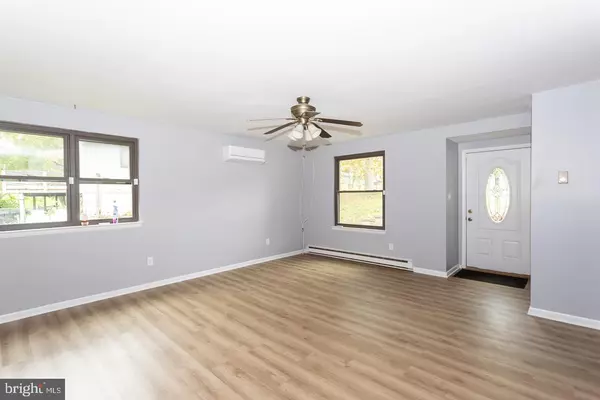$285,000
$285,000
For more information regarding the value of a property, please contact us for a free consultation.
1126 NEW HAMPSHIRE LN Downingtown, PA 19335
2 Beds
2 Baths
1,510 SqFt
Key Details
Sold Price $285,000
Property Type Single Family Home
Sub Type Detached
Listing Status Sold
Purchase Type For Sale
Square Footage 1,510 sqft
Price per Sqft $188
Subdivision Brandywine Greene
MLS Listing ID PACT518054
Sold Date 11/12/20
Style Contemporary
Bedrooms 2
Full Baths 1
Half Baths 1
HOA Fees $16/ann
HOA Y/N Y
Abv Grd Liv Area 1,310
Originating Board BRIGHT
Year Built 1980
Annual Tax Amount $3,620
Tax Year 2020
Lot Size 6,367 Sqft
Acres 0.15
Lot Dimensions 0.00 x 0.00
Property Description
Welcome to New Hampshire Dr! This newly renovated property has new floors, new SPLIT AC system, new roof, new windows and sliders and it is MOVE IN READY.The home is tucked back into the community and backs up to a nice private lot surrounded by trees.Enter into the spacious living room with new Luxury Vinyl Tile. The powder room is off the main entrance/living space and the kitchen is towards the rear of the home.The vaulted ceilings with solar powered skylights in the stairwell lead to the basement providing ample light into the home for a bright airy feel.Freshly painted a neutral color, you can just focus on making it your own.The newly carpeted stairs leads you to the 2nd level.You'll find 2 bedrooms with a full bathroom with tub and shower and additional linen closets.In the brightly light downstairs is a propane fed (leased) fireplace, which can also be used as additional living space or even a bedroom with the natural lighting from the skylights gives a glowing warmth.The finished WALKOUT basement is above grade and has an unfinished area for ample storage and your washer/dryer facilities.If you have an electric vehicle, you will be thrilled to know there is a 50 amp NEMA 15-40 220 outlet for EV Charging! The home is equipped with a Ring Security System at front door and two cameras, one above the garage and one in the backyard. Close to everything yet you'll feel tucked away in beautiful West Bradford Township.Award Winning Schools are Downingtown West High School (9-12), Marsh Creek 6th grade, D-town middle(7-8) and Bradford Height Elementary (K, 1-5).Make your appt today!
Location
State PA
County Chester
Area West Bradford Twp (10350)
Zoning R1
Rooms
Other Rooms Bedroom 2, Bedroom 1, Bathroom 1, Half Bath
Basement Full, Partially Finished
Interior
Interior Features Ceiling Fan(s), Combination Dining/Living
Hot Water Electric
Heating Central
Cooling Central A/C
Fireplaces Number 1
Fireplaces Type Gas/Propane
Equipment Built-In Range, Refrigerator
Furnishings No
Fireplace Y
Appliance Built-In Range, Refrigerator
Heat Source Electric
Laundry Basement
Exterior
Parking Features Garage - Front Entry
Garage Spaces 3.0
Water Access N
Roof Type Shingle
Accessibility None
Attached Garage 1
Total Parking Spaces 3
Garage Y
Building
Story 2
Sewer Public Sewer
Water Public
Architectural Style Contemporary
Level or Stories 2
Additional Building Above Grade, Below Grade
New Construction N
Schools
Elementary Schools Bradford Heights
Middle Schools Downingtown
High Schools Downingtown High School West Campus
School District Downingtown Area
Others
Pets Allowed Y
HOA Fee Include Common Area Maintenance
Senior Community No
Tax ID 50-06A-0028
Ownership Fee Simple
SqFt Source Assessor
Acceptable Financing FHA, Conventional, VA, Cash
Horse Property N
Listing Terms FHA, Conventional, VA, Cash
Financing FHA,Conventional,VA,Cash
Special Listing Condition Standard
Pets Allowed No Pet Restrictions
Read Less
Want to know what your home might be worth? Contact us for a FREE valuation!

Our team is ready to help you sell your home for the highest possible price ASAP

Bought with Dawn A Wilson • BHHS Fox & Roach - Hockessin

GET MORE INFORMATION





