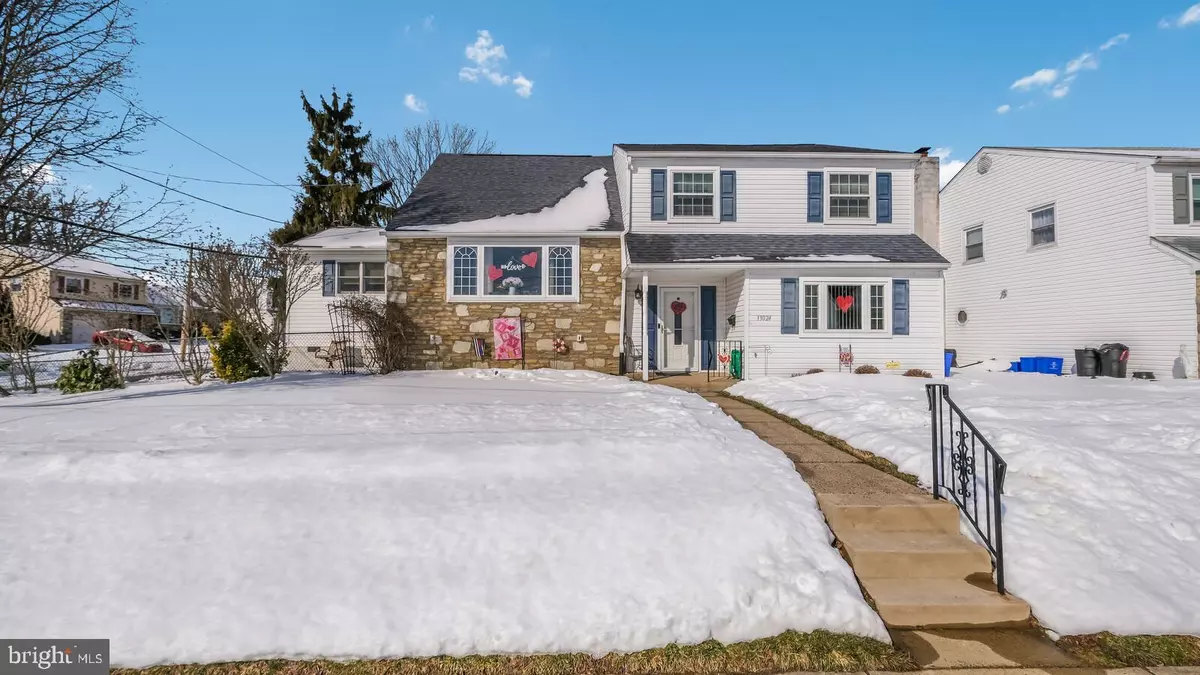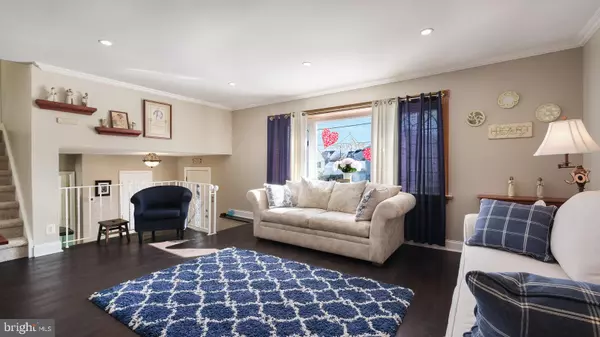$464,000
$449,900
3.1%For more information regarding the value of a property, please contact us for a free consultation.
13024 SEWELL RD Philadelphia, PA 19116
5 Beds
4 Baths
2,976 SqFt
Key Details
Sold Price $464,000
Property Type Single Family Home
Sub Type Detached
Listing Status Sold
Purchase Type For Sale
Square Footage 2,976 sqft
Price per Sqft $155
Subdivision Somerton
MLS Listing ID PAPH985572
Sold Date 04/23/21
Style Split Level
Bedrooms 5
Full Baths 3
Half Baths 1
HOA Y/N N
Abv Grd Liv Area 2,476
Originating Board BRIGHT
Year Built 1986
Annual Tax Amount $5,099
Tax Year 2021
Lot Size 4,640 Sqft
Acres 0.11
Lot Dimensions 58.00 x 80.00
Property Description
Mr. and Mrs. Clean are alive and well as you will see when you enter this pristine 5 level single in Somerton. If you are looking for lots of space both inside and out, you have arrived. The desirable open floor plan includes the beautiful, updated kitchen with white cabinets and stainless-steel appliances, the formal living room, the dining room, and a family room with its corner gas fireplace. The TV and table in the family room are also included. The next level above is the Master suite with full bath, two bedrooms and a 3-piece hall bath. Up one more level is the large space for either a bedroom, or bonus room. The foyer level when entering this home has more bedrooms that can be an in-law suite or two adjoining bedrooms with a Jack and Jill bathroom, plus another bonus room, a powder room. This floor also has access to the lovely yard with the Koi pond and covered patio for those outdoor gatherings. Includes: newer windows, extra refrig in basement, washer, dryer, Koi pond in yard, fish tank in foyer, crawl space for storage underneath addition, and patio furniture with newly covered cushions. The basement was waterproofed in 2019. This property can adapt to your lifestyle whether it is room to work from home, just need more room or an in-law suite, or a fenced-in yard, or a garage. It is conveniently located to shopping and transportation and is ready for you to move in and hang your hat! Sellers would prefer a mid-April settlement.
Location
State PA
County Philadelphia
Area 19116 (19116)
Zoning RSD3
Direction East
Rooms
Other Rooms Living Room, Dining Room, Primary Bedroom, Bedroom 2, Kitchen, Game Room, Family Room, Foyer, Bedroom 1, In-Law/auPair/Suite, Laundry, Bathroom 3, Bonus Room
Basement Partial
Main Level Bedrooms 1
Interior
Interior Features Crown Moldings, Kitchen - Gourmet, Walk-in Closet(s), Floor Plan - Open, Family Room Off Kitchen, Ceiling Fan(s)
Hot Water Natural Gas
Heating Forced Air
Cooling Central A/C
Flooring Carpet, Hardwood, Laminated, Tile/Brick
Fireplaces Number 1
Fireplaces Type Corner, Gas/Propane, Heatilator
Equipment Built-In Microwave, Dishwasher, Disposal, Dryer, Dryer - Gas, Extra Refrigerator/Freezer, Humidifier, Icemaker, Microwave, Oven - Self Cleaning, Oven/Range - Gas, Refrigerator, Washer
Furnishings No
Fireplace Y
Window Features Double Hung,Double Pane,Energy Efficient,Insulated,Low-E,Replacement
Appliance Built-In Microwave, Dishwasher, Disposal, Dryer, Dryer - Gas, Extra Refrigerator/Freezer, Humidifier, Icemaker, Microwave, Oven - Self Cleaning, Oven/Range - Gas, Refrigerator, Washer
Heat Source Natural Gas
Laundry Lower Floor
Exterior
Exterior Feature Patio(s)
Parking Features Garage - Side Entry, Oversized
Garage Spaces 2.0
Fence Chain Link
Water Access N
Roof Type Architectural Shingle
Accessibility None
Porch Patio(s)
Attached Garage 1
Total Parking Spaces 2
Garage Y
Building
Story 5
Sewer Public Sewer
Water Public
Architectural Style Split Level
Level or Stories 5
Additional Building Above Grade, Below Grade
Structure Type Cathedral Ceilings,Dry Wall
New Construction N
Schools
High Schools Geo. Wash
School District The School District Of Philadelphia
Others
Pets Allowed Y
Senior Community No
Tax ID 583154000
Ownership Fee Simple
SqFt Source Assessor
Security Features 24 hour security,Electric Alarm,Monitored,Security System,Smoke Detector
Acceptable Financing Cash, Conventional, FHA, VA
Horse Property N
Listing Terms Cash, Conventional, FHA, VA
Financing Cash,Conventional,FHA,VA
Special Listing Condition Standard
Pets Allowed Cats OK, Dogs OK
Read Less
Want to know what your home might be worth? Contact us for a FREE valuation!

Our team is ready to help you sell your home for the highest possible price ASAP

Bought with Akmaljon Kholb • Skyline Realtors, LLC

GET MORE INFORMATION





