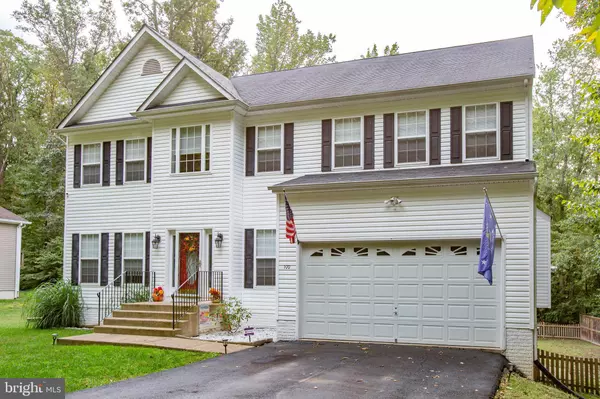$415,000
$415,000
For more information regarding the value of a property, please contact us for a free consultation.
100 BROOKEWOOD DR Fredericksburg, VA 22405
3 Beds
3 Baths
2,568 SqFt
Key Details
Sold Price $415,000
Property Type Single Family Home
Sub Type Detached
Listing Status Sold
Purchase Type For Sale
Square Footage 2,568 sqft
Price per Sqft $161
Subdivision Brookewood Farms
MLS Listing ID VAST225972
Sold Date 12/03/20
Style Traditional
Bedrooms 3
Full Baths 2
Half Baths 1
HOA Y/N N
Abv Grd Liv Area 2,568
Originating Board BRIGHT
Year Built 2008
Annual Tax Amount $3,252
Tax Year 2020
Lot Size 0.555 Acres
Acres 0.55
Property Description
MUST VISIT this traditional home built in 2008 and well maintained by owner. Conveniently located in south Stafford County, VA in Brookewood Farms Subdivision. Minutes to commuter train stations - Leeland and Brooke, plus very close to downtown Fredericksburg. The home is approximately 2568 sq. ft with an unfinished basement of 1168 sq. feet for future finishing having windows and sliding door for light/entry. Main level has the living room, dining room with crown and decorative moldings including a Bay window in the dining room. Foyer is enhanced with lovely openness to the second floor with upper window (remote blinds) and decorative lighting. The bonus room, you will notice in photos, has an opening with railing to the room and foyer with closet - perfect for office, sewing/hobby room , reading room or extra guest room. This room does not qualify as a "bedroom" since the septic (Approved Alternative Septic) is only for 3 bedrooms with 2 people per bedroom. The second level has the primary bedroom which is large and primary bath with soaking tube and shower plus double sinks and walk-in closet. The two extra bedrooms are average size with overhead lighting. They have a full bath with double sinks and tub/shower. As for the kitchen, kitchen dining and family, they offer the look of openness on the first floor. The kitchen is a gourmet kitchen and contains polished tile countertops, a large pantry, up scale appliances, radiant cooktop, double wall ovens, and a built in microwave and dishwasher. A sliding door in the kitchen dining area provides access to a relaxing new deck to enjoy with family and friends! Open to the kitchen is the family room including a gas fireplace with built-in entertainment storage above flanked by arched windows with attractive moldings around the windows. Off the foyer is a powder room with wood floors and a laundry room that leads to the garage. Two heat pumps provide a zoned heating and central AC with an 80 gallon hot water heater. The water is public and there is an alternative septic system that perc for 3 bedrooms. A propane tank supplies gas for the gas logs in the fireplace, A guardian alarm system was installed and includes motion sensors and three cameras. The foyer chandelier is motorized for easy light bulb changing. The following items will convey with the sale: the alarm system, the kitchen appliances, three ceiling fans, the washer and dryer and a garage door opener with one remote.
Location
State VA
County Stafford
Zoning A2
Direction North
Rooms
Other Rooms Living Room, Dining Room, Primary Bedroom, Bedroom 2, Bedroom 3, Kitchen, Family Room, Basement, Foyer, Bathroom 2, Bonus Room, Primary Bathroom, Half Bath
Basement Full, Heated, Poured Concrete, Side Entrance, Sump Pump, Rough Bath Plumb, Unfinished
Interior
Interior Features Breakfast Area, Carpet, Ceiling Fan(s), Chair Railings, Combination Dining/Living, Crown Moldings, Dining Area, Family Room Off Kitchen, Floor Plan - Open, Floor Plan - Traditional, Formal/Separate Dining Room, Kitchen - Gourmet, Primary Bath(s), Recessed Lighting, Stall Shower, Soaking Tub, Store/Office, Upgraded Countertops, Window Treatments, Wood Floors, Attic
Hot Water Electric
Heating Heat Pump(s), Central
Cooling Central A/C
Flooring Carpet, Hardwood, Vinyl, Tile/Brick
Fireplaces Type Gas/Propane, Screen
Equipment Built-In Microwave, Cooktop, Dishwasher, Dryer - Electric, Microwave, Oven - Double, Oven - Self Cleaning, Range Hood, Refrigerator, Washer, Water Heater
Furnishings Yes
Fireplace Y
Window Features Energy Efficient,Double Pane,Vinyl Clad
Appliance Built-In Microwave, Cooktop, Dishwasher, Dryer - Electric, Microwave, Oven - Double, Oven - Self Cleaning, Range Hood, Refrigerator, Washer, Water Heater
Heat Source Electric, Central
Laundry Main Floor, Has Laundry
Exterior
Exterior Feature Deck(s)
Parking Features Additional Storage Area, Garage - Front Entry, Garage Door Opener
Garage Spaces 4.0
Fence Wood
Utilities Available Cable TV Available, Propane, Water Available, Electric Available
Water Access N
View Trees/Woods
Roof Type Shingle,Asphalt
Accessibility 2+ Access Exits
Porch Deck(s)
Road Frontage Public
Attached Garage 2
Total Parking Spaces 4
Garage Y
Building
Lot Description Backs to Trees, Corner, Front Yard, Landscaping, Partly Wooded, Rear Yard, Trees/Wooded
Story 2
Foundation Concrete Perimeter
Sewer Approved System, Septic = # of BR, Other
Water Public
Architectural Style Traditional
Level or Stories 2
Additional Building Above Grade, Below Grade
Structure Type Dry Wall,Cathedral Ceilings,9'+ Ceilings
New Construction N
Schools
Elementary Schools Grafton Village
Middle Schools Dixon-Smith
High Schools Stafford
School District Stafford County Public Schools
Others
Pets Allowed Y
Senior Community No
Tax ID 47-A-2- -31
Ownership Fee Simple
SqFt Source Estimated
Security Features Carbon Monoxide Detector(s),Smoke Detector,Security System,Monitored,Motion Detectors
Acceptable Financing Cash, Conventional, FHA, FHVA, USDA, VA, VHDA, Negotiable
Horse Property N
Listing Terms Cash, Conventional, FHA, FHVA, USDA, VA, VHDA, Negotiable
Financing Cash,Conventional,FHA,FHVA,USDA,VA,VHDA,Negotiable
Special Listing Condition Standard
Pets Allowed No Pet Restrictions
Read Less
Want to know what your home might be worth? Contact us for a FREE valuation!

Our team is ready to help you sell your home for the highest possible price ASAP

Bought with Janna Durnavich • CENTURY 21 New Millennium
GET MORE INFORMATION





