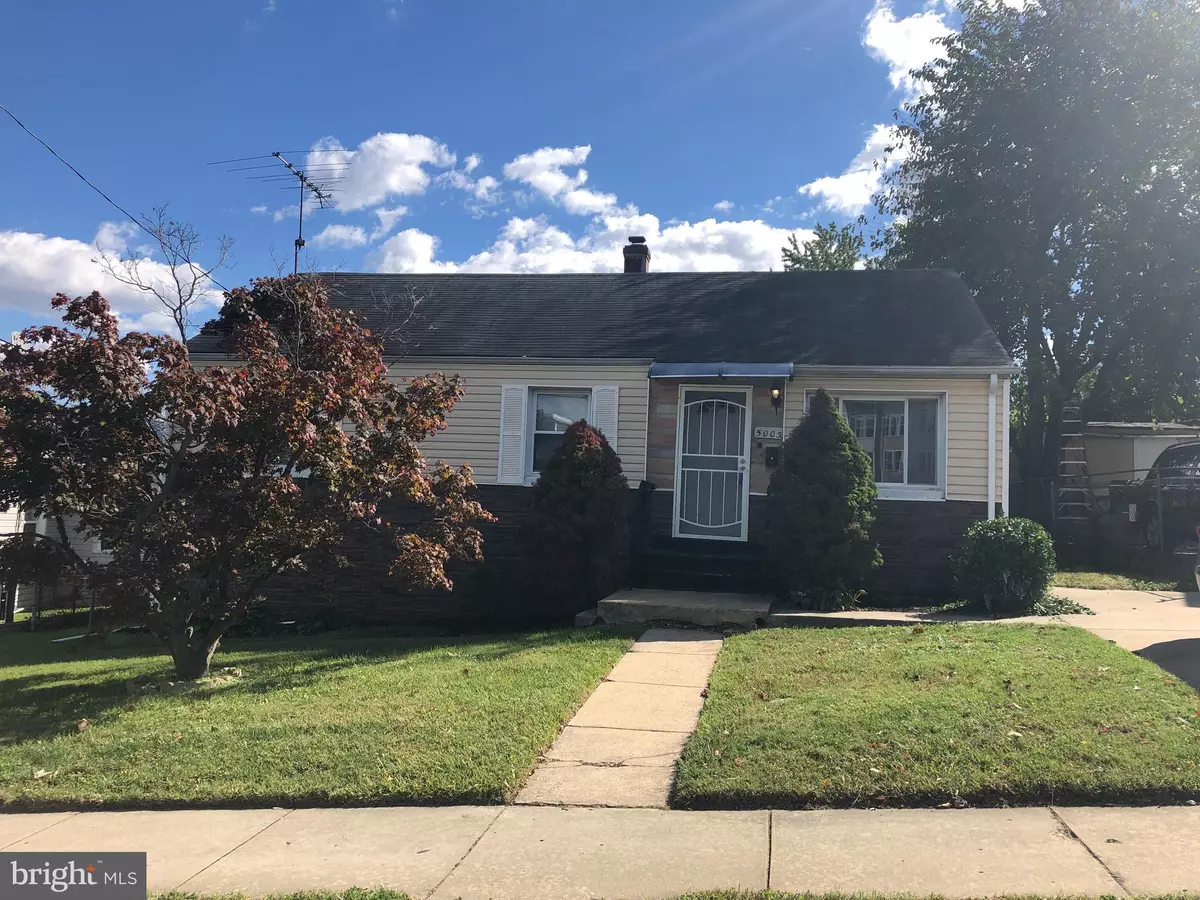$300,000
$310,500
3.4%For more information regarding the value of a property, please contact us for a free consultation.
5003 N. ENGLEWOOD Capitol Heights, MD 20743
3 Beds
2 Baths
1,520 SqFt
Key Details
Sold Price $300,000
Property Type Single Family Home
Sub Type Detached
Listing Status Sold
Purchase Type For Sale
Square Footage 1,520 sqft
Price per Sqft $197
Subdivision Fairmount
MLS Listing ID MDPG2012756
Sold Date 12/15/21
Style Ranch/Rambler
Bedrooms 3
Full Baths 1
Half Baths 1
HOA Y/N N
Abv Grd Liv Area 1,520
Originating Board BRIGHT
Year Built 1950
Annual Tax Amount $3,510
Tax Year 2021
Lot Size 5,138 Sqft
Acres 0.12
Property Description
Multiple offers received! Best & Final offers due Monday, November 15, 2021 by noon. Enjoy this beautiful remodeled Rambler in a great neighborhood. This amazing 1 level home is move-in ready and features 3 bedrooms, 2 bathrooms with a private driveway and fenced backyard. New flooring throughout, large dining room, powder room, living room, kitchen and laundry room. There's a bonus - a cozy sunroom with a fireplace to relax in too. No HOA! Centrally located within the capital beltway with easy access to shopping and dining in MD/DC/VA and major routes to the region. Come see it today and if your offer is accepted before Thanksgiving Day, the seller will give you 3% closing assistance! Thank you.
Location
State MD
County Prince Georges
Zoning R55
Rooms
Other Rooms Living Room, Dining Room, Bedroom 2, Bedroom 3, Kitchen, Family Room, Bedroom 1, Bathroom 1, Bathroom 2
Main Level Bedrooms 3
Interior
Interior Features Ceiling Fan(s), Entry Level Bedroom, Family Room Off Kitchen, Floor Plan - Open, Formal/Separate Dining Room, Tub Shower
Hot Water Natural Gas
Heating Central
Cooling Central A/C
Flooring Ceramic Tile, Laminated, Vinyl
Fireplaces Number 1
Equipment Refrigerator, Stove, Built-In Microwave, Dishwasher, Washer/Dryer Stacked
Fireplace Y
Appliance Refrigerator, Stove, Built-In Microwave, Dishwasher, Washer/Dryer Stacked
Heat Source Natural Gas
Laundry Washer In Unit, Dryer In Unit
Exterior
Utilities Available Cable TV Available, Electric Available, Natural Gas Available, Phone Available, Sewer Available, Water Available
Water Access N
Accessibility None
Garage N
Building
Lot Description Front Yard, Rear Yard
Story 1
Foundation Other
Sewer Public Sewer
Water Public
Architectural Style Ranch/Rambler
Level or Stories 1
Additional Building Above Grade, Below Grade
Structure Type Dry Wall
New Construction N
Schools
School District Prince George'S County Public Schools
Others
Pets Allowed Y
Senior Community No
Tax ID 17182115905
Ownership Fee Simple
SqFt Source Estimated
Acceptable Financing Cash, Conventional, FHA, Private, VA
Listing Terms Cash, Conventional, FHA, Private, VA
Financing Cash,Conventional,FHA,Private,VA
Special Listing Condition Standard
Pets Allowed No Pet Restrictions
Read Less
Want to know what your home might be worth? Contact us for a FREE valuation!

Our team is ready to help you sell your home for the highest possible price ASAP

Bought with Claudia V Cornejo • Fairfax Realty of Tysons
GET MORE INFORMATION





