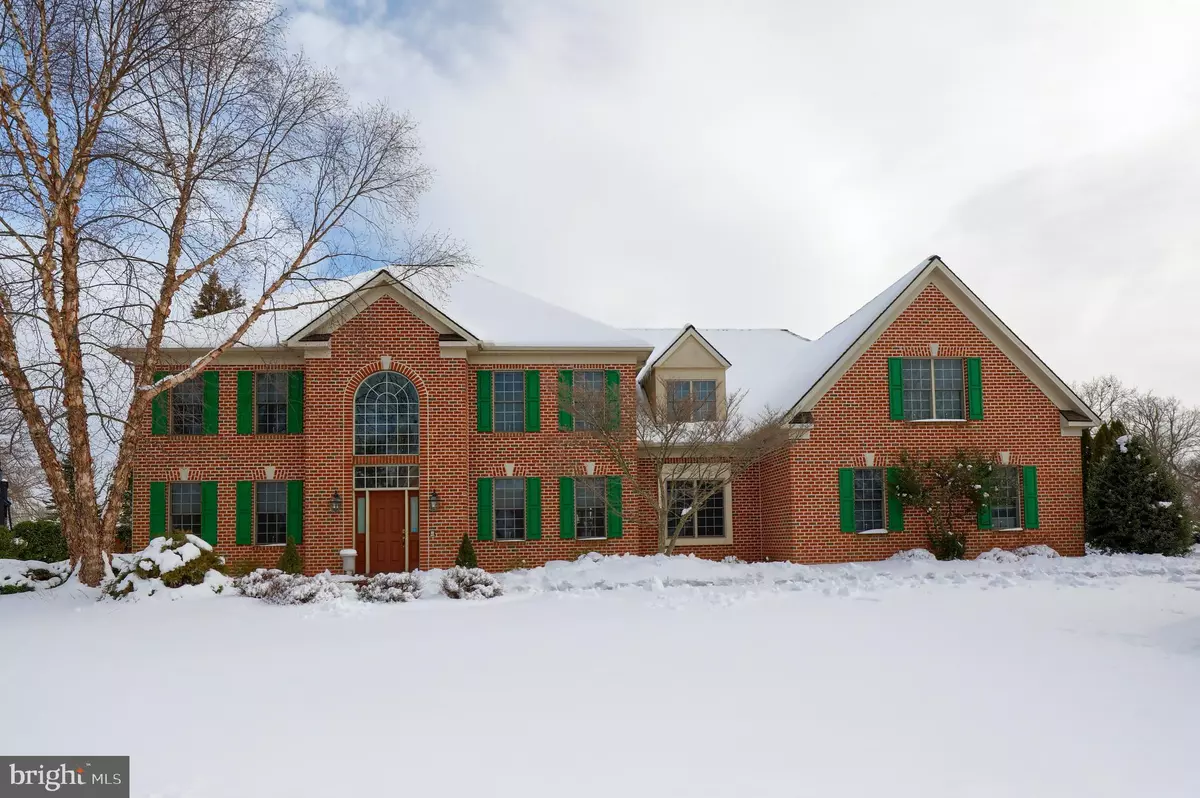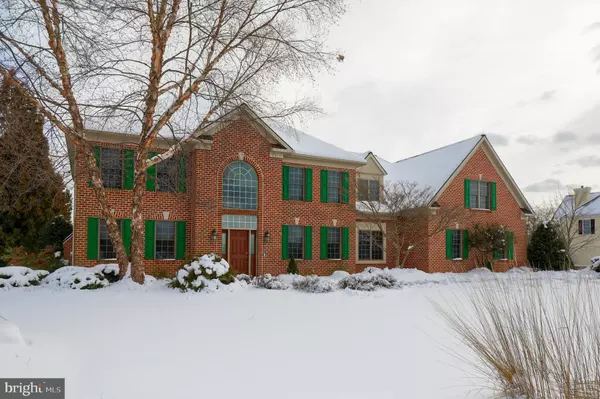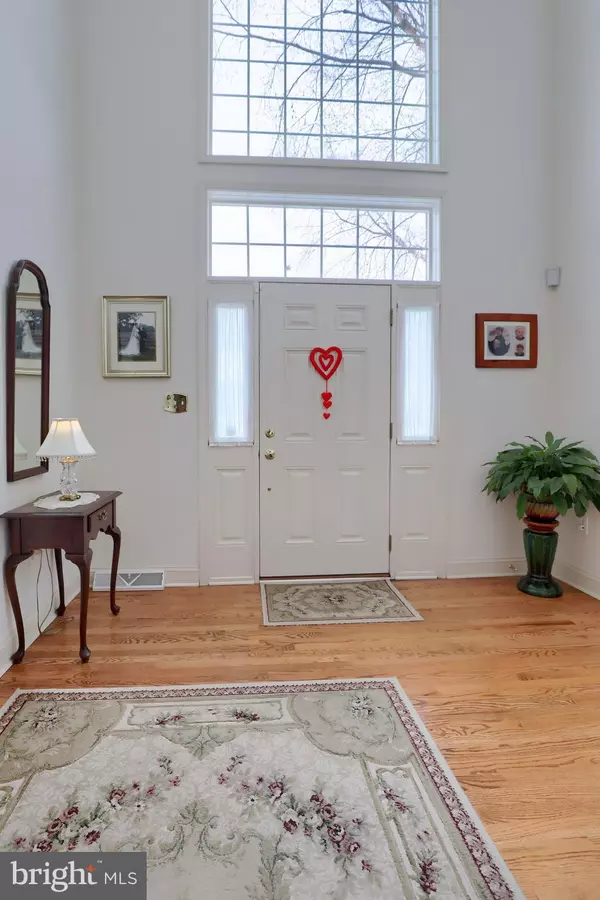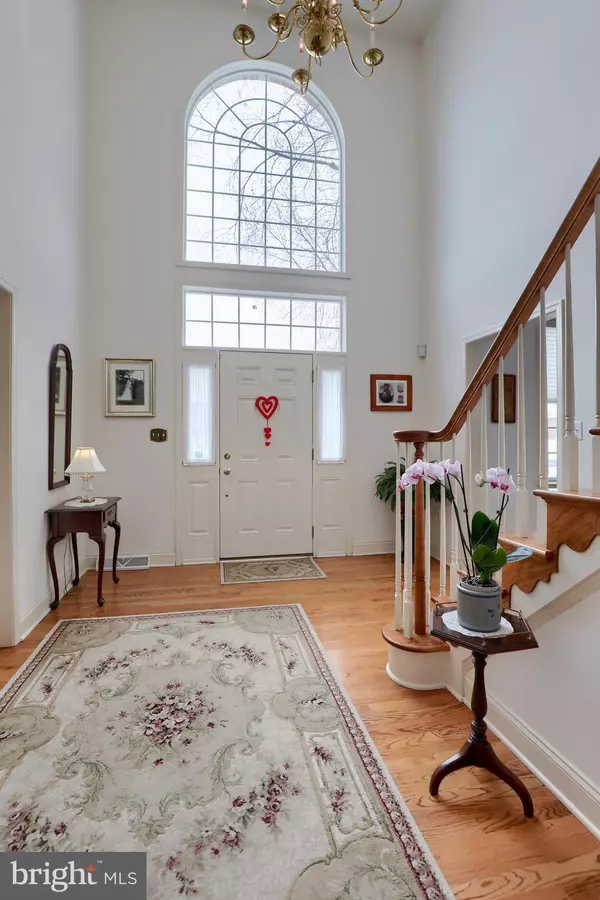$559,900
$559,900
For more information regarding the value of a property, please contact us for a free consultation.
1324 STONEHENGE DR York, PA 17404
4 Beds
4 Baths
3,873 SqFt
Key Details
Sold Price $559,900
Property Type Single Family Home
Sub Type Detached
Listing Status Sold
Purchase Type For Sale
Square Footage 3,873 sqft
Price per Sqft $144
Subdivision New Brittany
MLS Listing ID PAYK151942
Sold Date 05/13/21
Style Colonial
Bedrooms 4
Full Baths 4
HOA Fees $16/ann
HOA Y/N Y
Abv Grd Liv Area 3,873
Originating Board BRIGHT
Year Built 2001
Annual Tax Amount $12,149
Tax Year 2021
Lot Size 0.667 Acres
Acres 0.67
Property Description
This gorgeous all brick custom built home is designed to impress! You'll quickly notice the classic upgraded features to this home including oak hardwood flooring, an open two story foyer will elegant brass chandelier, and an open free flowing floor plan that easily can handle all the family and friends for the special gatherings and everyday living. The gourmet kitchen serves as the focal point of the first floor. Tons of cabinetry and endless amounts of counter space is available in this area. The tiered custom center island is a great spot for everyone to hang around or serve as the ideal spot for a quick snack at the bar stools. The decor is very neutral throughout this home which makes it very easy to simply unpack and move in! The oversized family room is anchored by the gas log fireplace and the granite surround. The deep set window sills are perfect for plants or showcasing the family photos. The screened in patio is a great place to enjoy a morning coffee or an evening drink while gazing out at the backyard and the natural open lands behind the property. As you go up the oak staircase to the second floor, you're greeted by the master suite that offers dual walk in closets and tons of space for your furniture placement. The master bath is well appointed and the corner jacuzzi tub welcomes you after a long day of work. There's even a "second" master suite on the second floor that can easily work out to be in-law quarters. This area is oversized and offers vaulted ceilings and an open additional sitting area. The private bath has two cherry vanities and a walk in tile shower with dual shower heads. In total, this home has so much to offer to its new owners and the lot and location of the home is an ideal selection for someone who likes to have no one behind their property.
Location
State PA
County York
Area Manchester Twp (15236)
Zoning RES
Rooms
Other Rooms Living Room, Dining Room, Primary Bedroom, Bedroom 2, Bedroom 3, Bedroom 4, Kitchen, Family Room, Foyer, Breakfast Room, Sun/Florida Room, Laundry, Office, Primary Bathroom, Full Bath
Basement Full
Interior
Interior Features Breakfast Area, Built-Ins, Carpet, Ceiling Fan(s), Central Vacuum, Crown Moldings, Family Room Off Kitchen, Floor Plan - Open, Kitchen - Gourmet, Intercom, Kitchen - Island, Skylight(s), Stall Shower, Store/Office, Upgraded Countertops, Walk-in Closet(s), Wainscotting, Wood Floors
Hot Water Natural Gas
Heating Forced Air
Cooling Central A/C
Fireplaces Number 1
Heat Source Natural Gas
Exterior
Parking Features Garage - Side Entry
Garage Spaces 4.0
Water Access N
Accessibility None
Attached Garage 4
Total Parking Spaces 4
Garage Y
Building
Story 2
Foundation Block
Sewer Public Sewer
Water Public
Architectural Style Colonial
Level or Stories 2
Additional Building Above Grade, Below Grade
New Construction N
Schools
School District Central York
Others
Senior Community No
Tax ID 36-000-38-0006-00-00000
Ownership Fee Simple
SqFt Source Assessor
Acceptable Financing Cash, Conventional
Listing Terms Cash, Conventional
Financing Cash,Conventional
Special Listing Condition Standard
Read Less
Want to know what your home might be worth? Contact us for a FREE valuation!

Our team is ready to help you sell your home for the highest possible price ASAP

Bought with Peter Thorpe • EXP Realty, LLC

GET MORE INFORMATION





