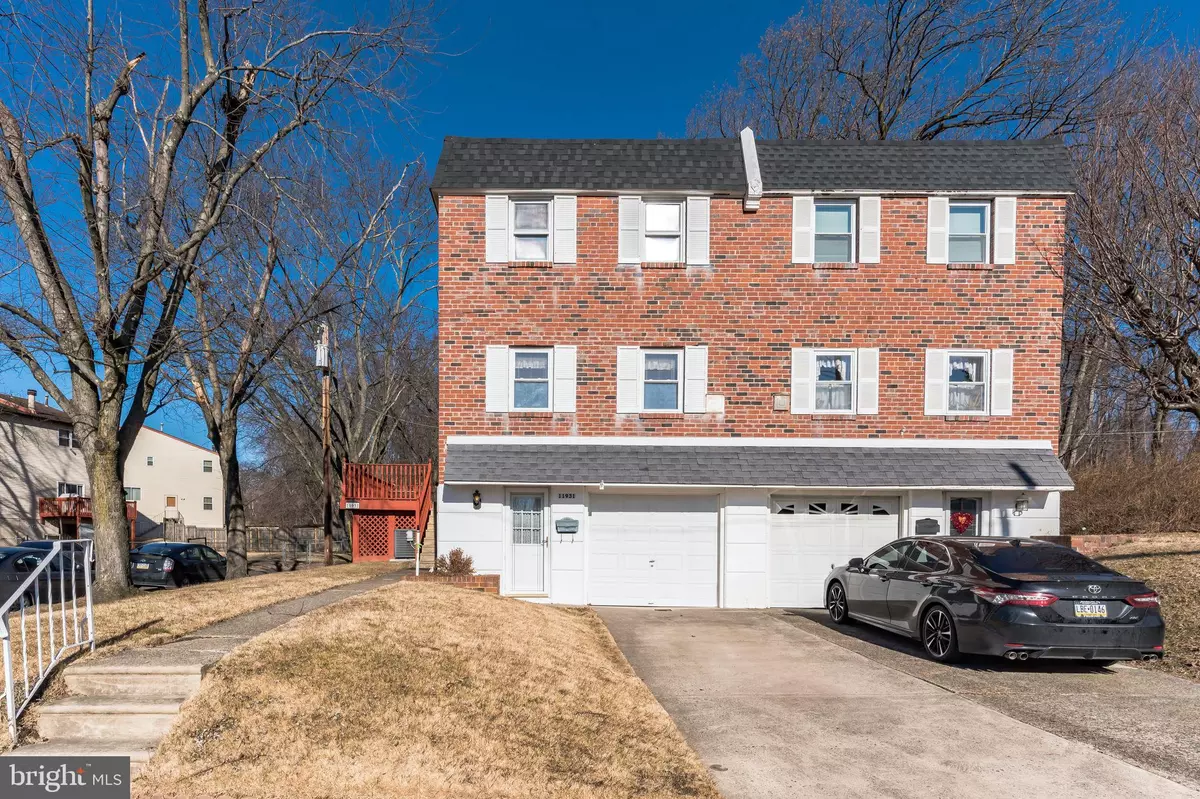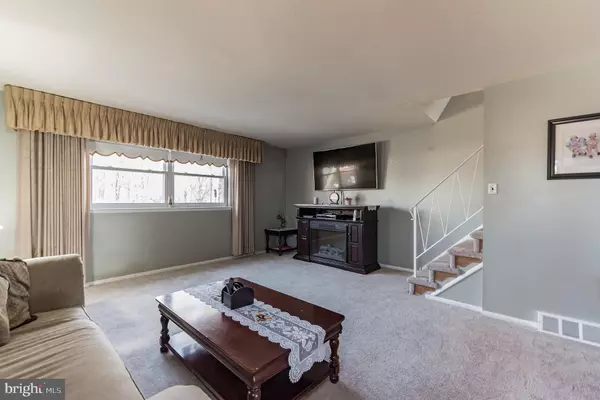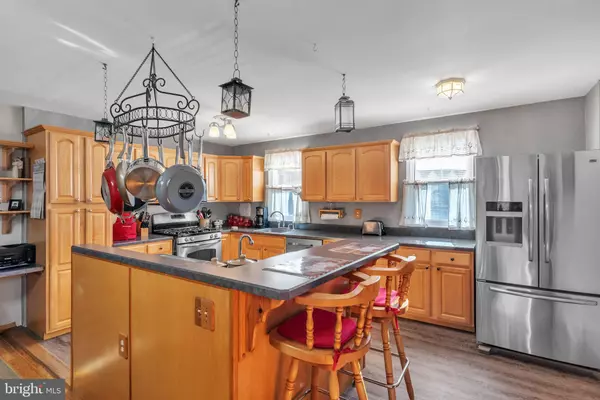$330,250
$320,000
3.2%For more information regarding the value of a property, please contact us for a free consultation.
11931 BARLOW PL Philadelphia, PA 19116
3 Beds
3 Baths
1,332 SqFt
Key Details
Sold Price $330,250
Property Type Single Family Home
Sub Type Twin/Semi-Detached
Listing Status Sold
Purchase Type For Sale
Square Footage 1,332 sqft
Price per Sqft $247
Subdivision Somerton
MLS Listing ID PAPH984184
Sold Date 04/29/21
Style Side-by-Side
Bedrooms 3
Full Baths 2
Half Baths 1
HOA Y/N N
Abv Grd Liv Area 1,332
Originating Board BRIGHT
Year Built 1967
Annual Tax Amount $3,288
Tax Year 2021
Lot Size 3,418 Sqft
Acres 0.08
Lot Dimensions 40.00 x 110.00
Property Description
A lovely brick twin on a secluded cut-de-sac in the sought after Somerton section of Northeast Philadelphia. Very well maintained 3 bedroom 2 1/2 baths. New Roof in 2020, This home offers hardwood floors, open floor plan, an updated kitchen with stainless appliances and plenty of wood cabinets. Upstairs features a large master bedroom with large closets and an updated bathroom. 2 more nicely sized bedrooms and an updated hall bathroom complete this floor. Neutral paint & carpeting through out. The lower level has a large family/play room, laundry/pantry with plenty of storage space. Walk out to the spacious fenced in yard that backs up to woods. Also includes an adorable play / garden shed.
Location
State PA
County Philadelphia
Area 19116 (19116)
Zoning RSA2
Rooms
Other Rooms Living Room, Kitchen, Game Room, Laundry
Basement Walkout Level
Interior
Hot Water Natural Gas
Heating Baseboard - Hot Water
Cooling Central A/C
Furnishings No
Fireplace N
Heat Source Natural Gas
Laundry Lower Floor
Exterior
Exterior Feature Deck(s), Patio(s)
Parking Features Garage - Front Entry
Garage Spaces 1.0
Water Access N
Accessibility None
Porch Deck(s), Patio(s)
Attached Garage 1
Total Parking Spaces 1
Garage Y
Building
Story 3
Sewer Public Sewer
Water Public
Architectural Style Side-by-Side
Level or Stories 3
Additional Building Above Grade, Below Grade
New Construction N
Schools
Elementary Schools Watson Comly School
Middle Schools Baldi
High Schools George Washington
School District The School District Of Philadelphia
Others
Pets Allowed Y
Senior Community No
Tax ID 582565700
Ownership Fee Simple
SqFt Source Assessor
Security Features Carbon Monoxide Detector(s),Smoke Detector
Acceptable Financing Cash, Conventional, FHA
Listing Terms Cash, Conventional, FHA
Financing Cash,Conventional,FHA
Special Listing Condition Standard
Pets Allowed No Pet Restrictions
Read Less
Want to know what your home might be worth? Contact us for a FREE valuation!

Our team is ready to help you sell your home for the highest possible price ASAP

Bought with Ilya Markman • RE/MAX Elite

GET MORE INFORMATION





