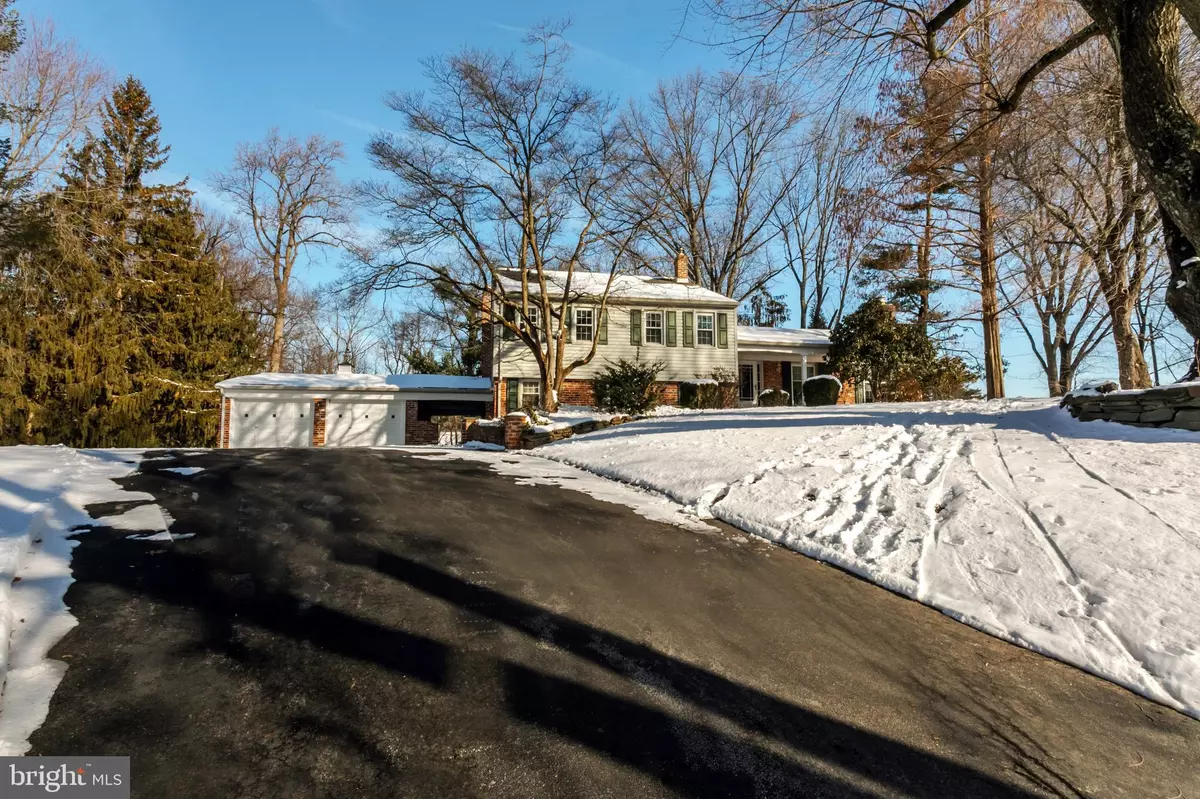$702,000
$625,000
12.3%For more information regarding the value of a property, please contact us for a free consultation.
15 CASTLE ROCK DR Havertown, PA 19083
4 Beds
3 Baths
2,641 SqFt
Key Details
Sold Price $702,000
Property Type Single Family Home
Sub Type Detached
Listing Status Sold
Purchase Type For Sale
Square Footage 2,641 sqft
Price per Sqft $265
Subdivision Marilyn Park
MLS Listing ID PADE2017992
Sold Date 02/28/22
Style Split Level
Bedrooms 4
Full Baths 2
Half Baths 1
HOA Y/N N
Abv Grd Liv Area 2,641
Originating Board BRIGHT
Year Built 1960
Annual Tax Amount $11,165
Tax Year 2021
Lot Size 1.330 Acres
Acres 1.33
Lot Dimensions 0.00 x 0.00
Property Description
Set on over 1.35 acres on a gorgeous cul de sac, sits this sprawling 4 bedroom 2.5 bath split level home with over 2600 square feet of above grade living space! This property is one of a kind in Haverford Township! Fall in love with the beautiful setting, privacy of the green space behind the home and the picturesque street. Pull into the incredibly large private driveway and immediately notice the 3 attached garage bays! Enter at the covered front porch and into the large foyer with a double coat closet. The first floor has a great circular flow to include a very large and naturally sunlit living room with fireplace, dining room with large bay window, overlooking the huge property and an eat-in kitchen with access to the back patio. The lower level has a huge family room space with a beautiful stone surround fireplace and large hearth. Access the garages, driveway, yard and portico from the lower level. There is a perfectly tucked half bath and laundry room in the lower level as well as plenty of storage and closet space! The basement offers another huge living space that the current owner used as a lounge for entertaining over the years. The bedroom level has a nice wide hallway, a large primary suite with full bath, 3 additional bedrooms and a hall bath. We presume that there is oak hardwood flooring underneath the carpeting in the home. This home has exceptional versatility throughout and it’s the perfect opportunity to customize your home. The owner has loved this home for decades and it shows. This home offers close proximity to Merion Golf Course (in your backyard!), the Pennsy Trail and the CREC recreation center. You can’t get a better lot and location in 19083! Picture the property in the Spring with beautiful green views out of each window.
Location
State PA
County Delaware
Area Haverford Twp (10422)
Zoning RESIDENTIAL
Rooms
Basement Fully Finished, Outside Entrance, Walkout Level
Interior
Hot Water Oil
Heating Hot Water, Baseboard - Hot Water
Cooling Central A/C
Fireplaces Number 2
Equipment Built-In Microwave, Oven/Range - Electric, Dishwasher, Refrigerator, Dryer, Washer
Fireplace Y
Appliance Built-In Microwave, Oven/Range - Electric, Dishwasher, Refrigerator, Dryer, Washer
Heat Source Oil
Exterior
Exterior Feature Breezeway, Patio(s), Porch(es)
Parking Features Garage - Front Entry, Garage - Side Entry
Garage Spaces 3.0
Water Access N
Accessibility None
Porch Breezeway, Patio(s), Porch(es)
Attached Garage 3
Total Parking Spaces 3
Garage Y
Building
Lot Description Front Yard, Landscaping, Rear Yard
Story 3
Foundation Stone
Sewer Public Sewer
Water Public
Architectural Style Split Level
Level or Stories 3
Additional Building Above Grade, Below Grade
New Construction N
Schools
School District Haverford Township
Others
Senior Community No
Tax ID 22-04-00056-10
Ownership Fee Simple
SqFt Source Assessor
Special Listing Condition Standard
Read Less
Want to know what your home might be worth? Contact us for a FREE valuation!

Our team is ready to help you sell your home for the highest possible price ASAP

Bought with Alexandra Stanziani • Keller Williams Main Line

GET MORE INFORMATION





