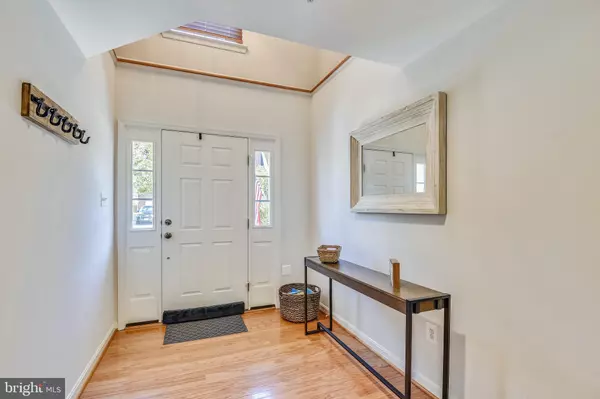$410,000
$400,000
2.5%For more information regarding the value of a property, please contact us for a free consultation.
2008 DALEWOOD CT Crofton, MD 21114
3 Beds
4 Baths
1,936 SqFt
Key Details
Sold Price $410,000
Property Type Townhouse
Sub Type Interior Row/Townhouse
Listing Status Sold
Purchase Type For Sale
Square Footage 1,936 sqft
Price per Sqft $211
Subdivision Crofton Manor
MLS Listing ID MDAA448198
Sold Date 11/06/20
Style Colonial,Traditional
Bedrooms 3
Full Baths 3
Half Baths 1
HOA Fees $85/mo
HOA Y/N Y
Abv Grd Liv Area 1,936
Originating Board BRIGHT
Year Built 2002
Annual Tax Amount $4,190
Tax Year 2019
Lot Size 2,000 Sqft
Acres 0.05
Property Description
Three-level brick garage townhome in the sought after Crofton triangle! This turnkey 3 BR 3 1/2 BA home has been lovingly maintained! The walkout basement offers a large family room, has a full bath and leads to a quiet backyard. An open floor plan on the second floor has hardwoods throughout, a spacious kitchen with large island, gas stove, and tons of storage. Plenty of room for a dining table, along with a flexible living space with a cozy gas fireplace leads to your large deck to enjoy the outdoors! A living room and a powder room tucked away completes the main floor. The lovely owner's suite features an en suite bath with separate shower and soaking tub. Close to restaurants, shopping, and easy access to commuter routes 424, 450, 50, 301...Annapolis, Bowie, DC, & Baltimore!
Location
State MD
County Anne Arundel
Zoning R5
Rooms
Other Rooms Living Room, Primary Bedroom, Bedroom 2, Bedroom 3, Kitchen, Family Room, Laundry, Other, Bathroom 2, Bathroom 3, Primary Bathroom, Half Bath
Interior
Interior Features Attic, Carpet, Floor Plan - Open, Kitchen - Island, Kitchen - Table Space, Primary Bath(s), Soaking Tub, Walk-in Closet(s), Window Treatments, Wood Floors
Hot Water Natural Gas
Heating Forced Air
Cooling Central A/C
Flooring Carpet, Ceramic Tile, Hardwood
Fireplaces Number 1
Fireplaces Type Gas/Propane
Equipment Built-In Microwave, Dishwasher, Disposal, Dryer, Exhaust Fan, Icemaker, Oven/Range - Gas, Washer, Water Heater
Furnishings No
Fireplace Y
Appliance Built-In Microwave, Dishwasher, Disposal, Dryer, Exhaust Fan, Icemaker, Oven/Range - Gas, Washer, Water Heater
Heat Source Natural Gas
Laundry Lower Floor
Exterior
Parking Features Garage - Front Entry, Garage Door Opener
Garage Spaces 1.0
Water Access N
Accessibility None
Attached Garage 1
Total Parking Spaces 1
Garage Y
Building
Lot Description Backs - Open Common Area, Landscaping, Rear Yard
Story 3
Sewer Public Sewer
Water Public
Architectural Style Colonial, Traditional
Level or Stories 3
Additional Building Above Grade, Below Grade
New Construction N
Schools
School District Anne Arundel County Public Schools
Others
Senior Community No
Tax ID 020221690210695
Ownership Fee Simple
SqFt Source Assessor
Acceptable Financing Cash, Conventional, FHA, VA
Listing Terms Cash, Conventional, FHA, VA
Financing Cash,Conventional,FHA,VA
Special Listing Condition Standard
Read Less
Want to know what your home might be worth? Contact us for a FREE valuation!

Our team is ready to help you sell your home for the highest possible price ASAP

Bought with Marion Michelle Branch • Exit Landmark Realty
GET MORE INFORMATION





