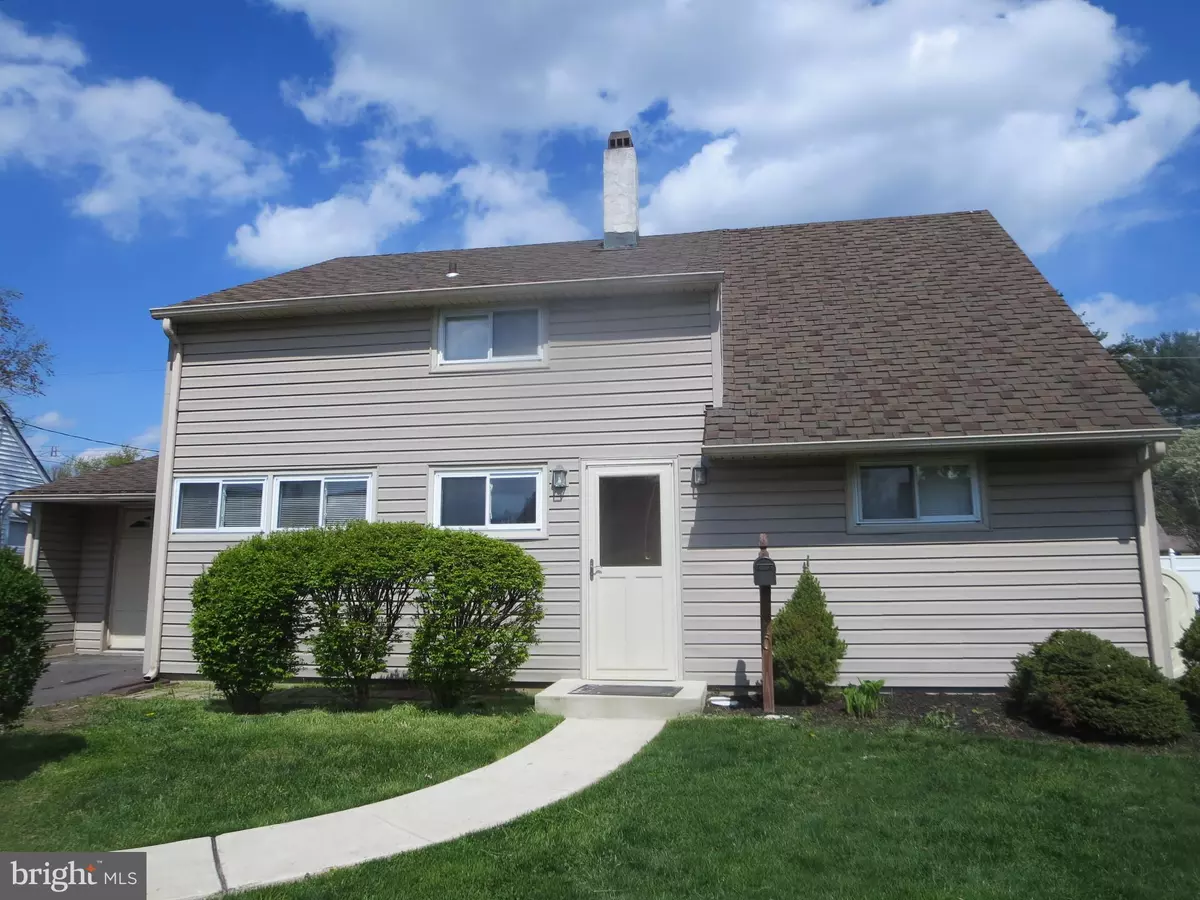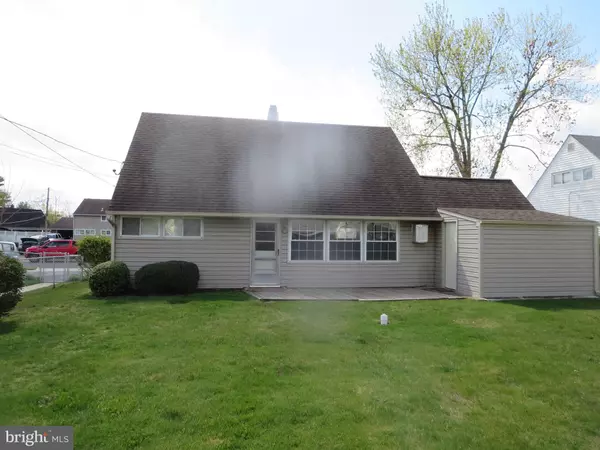$245,000
$245,800
0.3%For more information regarding the value of a property, please contact us for a free consultation.
10 GINGERBUSH RD Levittown, PA 19057
4 Beds
2 Baths
1,200 SqFt
Key Details
Sold Price $245,000
Property Type Single Family Home
Sub Type Detached
Listing Status Sold
Purchase Type For Sale
Square Footage 1,200 sqft
Price per Sqft $204
Subdivision Goldenridge
MLS Listing ID PABU494718
Sold Date 06/30/20
Style Cape Cod
Bedrooms 4
Full Baths 2
HOA Y/N N
Abv Grd Liv Area 1,200
Originating Board BRIGHT
Year Built 1954
Annual Tax Amount $4,205
Tax Year 2019
Lot Size 6,000 Sqft
Acres 0.14
Lot Dimensions 60.00 x 100.00
Property Description
Just what you've been searching for! Don't miss this affordable remodeled 4BR 2BTH Levittown cape with hard to find one car attached garage. The front vestibule with storage/sitting bench and cabinets, ideal for removing and storing shoes on those rainy or snowy days. Enter through the original Levittown oak door and you will be impressed by all the upgrades the seller has made, making for easy, comfortable living. Spacious living room features new laminate flooring, beamed ceiling, built in wall AC unit and door to rear yard. Your eyes will be drawn to the newly updated designer kitchen, featuring 38" white shaker cabinets with crown molding, Glass tile backsplash, granite countertop with drop in stainless sink ,which has been relocated, giving for a full view of the front yard, pull out faucet and garbage disposal. New whirlpool stainless appliance package includes french door refrigerator with water in door and ice maker, glass top range with built-in above microwave and built-in dishwasher, ceiling fan, waterproof laminate flooring and wainscoat wall. All kitchen plumbing has been replaced with new main shut off under kitchen sink. First floor has two bedrooms with new laminate flooring and full remodeled bath has custom shower stall w ceramic tile walls and glass tile accent with large built in glass tile shower caddy and frameless shower door, dual flush toilet, new wood vanity w barn style door, large mirror with fluted molding accent, and large linen storage cabinet and ceramic flooring. Second floor features two spacious bedrooms with new wall to wall carpeting, large hall closet which has been converted to full size laundry room with wire shelving/hanging and one piece vinyl flooring, updated full hall bath has ceramic tile walls and floor, wood vanity with cultured marble top and mirrored medicine cabinet. Exterior features maintenance free dutch lap vinyl siding, replaced windows, newer cement service walkway and pad, two car macadam driveway, replaced curbs, nice size yard with wood patio for your summer entertaining and landscaped front yard. Extras include replaced oil tank (relocated to side yard), new 200 amp electrical service with new outlets and switches throughout, one car attached garage with newer garage door and side door to rear yard and new six panel doors and fresh paint throughout. FHA/VA OK, making for an affordable down payment. Conveniently located to major roads, schools, shopping and public transportation. Available for quick settlement, just bring the move in truck and make this home yours!
Location
State PA
County Bucks
Area Bristol Twp (10105)
Zoning R3
Rooms
Main Level Bedrooms 2
Interior
Interior Features Carpet, Combination Kitchen/Living, Crown Moldings, Exposed Beams, Kitchen - Eat-In, Ceiling Fan(s), Window Treatments, Stall Shower
Hot Water Oil
Heating Hot Water
Cooling Wall Unit
Flooring Carpet, Ceramic Tile, Laminated
Equipment Built-In Microwave, Disposal, Dishwasher, Oven/Range - Electric, Refrigerator
Window Features Replacement
Appliance Built-In Microwave, Disposal, Dishwasher, Oven/Range - Electric, Refrigerator
Heat Source Oil
Laundry Upper Floor
Exterior
Parking Features Garage - Front Entry
Garage Spaces 3.0
Water Access N
Accessibility None
Attached Garage 1
Total Parking Spaces 3
Garage Y
Building
Lot Description Front Yard, SideYard(s), Rear Yard
Story 1.5
Sewer Public Sewer
Water Public
Architectural Style Cape Cod
Level or Stories 1.5
Additional Building Above Grade, Below Grade
Structure Type Dry Wall
New Construction N
Schools
School District Bristol Township
Others
Senior Community No
Tax ID 05-037-276
Ownership Fee Simple
SqFt Source Assessor
Acceptable Financing FHA, Conventional, Cash, VA
Listing Terms FHA, Conventional, Cash, VA
Financing FHA,Conventional,Cash,VA
Special Listing Condition Standard
Read Less
Want to know what your home might be worth? Contact us for a FREE valuation!

Our team is ready to help you sell your home for the highest possible price ASAP

Bought with Richard C Hoskins • BHHS Fox & Roach-Newtown
GET MORE INFORMATION





