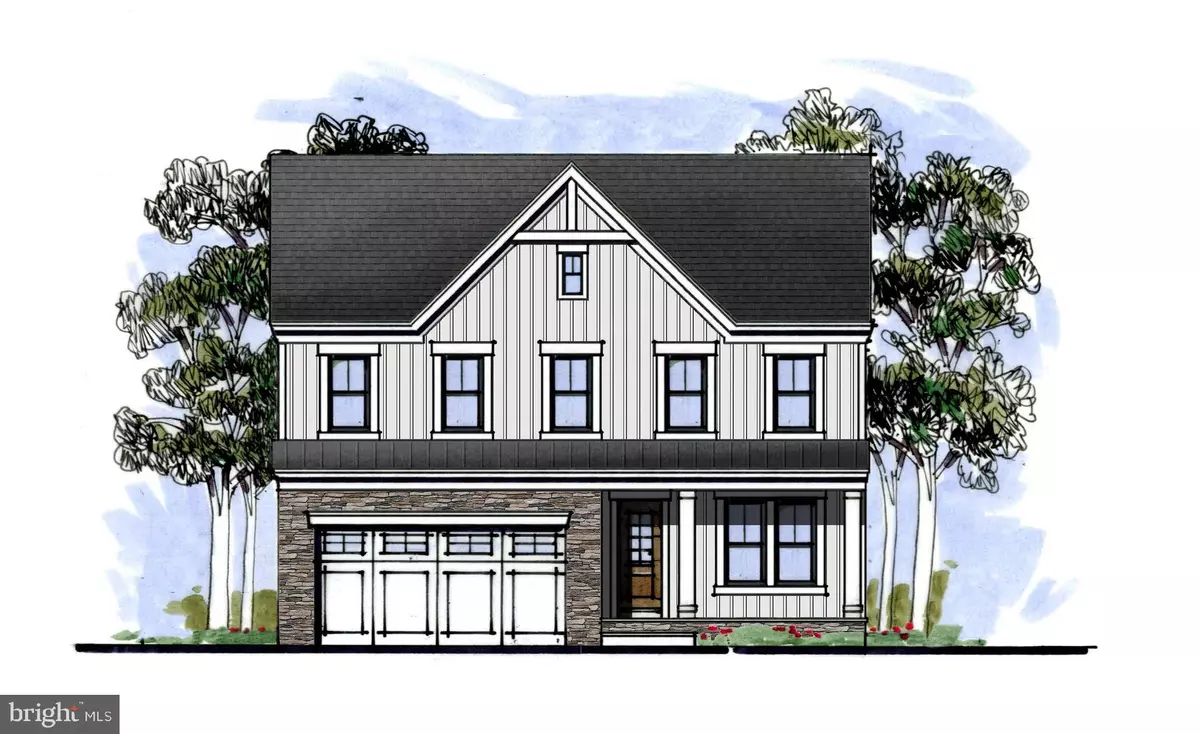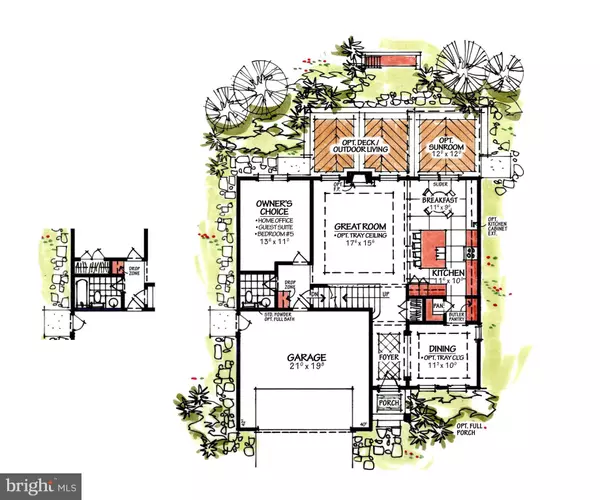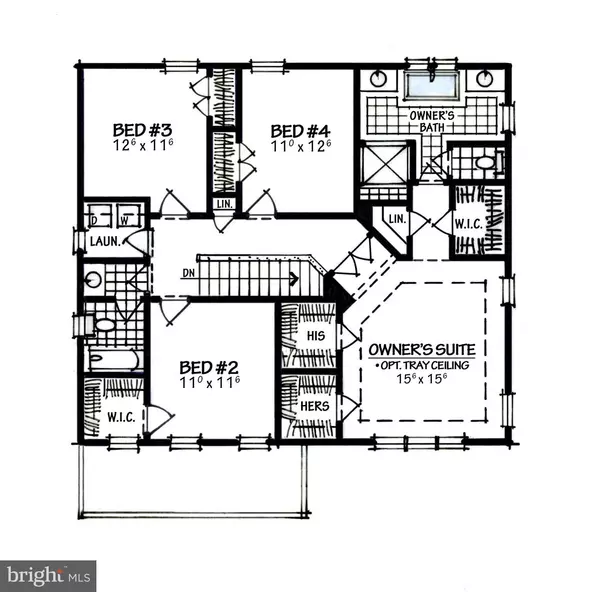$710,300
$689,000
3.1%For more information regarding the value of a property, please contact us for a free consultation.
4635 DONCASTER DR Ellicott City, MD 21043
4 Beds
3 Baths
2,456 SqFt
Key Details
Sold Price $710,300
Property Type Single Family Home
Sub Type Detached
Listing Status Sold
Purchase Type For Sale
Square Footage 2,456 sqft
Price per Sqft $289
Subdivision Worthington
MLS Listing ID MDHW290164
Sold Date 05/10/21
Style Craftsman,Farmhouse/National Folk,Contemporary
Bedrooms 4
Full Baths 2
Half Baths 1
HOA Y/N N
Abv Grd Liv Area 2,456
Originating Board BRIGHT
Annual Tax Amount $2,279
Tax Year 2021
Lot Size 0.584 Acres
Acres 0.58
Property Description
To-Be-Built located in Worthington! Get ready to choose your design elements for this 4 bedroom, 2.5 bath with an option to add a main level guest bedroom and a third full bath. You have a choice of 3 facades - farmhouse, craftsman or modern. Exterior finishes include CertainTeed vinyl siding, 30-Year Shingles, Tyvek wrap, El Dorado stone accents, 2-zone Lennox HVAC, and Andersen 200 windows. Many options available include a finished basement with a Pella walk-out, rear deck, rear sunroom with sliding windows, and much more. This location allows for a lifestyle that combines a relaxed atmosphere while maintaining close proximity to major commuting routes, shopping, dining, and entertainment. Only minutes from DC and Baltimore. Visit builder site at http://www.jblconstructionsllc.com/
Location
State MD
County Howard
Zoning R20
Rooms
Other Rooms Dining Room, Primary Bedroom, Bedroom 2, Bedroom 3, Bedroom 4, Kitchen, Basement, Foyer, Breakfast Room, Great Room, Laundry, Other
Basement Drain, Sump Pump, Poured Concrete, Walkout Level, Windows
Interior
Interior Features Breakfast Area, Dining Area, Kitchen - Eat-In, Kitchen - Island, Kitchen - Table Space, Pantry, Primary Bath(s), Soaking Tub, Stall Shower, Walk-in Closet(s)
Hot Water Natural Gas
Heating Forced Air
Cooling Central A/C
Equipment Cooktop, Dishwasher, Exhaust Fan, Disposal, Oven - Wall
Appliance Cooktop, Dishwasher, Exhaust Fan, Disposal, Oven - Wall
Heat Source Natural Gas
Laundry Upper Floor
Exterior
Parking Features Garage - Front Entry, Garage Door Opener
Garage Spaces 2.0
Water Access N
Accessibility None
Attached Garage 2
Total Parking Spaces 2
Garage Y
Building
Story 3
Sewer Public Sewer
Water Public
Architectural Style Craftsman, Farmhouse/National Folk, Contemporary
Level or Stories 3
Additional Building Above Grade, Below Grade
New Construction Y
Schools
Elementary Schools Worthington
Middle Schools Ellicott Mills
High Schools Mt. Hebron
School District Howard County Public School System
Others
Senior Community No
Tax ID 1402601704
Ownership Fee Simple
SqFt Source Assessor
Security Features Main Entrance Lock
Special Listing Condition Standard
Read Less
Want to know what your home might be worth? Contact us for a FREE valuation!

Our team is ready to help you sell your home for the highest possible price ASAP

Bought with Khaneisha Yvonne Pagan • KW Metro Center

GET MORE INFORMATION





