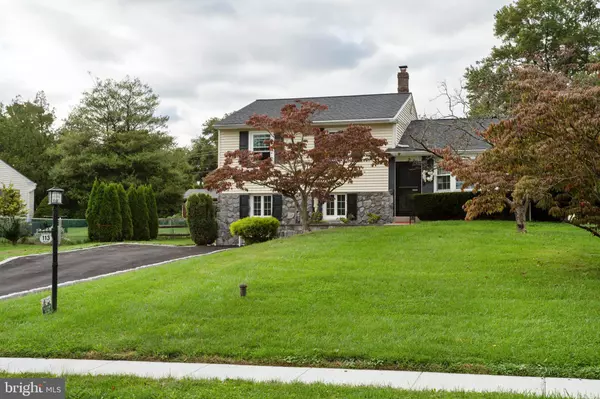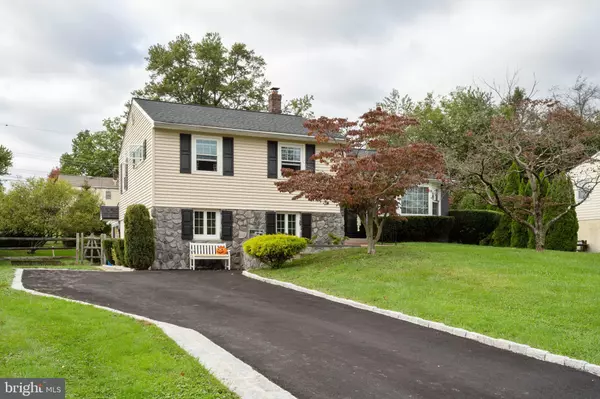$370,000
$369,900
For more information regarding the value of a property, please contact us for a free consultation.
113 BRANT RD Norristown, PA 19403
3 Beds
2 Baths
1,328 SqFt
Key Details
Sold Price $370,000
Property Type Single Family Home
Sub Type Detached
Listing Status Sold
Purchase Type For Sale
Square Footage 1,328 sqft
Price per Sqft $278
Subdivision None Available
MLS Listing ID PAMC2000553
Sold Date 12/10/21
Style Bi-level
Bedrooms 3
Full Baths 1
Half Baths 1
HOA Y/N N
Abv Grd Liv Area 988
Originating Board BRIGHT
Year Built 1956
Annual Tax Amount $4,561
Tax Year 2021
Lot Size 0.310 Acres
Acres 0.31
Lot Dimensions 87.00 x 0.00
Property Description
WELCOME to 113 Brant Road. Located in Methacton School district and nestled back in a quiet suburban neighborhood on a very private dead-end street that eliminates any cut through traffic.
This three (3) bedroom split level home has been meticulously maintained. Walk up to an exquisite stone faade. Continue up the stairs to a covered stoop and enter the home through a new front door into a charming living room with a generous coat closet. Continue into the dining room and then kitchen. Both living room and dining room have beautiful bay windows that allow you to enjoy so much natural lighting. Kitchen wall has been opened to the living room and updated with cabinets, counter tops and new stainless-steel appliances and do not forget the breakfast bar.
Head upstairs where you will find three (3) light filled bedrooms, with many windows, hall bathroom and linen closet.
Off the kitchen and walk down the stairs you will discover a large family room with extra storage and new luxury vinyl flooring, much natural lighting, a mud room area with laundry and a half bathroom plus many storage options. Exit outside the mud room into a large three season/sunroom where you can kick back and relax or enjoy entertaining all your family and friends. Walk out of the three season/sunroom into a large lovely private back yard with a shed for storing all your lawn and tool needs.
Do not overlook all the upgrades and maintenance free items in this house. New roof, vinyl siding, new and newer vinyl double hung tilt in windows, upgraded kitchen with new appliances, three zone heating, new driveway outlined with pavers, new sidewalks, just to name a few. Please read the list of home improvements that this house has to offer. Note: original hardwood floors are under carpets.
This fantastic location is conveniently located close to restaurants, King of Prussia Mall, Valley Forge National Park, the Schuylkill River Trail, and major highway accesses (i.e., Routes 202, 73, 476, 276 and SEPTA Regional Rail lines).
Do not miss seeing this home and making it YOURS!
Location
State PA
County Montgomery
Area Lower Providence Twp (10643)
Zoning R - SINGLE FAMILY
Rooms
Other Rooms Living Room, Dining Room, Primary Bedroom, Bedroom 2, Bedroom 3, Kitchen, Family Room, Laundry, Bathroom 1, Screened Porch
Interior
Interior Features Carpet, Dining Area, Floor Plan - Traditional, Tub Shower, Wood Floors
Hot Water Natural Gas
Heating Baseboard - Hot Water
Cooling Central A/C
Flooring Carpet, Concrete, Laminate Plank, Luxury Vinyl Plank, Wood
Equipment Dishwasher, Built-In Range, Built-In Microwave, Disposal, Dryer, Extra Refrigerator/Freezer, Refrigerator, Stainless Steel Appliances, Washer, Water Heater
Fireplace N
Window Features Bay/Bow,Double Hung,Double Pane
Appliance Dishwasher, Built-In Range, Built-In Microwave, Disposal, Dryer, Extra Refrigerator/Freezer, Refrigerator, Stainless Steel Appliances, Washer, Water Heater
Heat Source Natural Gas
Laundry Lower Floor
Exterior
Garage Spaces 5.0
Fence Split Rail
Water Access N
Roof Type Architectural Shingle
Street Surface Black Top
Accessibility None
Road Frontage Boro/Township
Total Parking Spaces 5
Garage N
Building
Story 3
Foundation Block
Sewer Public Sewer
Water Public
Architectural Style Bi-level
Level or Stories 3
Additional Building Above Grade, Below Grade
Structure Type Dry Wall
New Construction N
Schools
School District Methacton
Others
Pets Allowed Y
Senior Community No
Tax ID 43-00-01546-004
Ownership Fee Simple
SqFt Source Assessor
Acceptable Financing Cash, Conventional
Horse Property N
Listing Terms Cash, Conventional
Financing Cash,Conventional
Special Listing Condition Standard
Pets Allowed No Pet Restrictions
Read Less
Want to know what your home might be worth? Contact us for a FREE valuation!

Our team is ready to help you sell your home for the highest possible price ASAP

Bought with Michelle Mcnichol • RE/MAX Hometown Realtors
GET MORE INFORMATION





