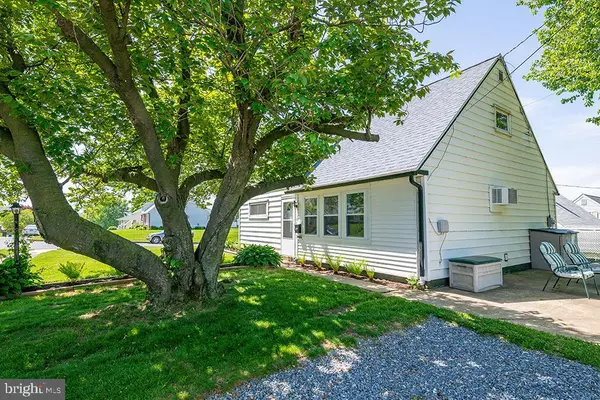$155,000
$149,900
3.4%For more information regarding the value of a property, please contact us for a free consultation.
1002 LAS VEGAS DR Temple, PA 19560
4 Beds
1 Bath
1,244 SqFt
Key Details
Sold Price $155,000
Property Type Single Family Home
Sub Type Detached
Listing Status Sold
Purchase Type For Sale
Square Footage 1,244 sqft
Price per Sqft $124
Subdivision Cherokee Ranch
MLS Listing ID PABK357230
Sold Date 07/15/20
Style Traditional
Bedrooms 4
Full Baths 1
HOA Y/N N
Abv Grd Liv Area 1,244
Originating Board BRIGHT
Year Built 1950
Annual Tax Amount $2,877
Tax Year 2020
Lot Size 6,534 Sqft
Acres 0.15
Property Description
Spectacular home in Cherokee Ranch! VERY WELL-MAINTAINED four bedroom home that sits at the end of the community. It backs up to open space and the park is literally right down the lane from the house. This home is bright and charming and as soon as you walk in you will appreciate the large living room and nice room sizes. The eat-in kitchen is huge and has white cabinets, a ton of work space and storage space as well as plenty of room for a kitchen table. The laundry is also conveniently located in the kitchen. The kitchen gets the afternoon sun so it is a very bright and cheery space. There is a master bedroom, 2nd bedroom and full bath with walk-in shower on the main level. There are two nice sized bedroom on the second level that have huge closets as well as built-ins. There is also plenty of eave storage for extra space to store your stuff. This is a lovely home and pride of ownership really shows. The home has been converted to a high efficiency Bosch propane furnace and the wall unit A/C has been replaced too. Super cute paver patio for enjoying the view and the sunset. There is a large 8' X 14' shed for more storage options as well. Almost too many updates to mention! Windows replaced, roof new in 2019, fresh paint throughout, new doors and storm doors, luxury vinyl tile in some areas, etc. All appliances remain! This is a tremendous opportunity!
Location
State PA
County Berks
Area Muhlenberg Twp (10266)
Zoning RES
Rooms
Other Rooms Living Room, Primary Bedroom, Bedroom 2, Bedroom 3, Bedroom 4, Kitchen, Bathroom 1
Main Level Bedrooms 2
Interior
Interior Features Built-Ins, Ceiling Fan(s), Entry Level Bedroom, Kitchen - Eat-In, Stall Shower
Hot Water Propane
Heating Hot Water, Baseboard - Hot Water
Cooling Wall Unit
Flooring Carpet, Vinyl
Equipment Built-In Range, Washer, Refrigerator, Dryer, Microwave
Fireplace N
Window Features Replacement,Double Hung,Double Pane
Appliance Built-In Range, Washer, Refrigerator, Dryer, Microwave
Heat Source Propane - Leased
Laundry Main Floor
Exterior
Exterior Feature Patio(s)
Garage Spaces 1.0
Utilities Available Cable TV
Water Access N
Roof Type Pitched,Architectural Shingle
Accessibility None
Porch Patio(s)
Total Parking Spaces 1
Garage N
Building
Lot Description Corner, Front Yard, Level, SideYard(s)
Story 2
Sewer Public Sewer
Water Public
Architectural Style Traditional
Level or Stories 2
Additional Building Above Grade, Below Grade
New Construction N
Schools
High Schools Muhlenberg
School District Muhlenberg
Others
Senior Community No
Tax ID 66-5309-07-79-1075
Ownership Fee Simple
SqFt Source Assessor
Acceptable Financing Cash, Conventional, FHA, VA
Listing Terms Cash, Conventional, FHA, VA
Financing Cash,Conventional,FHA,VA
Special Listing Condition Standard
Read Less
Want to know what your home might be worth? Contact us for a FREE valuation!

Our team is ready to help you sell your home for the highest possible price ASAP

Bought with FRANCES SACCO • BHHS Homesale Realty- Reading Berks

GET MORE INFORMATION





