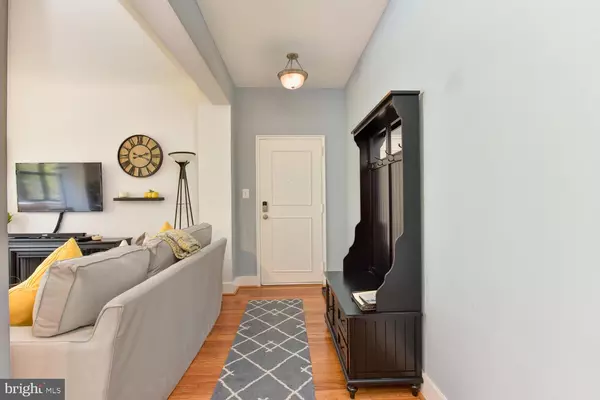$425,000
$424,900
For more information regarding the value of a property, please contact us for a free consultation.
2515 K ST NW #104 Washington, DC 20037
1 Bed
1 Bath
790 SqFt
Key Details
Sold Price $425,000
Property Type Condo
Sub Type Condo/Co-op
Listing Status Sold
Purchase Type For Sale
Square Footage 790 sqft
Price per Sqft $537
Subdivision West End
MLS Listing ID DCDC482022
Sold Date 09/11/20
Style Art Deco
Bedrooms 1
Full Baths 1
Condo Fees $811/mo
HOA Y/N N
Abv Grd Liv Area 790
Originating Board BRIGHT
Year Built 1939
Annual Tax Amount $3,225
Tax Year 2019
Property Description
WOW! This condo is fabulous. Completely renovated with modern updates throughout. When you walk in, you find bamboo flooring throughout the home. Bathroom flooring was updated with heated floor and travertine flooring. All interior walls were rebuilt with modern electrical and plumbing and brought up to code in 2014. The kitchen is updated with newer cabinets, full size, stainless range, dishwashwer, and refrigerator. The kitchen is open to the living area with a bar area. The large south facing bay window lets in a ton of natural light. The bedroom is on the quiet side of the building and looks out to the courtyard. Convenient to so much; blocks to GW Metro, Trader Joes, Whole Food, Kennedy Center and Georgetown. Dupont Circle is less than a mile and the Central Business District as well. Plenty of parking on the street, free with your Zone 2 parking permit. The circulator bus has stops nearby for the Dupont route and the Georgetown to Downtown route. Be sure to check out the rooftop deck with views of Georgetown, Washington Monument, and the National Cathedral. There is laundry in the basement, but you don't need it because there is a Euro style washer/dryer in the condo. All utilities are included in the Condo Fee.
Location
State DC
County Washington
Zoning CONDO
Direction South
Rooms
Other Rooms Living Room, Kitchen
Main Level Bedrooms 1
Interior
Interior Features Floor Plan - Open, Ceiling Fan(s), Walk-in Closet(s)
Hot Water Other
Heating Summer/Winter Changeover
Cooling Central A/C
Flooring Bamboo
Equipment Built-In Microwave, Built-In Range, Dishwasher, Disposal, Oven/Range - Gas, Refrigerator, Washer/Dryer Stacked
Fireplace N
Window Features Bay/Bow,Double Pane
Appliance Built-In Microwave, Built-In Range, Dishwasher, Disposal, Oven/Range - Gas, Refrigerator, Washer/Dryer Stacked
Heat Source Oil
Laundry Washer In Unit, Dryer In Unit, Common
Exterior
Utilities Available Cable TV Available
Amenities Available Picnic Area, Security, Laundry Facilities, Extra Storage, Elevator, Other
Water Access N
View Courtyard, Street
Accessibility None
Garage N
Building
Story 1
Unit Features Mid-Rise 5 - 8 Floors
Sewer Public Sewer
Water Public
Architectural Style Art Deco
Level or Stories 1
Additional Building Above Grade, Below Grade
New Construction N
Schools
Elementary Schools School Without Walls At Francis - Stevens
Middle Schools Hardy
High Schools Jackson-Reed
School District District Of Columbia Public Schools
Others
Pets Allowed Y
HOA Fee Include Air Conditioning,Common Area Maintenance,Electricity,Gas,Heat,Insurance,Laundry,Management,Lawn Maintenance,Reserve Funds,Snow Removal,Trash
Senior Community No
Tax ID 0015//2174
Ownership Condominium
Acceptable Financing Cash, Conventional, FHA, Private, VA
Listing Terms Cash, Conventional, FHA, Private, VA
Financing Cash,Conventional,FHA,Private,VA
Special Listing Condition Standard
Pets Allowed Breed Restrictions, Dogs OK, Cats OK, Number Limit
Read Less
Want to know what your home might be worth? Contact us for a FREE valuation!

Our team is ready to help you sell your home for the highest possible price ASAP

Bought with Valeriia Solodka • Redfin Corp

GET MORE INFORMATION





