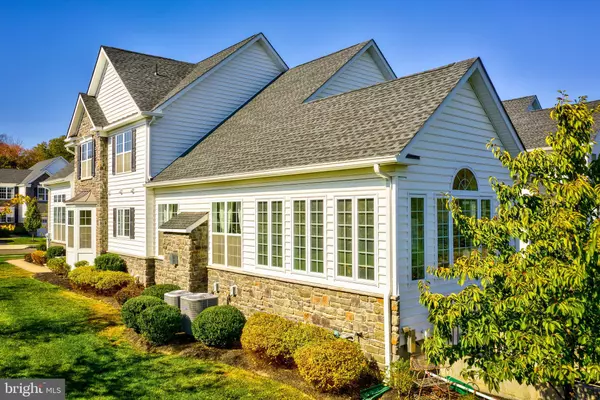$676,000
$699,900
3.4%For more information regarding the value of a property, please contact us for a free consultation.
4 BROWN LN Newtown, PA 18940
3 Beds
4 Baths
3,260 SqFt
Key Details
Sold Price $676,000
Property Type Townhouse
Sub Type End of Row/Townhouse
Listing Status Sold
Purchase Type For Sale
Square Footage 3,260 sqft
Price per Sqft $207
Subdivision The Enclave At Upper
MLS Listing ID PABU484888
Sold Date 03/13/20
Style Carriage House
Bedrooms 3
Full Baths 3
Half Baths 1
HOA Fees $309/mo
HOA Y/N Y
Abv Grd Liv Area 3,260
Originating Board BRIGHT
Year Built 2015
Annual Tax Amount $12,732
Tax Year 2020
Lot Size 6,686 Sqft
Acres 0.15
Lot Dimensions 52.00 x 131.00
Property Sub-Type End of Row/Townhouse
Property Description
4 Brown Ln is a spectacular end unit carriage house in the 55+community of The Enclave Upper Makefield. Upon entering a two story foyer greets you showcasing a curved staircase. A formal office enclosed with glass French doors is conveniently off to one side allowing total privacy while a sitting room segues into the rest of the home. A completely open floor plan welcomes you into the comfortable space housing the kitchen, family room and dining area. Hardwood floors and crown molding are throughout this level. The gourmet kitchen features a massive granite island with seating and storage, all stainless steel appliances including 5 burner built in gas range with hood, wall oven and built in microwave and dishwasher with recessed lighting, casement windows, large pantry, maple cabinets and glass tiled backsplash. The family room hosts a gas burning fireplace and vaulted ceilings. The dining area is a sun room and is filled with lots of large windows letting in an abundance of natural light. Walk out to the nicely landscaped yard from here to BBQ, dine al fresco or relax. A master bedroom with tray ceiling is situated right off the family room. The gorgeous en-suite bath has a glass enclosed walk in tiled shower with bench, dual granite sinks, water closet and large walk in closet. Garage access, laundry room and powder room complete this level. Upstairs a 2nd family room or bonus space awaits along with two nicely sized bedrooms, both with walk in closets and a full bath with tub shower to share. The fully finished walk out basement is an entertainment mecca large enough to have multiple areas for recreation, gaming, etc. A full bath with stall shower is perfect for guests. 3 closets and 2 storage rooms offer plenty of room for all your belongings. Low maintenance home. HOA covers exterior maintenance, common ground landscaping and snow removal freeing your time to ENJOY! Call today to make your appointment, you wont be disappointed!
Location
State PA
County Bucks
Area Upper Makefield Twp (10147)
Zoning R2
Rooms
Other Rooms Primary Bedroom, Sitting Room, Bedroom 2, Bedroom 3, Kitchen, Family Room, Basement, 2nd Stry Fam Ovrlk, Sun/Florida Room, Office
Basement Full
Main Level Bedrooms 1
Interior
Interior Features Chair Railings, Crown Moldings, Curved Staircase, Dining Area, Entry Level Bedroom, Family Room Off Kitchen, Floor Plan - Open, Kitchen - Eat-In, Kitchen - Gourmet, Kitchen - Island, Primary Bath(s), Pantry, Recessed Lighting, Sprinkler System, Stall Shower, Store/Office, Tub Shower, Walk-in Closet(s), Wood Floors
Hot Water Natural Gas
Heating Forced Air
Cooling Central A/C
Fireplaces Number 1
Fireplaces Type Fireplace - Glass Doors, Gas/Propane, Mantel(s), Marble
Equipment Built-In Microwave, Built-In Range, Dishwasher, Disposal, Dryer, Oven - Wall, Oven/Range - Gas, Range Hood, Refrigerator, Stainless Steel Appliances, Washer
Fireplace Y
Window Features Casement
Appliance Built-In Microwave, Built-In Range, Dishwasher, Disposal, Dryer, Oven - Wall, Oven/Range - Gas, Range Hood, Refrigerator, Stainless Steel Appliances, Washer
Heat Source Natural Gas
Laundry Main Floor
Exterior
Parking Features Inside Access, Garage Door Opener
Garage Spaces 2.0
Water Access N
Accessibility None
Attached Garage 2
Total Parking Spaces 2
Garage Y
Building
Story 2
Sewer Community Septic Tank, Private Septic Tank
Water Community
Architectural Style Carriage House
Level or Stories 2
Additional Building Above Grade, Below Grade
New Construction N
Schools
School District Council Rock
Others
HOA Fee Include Common Area Maintenance,Ext Bldg Maint,Lawn Maintenance,Snow Removal,Trash
Senior Community Yes
Age Restriction 55
Tax ID 47-008-016-031
Ownership Fee Simple
SqFt Source Assessor
Security Features Sprinkler System - Indoor
Special Listing Condition Standard
Read Less
Want to know what your home might be worth? Contact us for a FREE valuation!

Our team is ready to help you sell your home for the highest possible price ASAP

Bought with Mary Ann O'Keeffe • RE/MAX Properties - Newtown
GET MORE INFORMATION





