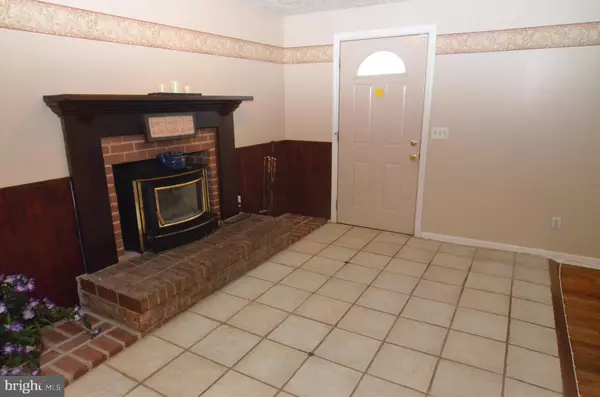$309,900
$309,900
For more information regarding the value of a property, please contact us for a free consultation.
8528 MULBERRY ST Laurel, MD 20707
3 Beds
2 Baths
1,100 SqFt
Key Details
Sold Price $309,900
Property Type Single Family Home
Sub Type Detached
Listing Status Sold
Purchase Type For Sale
Square Footage 1,100 sqft
Price per Sqft $281
Subdivision Oak Crest
MLS Listing ID MDPG551422
Sold Date 01/16/20
Style Ranch/Rambler
Bedrooms 3
Full Baths 2
HOA Y/N N
Abv Grd Liv Area 1,100
Originating Board BRIGHT
Year Built 1960
Annual Tax Amount $3,238
Tax Year 2019
Lot Size 0.344 Acres
Acres 0.34
Property Description
Lovely Oak Crest rancher located on a nicely landscaped .34 acre level lot backing to trees w/all 3 bedrooms & both full baths located on the main level. The living room features hardwood flooring & a fireplace w/wood stove insert. Remodeled eat-in kitchen w/maple cabinetry & granite counter tops '16, all stainless appliances, new 4 door refrigerator '14, new microwave '16, new dishwasher '19, new glass top range '19 & ceramic tile flooring . Hardwood flooring in all 3 bedrooms & spacious updated master bath w/ceramic tile, tub/shower, double vanities & extra built in cabinetry. Main level laundry room w/stairs down to basement. ADT alarm system & programmable thermostat. New roof '17 & new HVAC system '18. Rear porch w/skylight leads down to concrete patio & additional brick patio area. Fenced rear yard, detached one car garage w/vinyl siding & auto opener, off street parking for 5 more vehicles & absolutely no HOA fees. Don't miss this one!
Location
State MD
County Prince Georges
Zoning R55
Rooms
Other Rooms Living Room, Primary Bedroom, Bedroom 2, Bedroom 3, Kitchen, Laundry, Bathroom 2, Primary Bathroom
Basement Combination, Partial, Connecting Stairway, Interior Access, Outside Entrance, Rear Entrance, Unfinished
Main Level Bedrooms 3
Interior
Interior Features Attic, Attic/House Fan, Carpet, Ceiling Fan(s), Combination Kitchen/Living, Dining Area, Entry Level Bedroom, Floor Plan - Traditional, Kitchen - Eat-In, Kitchen - Table Space, Primary Bath(s), Skylight(s), Tub Shower, Upgraded Countertops, Wood Floors
Hot Water Electric
Heating Heat Pump(s), Programmable Thermostat
Cooling Central A/C, Ceiling Fan(s), Dehumidifier
Flooring Hardwood, Ceramic Tile, Carpet
Fireplaces Number 1
Fireplaces Type Brick, Insert, Mantel(s)
Equipment Built-In Microwave, Dishwasher, Disposal, Dryer - Electric, Exhaust Fan, Icemaker, Oven/Range - Electric, Refrigerator, Stainless Steel Appliances, Washer, Water Heater
Furnishings No
Fireplace Y
Window Features Screens,Skylights,Storm
Appliance Built-In Microwave, Dishwasher, Disposal, Dryer - Electric, Exhaust Fan, Icemaker, Oven/Range - Electric, Refrigerator, Stainless Steel Appliances, Washer, Water Heater
Heat Source Electric
Laundry Main Floor
Exterior
Exterior Feature Patio(s), Porch(es)
Parking Features Garage - Front Entry, Garage Door Opener
Garage Spaces 6.0
Fence Rear
Water Access N
Roof Type Shingle
Street Surface Paved
Accessibility None
Porch Patio(s), Porch(es)
Road Frontage City/County
Total Parking Spaces 6
Garage Y
Building
Lot Description Backs to Trees, Front Yard, Landscaping, Level, No Thru Street, Rear Yard
Story 2
Foundation Block, Crawl Space
Sewer Public Sewer
Water Public
Architectural Style Ranch/Rambler
Level or Stories 2
Additional Building Above Grade, Below Grade
New Construction N
Schools
School District Prince George'S County Public Schools
Others
Senior Community No
Tax ID 17101084128
Ownership Fee Simple
SqFt Source Estimated
Security Features Monitored,Motion Detectors,Security System,Smoke Detector
Acceptable Financing Conventional, Cash
Horse Property N
Listing Terms Conventional, Cash
Financing Conventional,Cash
Special Listing Condition Standard
Read Less
Want to know what your home might be worth? Contact us for a FREE valuation!

Our team is ready to help you sell your home for the highest possible price ASAP

Bought with Alejandro Luis A Martinez • The Agency DC
GET MORE INFORMATION





