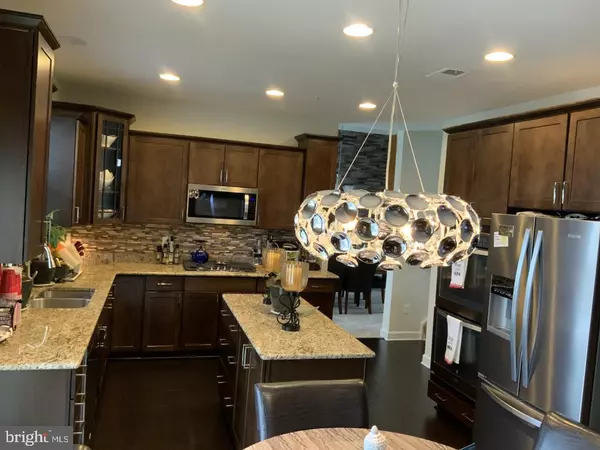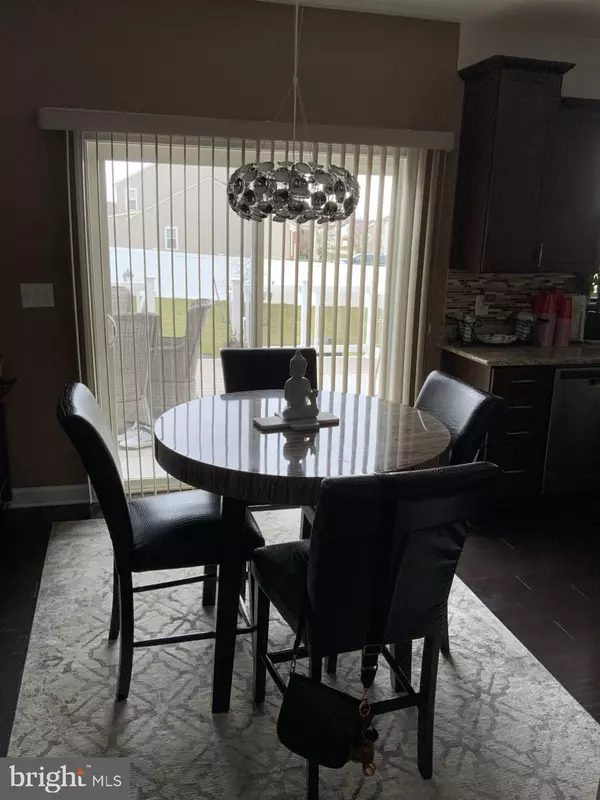$495,000
$485,000
2.1%For more information regarding the value of a property, please contact us for a free consultation.
6108 HUNT WEBER DR Clinton, MD 20735
4 Beds
3 Baths
2,880 SqFt
Key Details
Sold Price $495,000
Property Type Single Family Home
Sub Type Detached
Listing Status Sold
Purchase Type For Sale
Square Footage 2,880 sqft
Price per Sqft $171
Subdivision The Vineyards
MLS Listing ID MDPG582022
Sold Date 10/30/20
Style Colonial
Bedrooms 4
Full Baths 2
Half Baths 1
HOA Fees $50/mo
HOA Y/N Y
Abv Grd Liv Area 2,880
Originating Board BRIGHT
Year Built 2018
Annual Tax Amount $195
Tax Year 2019
Lot Size 10,715 Sqft
Acres 0.25
Property Description
An exciting new offering. This unique home ensures function, flair and the space and features desired by today's buyers. Luxurious newly built in 2018 and still backed by some of the warranties by the builder, this home features a gorgeous kitchen with island, granite counter tops, top of the line appliances, dishwasher, double oven, built in microwave, pantry with shelving, plenty of cabinets and ample room for breakfast area. The kitchen opens to your family room. The first floor also features a lovely formal living room and separate formal dining room with chair rail and crown molding. An office/library, and laundry room with built ins on main level as well. Dual steps. Retreat upstairs to your incredible Owner's Suite with his and her walk-in closets, bathroom with glass enclosed shower, dual sinks and elegant finishes. In addition, three generous bedrooms sharing an elegant bathroom. See the many possibilities for creating a wonderful living space in the basement. For your exterior living and entertaining areas, the sellers added a rear deck, stone patio and fenced in the level yard. For the tech lover, there is the ring security system and front and back cameras leased by Vivint. The list doesn't stop! There are too many custom details to list them all. You have to see this house to believe it. Beautifully designed for comfort, entertaining and gracious living. Within minutes of Joint Base Andrews, I-495, Subway stations, and neighborhood shopping on Branch Avenue, Woodyard Road and Route 301. Additional amenities include close proximity to Louise F Cosca Regional Park for lake and woods, campsites, picnic shelters, playground, basketball, tennis walking and biking.
Location
State MD
County Prince Georges
Zoning R80
Rooms
Other Rooms Living Room, Dining Room, Kitchen, Family Room, Basement, Study
Basement Other
Interior
Interior Features Breakfast Area, Chair Railings, Crown Moldings, Family Room Off Kitchen, Formal/Separate Dining Room, Kitchen - Gourmet, Kitchen - Island, Kitchen - Table Space, Pantry, Recessed Lighting, Stall Shower, Upgraded Countertops, Walk-in Closet(s), Wood Floors
Hot Water Electric
Heating Forced Air
Cooling Ceiling Fan(s), Central A/C
Flooring Carpet, Wood
Equipment Built-In Microwave, Dishwasher, Disposal, Exhaust Fan, Icemaker, Refrigerator, Stainless Steel Appliances, Washer, Dryer - Electric, Oven - Wall, Oven - Double, Stove, Water Heater
Window Features Double Pane,Energy Efficient,Insulated,Low-E,Vinyl Clad
Appliance Built-In Microwave, Dishwasher, Disposal, Exhaust Fan, Icemaker, Refrigerator, Stainless Steel Appliances, Washer, Dryer - Electric, Oven - Wall, Oven - Double, Stove, Water Heater
Heat Source Natural Gas
Laundry Main Floor
Exterior
Parking Features Inside Access, Garage Door Opener, Garage - Front Entry
Garage Spaces 2.0
Water Access N
Roof Type Shingle
Accessibility Other
Attached Garage 2
Total Parking Spaces 2
Garage Y
Building
Story 2
Sewer Public Sewer
Water Public
Architectural Style Colonial
Level or Stories 2
Additional Building Above Grade, Below Grade
Structure Type 9'+ Ceilings
New Construction N
Schools
School District Prince George'S County Public Schools
Others
Senior Community No
Tax ID 17095575650
Ownership Fee Simple
SqFt Source Assessor
Security Features Carbon Monoxide Detector(s),Smoke Detector,Sprinkler System - Indoor
Acceptable Financing Cash, Conventional, FHA, VA
Listing Terms Cash, Conventional, FHA, VA
Financing Cash,Conventional,FHA,VA
Special Listing Condition Standard
Read Less
Want to know what your home might be worth? Contact us for a FREE valuation!

Our team is ready to help you sell your home for the highest possible price ASAP

Bought with Vincent E Ekuban • EXIT Realty Enterprises
GET MORE INFORMATION





