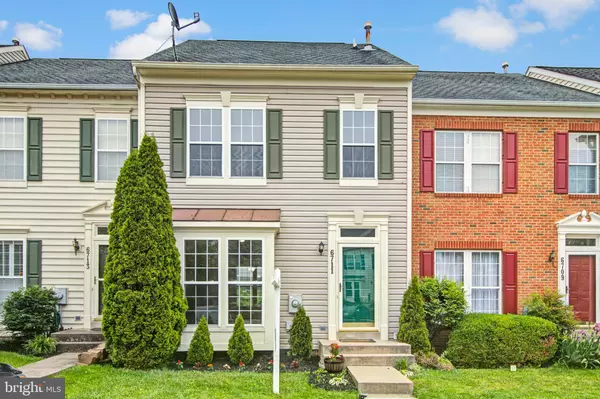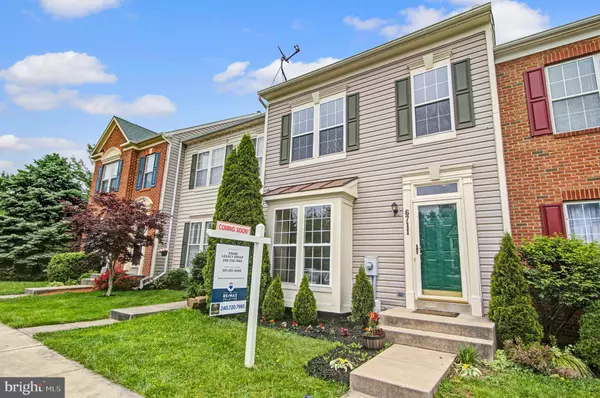$310,000
$299,000
3.7%For more information regarding the value of a property, please contact us for a free consultation.
6711 MANORLY CT Frederick, MD 21703
4 Beds
4 Baths
2,052 SqFt
Key Details
Sold Price $310,000
Property Type Townhouse
Sub Type Interior Row/Townhouse
Listing Status Sold
Purchase Type For Sale
Square Footage 2,052 sqft
Price per Sqft $151
Subdivision Ballenger Crossing
MLS Listing ID MDFR264004
Sold Date 06/10/20
Style Colonial,Loft
Bedrooms 4
Full Baths 3
Half Baths 1
HOA Fees $78/mo
HOA Y/N Y
Abv Grd Liv Area 1,452
Originating Board BRIGHT
Year Built 1996
Annual Tax Amount $2,563
Tax Year 2019
Lot Size 1,600 Sqft
Acres 0.04
Property Description
Introducing Ballenger Crossing's rare NV build- 4 Level 4 Bedroom 3.5 Bathroom Colonial Townhome boasting over 2000 finished sqft! Main level features gleaming hardwood floors and open concept. Updated kitchen with gorgeous white cabinets, large center island, granite counter tops, custom back splash & stainless appliances. 3 bedrooms on the upper level including a HUGE 2 story master suite with a loft to create your own additional living space (perfect for a home office!) English basement with 3rd full bathroom and 4th bedroom. Enjoy the outdoors in the meticulously landscaped back yard with stone patio and custom raised flower beds. Convenient to shopping, restaurants, entertainment, & several different commuter routes. Attractively priced making it a must see!
Location
State MD
County Frederick
Zoning PUD
Rooms
Other Rooms Living Room, Dining Room, Kitchen, Family Room, Breakfast Room
Basement English, Fully Finished
Interior
Interior Features Breakfast Area, Carpet, Ceiling Fan(s), Combination Dining/Living, Dining Area, Floor Plan - Open, Kitchen - Island, Primary Bath(s), Stall Shower, Walk-in Closet(s), Wood Floors
Hot Water Electric
Heating Forced Air
Cooling Central A/C, Ceiling Fan(s)
Flooring Hardwood, Carpet
Equipment Built-In Microwave, Dishwasher, Disposal, Dryer, Oven/Range - Electric, Refrigerator, Washer, Water Heater
Fireplace N
Appliance Built-In Microwave, Dishwasher, Disposal, Dryer, Oven/Range - Electric, Refrigerator, Washer, Water Heater
Heat Source Electric
Exterior
Exterior Feature Patio(s)
Garage Spaces 2.0
Parking On Site 2
Fence Rear, Wood
Water Access N
Roof Type Composite
Accessibility None
Porch Patio(s)
Total Parking Spaces 2
Garage N
Building
Lot Description Backs - Open Common Area, Cul-de-sac, Landscaping, Rear Yard
Story 3+
Sewer Public Sewer
Water Public
Architectural Style Colonial, Loft
Level or Stories 3+
Additional Building Above Grade, Below Grade
New Construction N
Schools
Elementary Schools Ballenger Creek
Middle Schools Ballenger Creek
High Schools Tuscarora
School District Frederick County Public Schools
Others
Senior Community No
Tax ID 1128576471
Ownership Fee Simple
SqFt Source Assessor
Security Features Carbon Monoxide Detector(s),Smoke Detector
Acceptable Financing FHA, Conventional, Cash, VA
Listing Terms FHA, Conventional, Cash, VA
Financing FHA,Conventional,Cash,VA
Special Listing Condition Standard
Read Less
Want to know what your home might be worth? Contact us for a FREE valuation!

Our team is ready to help you sell your home for the highest possible price ASAP

Bought with Catalina C Sandoval • Coldwell Banker Realty

GET MORE INFORMATION





