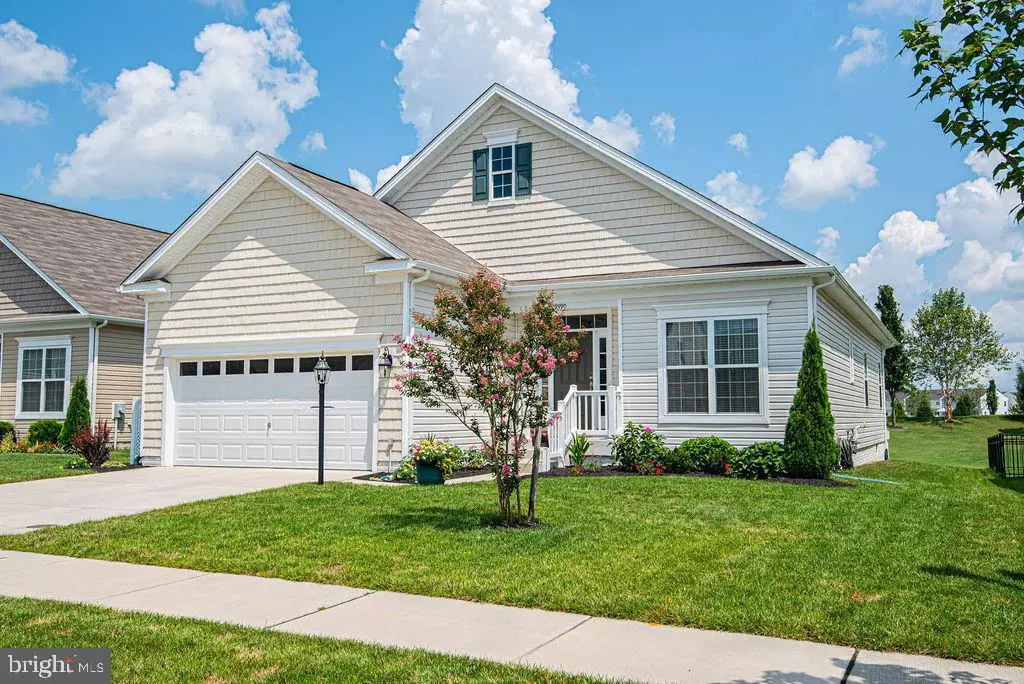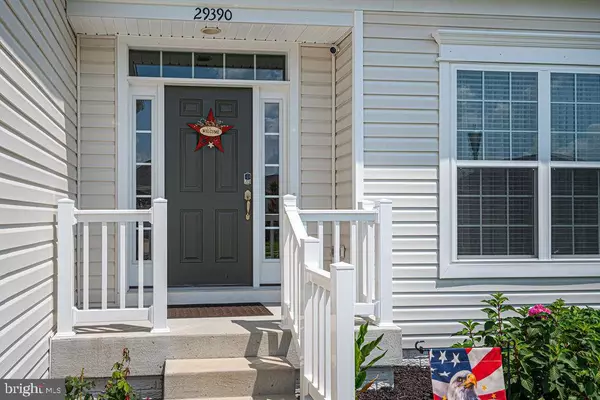$390,000
$395,000
1.3%For more information regarding the value of a property, please contact us for a free consultation.
29390 PEMBROKE LANDING Millsboro, DE 19966
3 Beds
3 Baths
4,108 SqFt
Key Details
Sold Price $390,000
Property Type Single Family Home
Sub Type Detached
Listing Status Sold
Purchase Type For Sale
Square Footage 4,108 sqft
Price per Sqft $94
Subdivision Plantation Lakes
MLS Listing ID DESU166498
Sold Date 10/15/20
Style Coastal,Contemporary
Bedrooms 3
Full Baths 3
HOA Fees $112/mo
HOA Y/N Y
Abv Grd Liv Area 2,054
Originating Board BRIGHT
Year Built 2016
Annual Tax Amount $2,857
Tax Year 2019
Lot Size 10,890 Sqft
Acres 0.25
Property Description
GOLF COURSE VIEW! Welcome to the community of Plantation Lakes! Enter in into a spacious foyer, notice the beautiful hardwood flooring through out the home! Walk past the formal dining room or flex space. Continue to the the open space living area containing a gourmet kitchen with a beautiful island and stainless appliances with an eating area attached to the lovely great room. Walk out onto the covered porch overlooking the golf course. Head back into the house and head to the very large owners suite with owners bathroom with a soaking tub and a large stall shower. There are two more bedrooms on the main level with a full bathroom. This beautiful home has a large finished basement with an additional bedroom and a full bathroom and an office or a 5th bedroom, with tons of storage. The community offers wonderful amenities, golf, multiple pools, a beautiful Clubhouse offering a restaurant, basketball courts, tennis courts, pickle ball, walking trails, exercise rooms and more! The location is awesome, close to the beaches , bay and all the area has to offer!
Location
State DE
County Sussex
Area Dagsboro Hundred (31005)
Zoning TN
Rooms
Other Rooms Dining Room, Kitchen, Family Room, Foyer, Study, Great Room, Bonus Room
Basement Full, Partially Finished, Poured Concrete, Sump Pump, Windows, Interior Access
Main Level Bedrooms 3
Interior
Interior Features Breakfast Area, Carpet, Ceiling Fan(s), Combination Kitchen/Living, Entry Level Bedroom, Floor Plan - Open, Formal/Separate Dining Room, Kitchen - Gourmet, Primary Bath(s), Pantry, Recessed Lighting, Soaking Tub, Sprinkler System, Stall Shower, Tub Shower, Upgraded Countertops, Walk-in Closet(s), Wood Floors
Hot Water Electric, Natural Gas
Heating Forced Air
Cooling Central A/C
Flooring Carpet, Hardwood
Equipment Built-In Microwave, Dishwasher, Disposal, Dryer, Microwave, Oven - Self Cleaning, Refrigerator, Stainless Steel Appliances, Stove, Washer, Water Heater
Fireplace N
Window Features Energy Efficient,Screens
Appliance Built-In Microwave, Dishwasher, Disposal, Dryer, Microwave, Oven - Self Cleaning, Refrigerator, Stainless Steel Appliances, Stove, Washer, Water Heater
Heat Source Natural Gas
Laundry Main Floor
Exterior
Exterior Feature Porch(es), Roof
Parking Features Garage - Front Entry, Garage Door Opener, Inside Access
Garage Spaces 4.0
Amenities Available Basketball Courts, Club House, Community Center, Exercise Room, Fitness Center, Gift Shop, Golf Club, Golf Course, Golf Course Membership Available, Jog/Walk Path, Meeting Room, Pool - Outdoor, Putting Green, Swimming Pool, Tennis Courts, Tot Lots/Playground
Water Access N
View Golf Course
Roof Type Asphalt,Pitched,Shingle
Street Surface Black Top
Accessibility None
Porch Porch(es), Roof
Attached Garage 2
Total Parking Spaces 4
Garage Y
Building
Lot Description Premium, Rear Yard
Story 2
Foundation Concrete Perimeter
Sewer Public Sewer
Water Public
Architectural Style Coastal, Contemporary
Level or Stories 2
Additional Building Above Grade, Below Grade
Structure Type High,Dry Wall,9'+ Ceilings
New Construction N
Schools
School District Indian River
Others
Senior Community No
Tax ID 133-16.00-1131.00
Ownership Fee Simple
SqFt Source Estimated
Acceptable Financing Conventional
Listing Terms Conventional
Financing Conventional
Special Listing Condition Standard
Read Less
Want to know what your home might be worth? Contact us for a FREE valuation!

Our team is ready to help you sell your home for the highest possible price ASAP

Bought with LANA WARFIELD • Berkshire Hathaway HomeServices PenFed Realty
GET MORE INFORMATION





