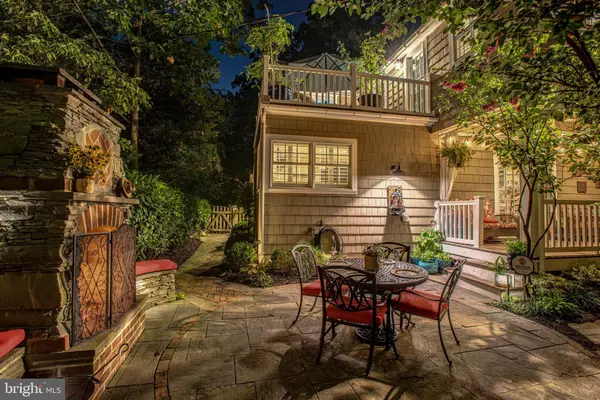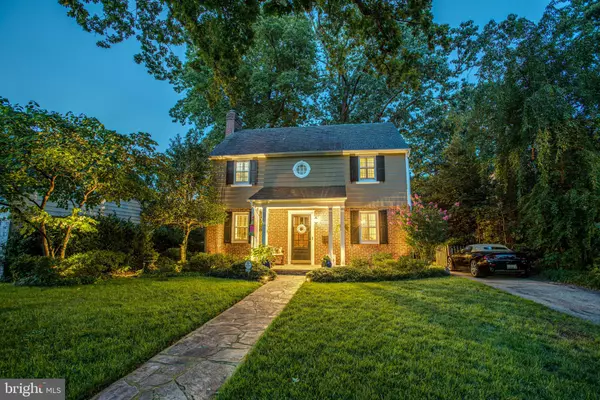$715,000
$745,000
4.0%For more information regarding the value of a property, please contact us for a free consultation.
6917 KENLEIGH RD Baltimore, MD 21212
4 Beds
4 Baths
3,852 SqFt
Key Details
Sold Price $715,000
Property Type Single Family Home
Sub Type Detached
Listing Status Sold
Purchase Type For Sale
Square Footage 3,852 sqft
Price per Sqft $185
Subdivision Stoneleigh
MLS Listing ID MDBC498870
Sold Date 10/08/20
Style Colonial
Bedrooms 4
Full Baths 3
Half Baths 1
HOA Y/N N
Abv Grd Liv Area 2,952
Originating Board BRIGHT
Year Built 1941
Annual Tax Amount $9,171
Tax Year 2019
Lot Size 6,966 Sqft
Acres 0.16
Property Description
You've heard it---"you can't always get what you want...." but this is just about perfect. 6917 Kenleigh is renovated and remodeled to fit today's lifestyle without compromising the integrity and design of original Stoneleigh details. Look around--you'll find this home is as close to perfect as they come. The kitchen is huge and open to the family room. The first floor has a great flow and is open yet you know where each room starts and ends. The master suite is huge with two closets, master bath, and bedroom large enough for a king-sized bed plus dressers and a desk. Lots of room for everyone to have their own space. Work from home spaces, school from home spaces--and a neighborhood full of friends to lean on. Four large bedrooms perfect for office work and school work. Meticulously maintained . Plenty of rooms for everyone to spread out. The utmost care has been given to restoring and improving this home. Ride your bikes through the tree-lined streets to the community pool and elementary school (less than 1/3 mile away--just a block), middle school (.5 mile away) or walk to Towson High (.9 mile away). Walk up to the ice cream place and juice bar on the corner, and grab your Grande Starbucks drink at the local drive-through. 6917 Kenleigh is one of Stoneleigh's finest homes with a massive renovation adding kitchen, family room and bedroom 4 addition. There's nothing left to do: master suite with full bath, 4 bedrooms on 2nd floor, attic storage, finished lower level with full bath, and the most fantastic kitchen you've seen in a long time. Recent blue stone patio with fireplace, gas fireplace in family room off kitchen. Barn door aesthetics to cover sliders to teak porch. Custom built-ins in living room. Irrigation system, custom evening lighting, stone gas fireplace wall, roof deck, Ipe decking. Walk to Stoneleigh pool and Stoneleigh Elementary. Everyone enjoys being outside these days-- Shops and outdoor restaurant nearby. Walk to all local schools. Community pool. Live and enjoy the Stoneleigh Experience and create a lifetime of memories.
Location
State MD
County Baltimore
Zoning R
Rooms
Other Rooms Living Room, Dining Room, Primary Bedroom, Bedroom 2, Bedroom 3, Bedroom 4, Kitchen, Family Room, Laundry, Mud Room, Primary Bathroom, Full Bath, Half Bath
Basement Daylight, Partial, Drainage System, Full, Fully Finished, Improved
Interior
Interior Features Attic, Breakfast Area, Built-Ins, Crown Moldings, Family Room Off Kitchen, Formal/Separate Dining Room, Floor Plan - Open, Floor Plan - Traditional, Kitchen - Eat-In, Kitchen - Gourmet, Kitchen - Island, Primary Bath(s), Pantry, Recessed Lighting, Upgraded Countertops, Window Treatments, Wood Floors
Hot Water Natural Gas
Heating Radiator, Hot Water
Cooling Central A/C, Ceiling Fan(s)
Flooring Ceramic Tile, Hardwood
Fireplaces Number 3
Fireplaces Type Gas/Propane, Mantel(s), Wood, Free Standing, Stone
Equipment Built-In Microwave, Dishwasher, Disposal, Dryer, Exhaust Fan, Oven/Range - Gas, Refrigerator, Washer
Fireplace Y
Window Features Double Pane,Insulated,Screens,Replacement,Vinyl Clad
Appliance Built-In Microwave, Dishwasher, Disposal, Dryer, Exhaust Fan, Oven/Range - Gas, Refrigerator, Washer
Heat Source Natural Gas
Laundry Lower Floor, Has Laundry, Washer In Unit, Dryer In Unit
Exterior
Exterior Feature Balcony, Deck(s), Patio(s), Porch(es), Roof
Garage Spaces 3.0
Fence Fully, Rear
Utilities Available Above Ground, Cable TV, Cable TV Available, Electric Available, Natural Gas Available, Phone, Phone Available
Water Access N
Roof Type Architectural Shingle
Accessibility None
Porch Balcony, Deck(s), Patio(s), Porch(es), Roof
Road Frontage City/County
Total Parking Spaces 3
Garage N
Building
Lot Description Landscaping
Story 3.5
Sewer Public Sewer
Water Public
Architectural Style Colonial
Level or Stories 3.5
Additional Building Above Grade, Below Grade
Structure Type Dry Wall,Plaster Walls
New Construction N
Schools
Elementary Schools Stoneleigh
Middle Schools Dumbarton
High Schools Towson
School District Baltimore County Public Schools
Others
Senior Community No
Tax ID 04090923154040
Ownership Fee Simple
SqFt Source Assessor
Security Features Electric Alarm
Special Listing Condition Standard
Read Less
Want to know what your home might be worth? Contact us for a FREE valuation!

Our team is ready to help you sell your home for the highest possible price ASAP

Bought with David K Martz • Long & Foster Real Estate, Inc.
GET MORE INFORMATION





