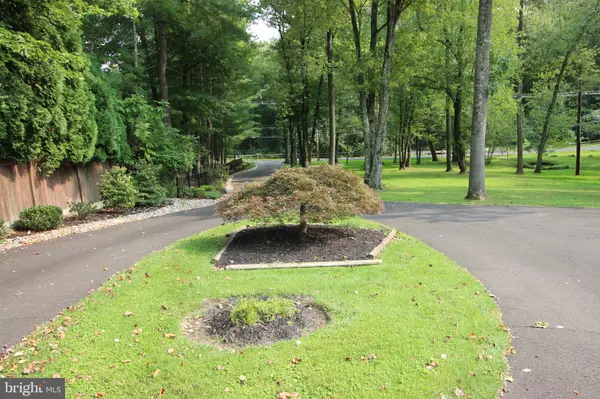$487,500
$600,000
18.8%For more information regarding the value of a property, please contact us for a free consultation.
3232 MASONS MILL RD Huntingdon Valley, PA 19006
5 Beds
6 Baths
5,136 SqFt
Key Details
Sold Price $487,500
Property Type Single Family Home
Sub Type Detached
Listing Status Sold
Purchase Type For Sale
Square Footage 5,136 sqft
Price per Sqft $94
Subdivision Huntingdon Valley
MLS Listing ID PAMC664156
Sold Date 04/15/21
Style Cape Cod
Bedrooms 5
Full Baths 3
Half Baths 3
HOA Y/N N
Abv Grd Liv Area 5,136
Originating Board BRIGHT
Year Built 1962
Annual Tax Amount $14,763
Tax Year 2021
Lot Size 1.992 Acres
Acres 1.99
Lot Dimensions 200.00 x 0.00
Property Description
Come make your dream reality. This spacious 5100+ SqFt. home sits on just under 2 acres of wooded property with a natural spring. Wildlife abounds with deer, fox, and eagles in your back yard and front! This home is in very close proximity to the Penny Pack Reserve and Masons Mill Park, both of which offer incredible amenities and trails. This home features a large in-ground pool, pool house with 1/2 bath and changing room, putting green, horseshoe pit, and much more. This is all located adjacent to a large tiled patio under a hardwood lined roof. This home could be an entertainer's dream or a stay-cation resort for your entire family. The home needs updating. It boasts 5 large bedrooms with ample closets. 3 full and 2 half baths. 2nd floor has hardwood floors under carpet that are waiting to be restored as does part of the 1st. On the main level, you have a large eat-in kitchen, formal living room and bar, sitting area, trophy room, and a great room leading to the dining room. On this level you will also find a full indoor sauna that looks amazing, additionally, there is a large indoor hot tub allowing you to relax in your own personal spa year-round. Bring your imagination, Bring your contractor, Bring your offer and make this your dream.
Location
State PA
County Montgomery
Area Upper Moreland Twp (10659)
Zoning R1
Rooms
Basement Full
Main Level Bedrooms 1
Interior
Interior Features Bar, Built-Ins, Family Room Off Kitchen, Kitchen - Eat-In, Laundry Chute, Sauna, Tub Shower, Water Treat System, WhirlPool/HotTub, Wood Floors
Hot Water Electric
Heating Hot Water
Cooling Central A/C
Fireplaces Number 1
Equipment Dishwasher, Exhaust Fan
Fireplace N
Appliance Dishwasher, Exhaust Fan
Heat Source Oil
Laundry Main Floor
Exterior
Exterior Feature Patio(s), Porch(es)
Parking Features Garage - Side Entry, Garage Door Opener
Garage Spaces 2.0
Pool In Ground
Utilities Available Cable TV
Water Access N
View Trees/Woods
Roof Type Shingle
Accessibility 2+ Access Exits
Porch Patio(s), Porch(es)
Attached Garage 2
Total Parking Spaces 2
Garage Y
Building
Lot Description Landscaping, Partly Wooded, Secluded
Story 2
Sewer Applied for Permit, Septic Exists
Water Well
Architectural Style Cape Cod
Level or Stories 2
Additional Building Above Grade, Below Grade
New Construction N
Schools
Elementary Schools Upper Moreland Primary School
Middle Schools Keith Valley
High Schools Upper Moreland
School District Upper Moreland
Others
Senior Community No
Tax ID 59-00-12340-003
Ownership Fee Simple
SqFt Source Assessor
Security Features Security System
Acceptable Financing Cash, Conventional
Horse Property N
Listing Terms Cash, Conventional
Financing Cash,Conventional
Special Listing Condition Standard
Read Less
Want to know what your home might be worth? Contact us for a FREE valuation!

Our team is ready to help you sell your home for the highest possible price ASAP

Bought with Robert Firth • Keller Williams Real Estate-Horsham
GET MORE INFORMATION





