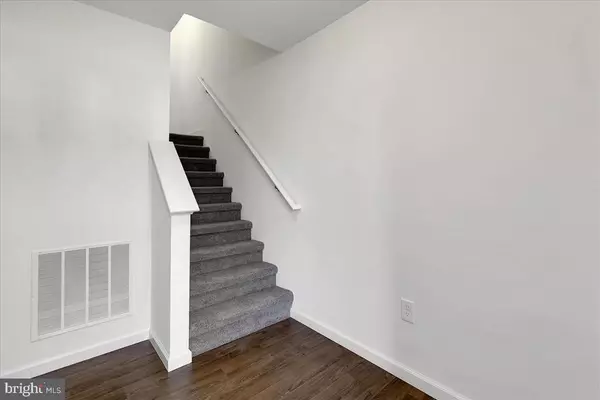$252,000
$252,000
For more information regarding the value of a property, please contact us for a free consultation.
70 AYRSHIRE DR #232 Hanover, PA 17331
3 Beds
3 Baths
1,720 SqFt
Key Details
Sold Price $252,000
Property Type Townhouse
Sub Type End of Row/Townhouse
Listing Status Sold
Purchase Type For Sale
Square Footage 1,720 sqft
Price per Sqft $146
Subdivision Homestead Acres
MLS Listing ID PAYK137696
Sold Date 06/24/21
Style Colonial
Bedrooms 3
Full Baths 2
Half Baths 1
HOA Fees $14/ann
HOA Y/N Y
Abv Grd Liv Area 1,420
Originating Board BRIGHT
Year Built 2020
Annual Tax Amount $5,175
Tax Year 2020
Lot Size 5,019 Sqft
Acres 0.12
Property Description
Great location and beautiful area, last end unit available with extended living room and bedroom, walk out basement. Builder is offer 3% toward buyers closing costs. Mapquest- please use 8 Holstein Drive, Hanover PA. 3 BR, 2.5 BA and a 1 car garage, kitchen island & pantry, 9' ceilings on the main level, central AC, gas heat, Southwestern School Dist, builders warranty. Minutes from the MD line.
Location
State PA
County York
Area West Manheim Twp (15252)
Zoning RESIDENTIAL
Rooms
Other Rooms Living Room, Dining Room, Primary Bedroom, Bedroom 2, Bedroom 3, Kitchen, Den, Foyer, Sun/Florida Room, Bathroom 3
Basement Full
Interior
Interior Features Carpet, Floor Plan - Open, Kitchen - Island, Primary Bath(s), Recessed Lighting, Sprinkler System, Stall Shower
Hot Water Electric
Heating Forced Air
Cooling Central A/C
Flooring Carpet, Vinyl
Equipment Built-In Microwave, Dishwasher, Disposal, Oven/Range - Electric, Washer/Dryer Hookups Only, Refrigerator
Fireplace N
Window Features Double Pane,Vinyl Clad,Insulated,Screens
Appliance Built-In Microwave, Dishwasher, Disposal, Oven/Range - Electric, Washer/Dryer Hookups Only, Refrigerator
Heat Source Natural Gas
Laundry Upper Floor, Hookup
Exterior
Exterior Feature Deck(s)
Parking Features Garage Door Opener, Garage - Front Entry, Built In
Garage Spaces 3.0
Utilities Available Under Ground
Water Access N
Roof Type Shingle,Asphalt
Street Surface Black Top
Accessibility Other
Porch Deck(s)
Attached Garage 1
Total Parking Spaces 3
Garage Y
Building
Lot Description Cleared, Level, SideYard(s)
Story 3
Foundation Passive Radon Mitigation
Sewer On Site Septic
Water Public
Architectural Style Colonial
Level or Stories 3
Additional Building Above Grade, Below Grade
Structure Type 9'+ Ceilings,Dry Wall
New Construction Y
Schools
School District South Western
Others
HOA Fee Include Common Area Maintenance
Senior Community No
Tax ID 52-000-22-0232-00-00000
Ownership Fee Simple
SqFt Source Assessor
Acceptable Financing Cash, Conventional, FHA, USDA, VA
Horse Property N
Listing Terms Cash, Conventional, FHA, USDA, VA
Financing Cash,Conventional,FHA,USDA,VA
Special Listing Condition Standard
Read Less
Want to know what your home might be worth? Contact us for a FREE valuation!

Our team is ready to help you sell your home for the highest possible price ASAP

Bought with Tracy Crisamore • Joseph A Myers Real Estate, Inc.
GET MORE INFORMATION





