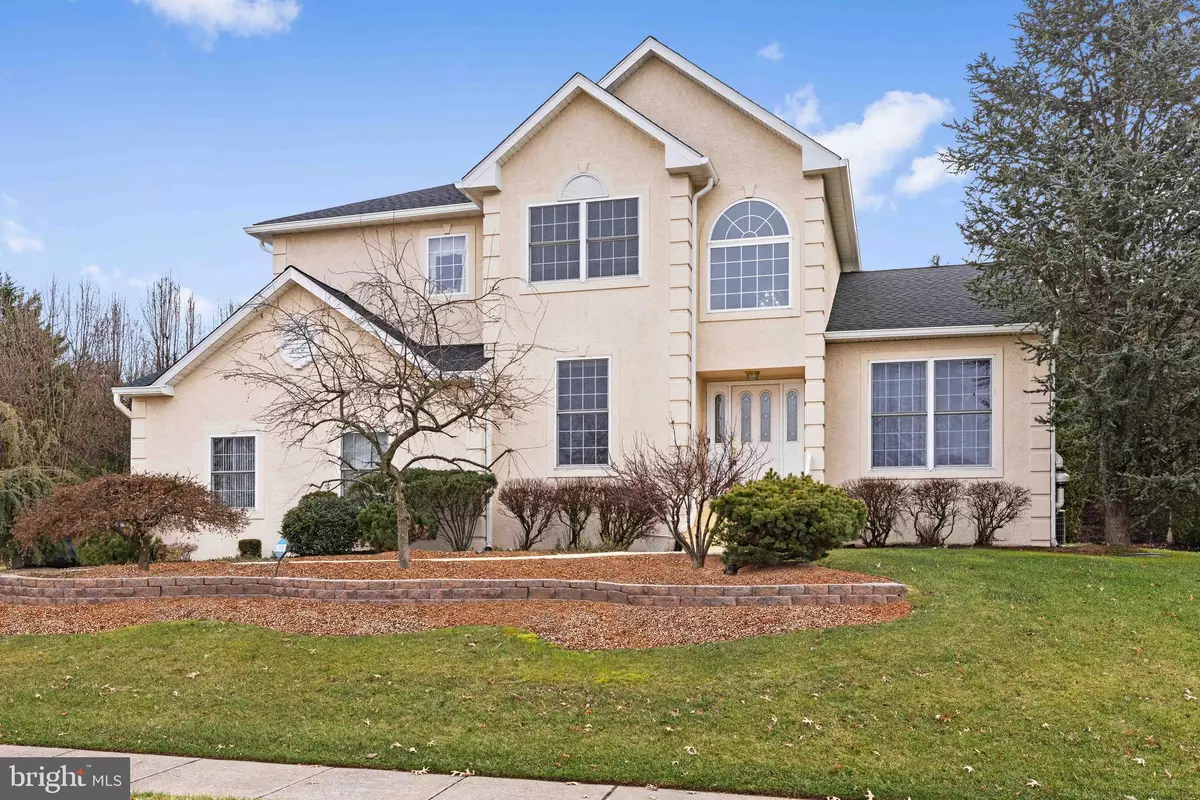$800,000
$799,900
For more information regarding the value of a property, please contact us for a free consultation.
2311 DALE RD Huntingdon Valley, PA 19006
4 Beds
4 Baths
3,952 SqFt
Key Details
Sold Price $800,000
Property Type Single Family Home
Sub Type Detached
Listing Status Sold
Purchase Type For Sale
Square Footage 3,952 sqft
Price per Sqft $202
Subdivision Huntingdon Valley
MLS Listing ID PAMC2020700
Sold Date 02/28/22
Style Colonial
Bedrooms 4
Full Baths 3
Half Baths 1
HOA Y/N N
Abv Grd Liv Area 2,652
Originating Board BRIGHT
Year Built 2001
Annual Tax Amount $13,469
Tax Year 2021
Lot Size 0.262 Acres
Acres 0.26
Lot Dimensions 109.00 x 0.00
Property Description
Don't miss this perfect home in a Top Rated School District in Huntingdon Valley. Nicely designed landscaping. Walk into a nice foyer with high ceiling. Hardwood floorings throughout. Freshly painted. Walk into the nice living room and dining room with large windows with plenty of natural sunlight. With a laundry room on first floor and half bath for guests convenience. and a Kitchen in the back with 42" white cabinets, Nice tiled back splash. Double kitchen sink. Stainless steel appliances are only 2 yrs old and Range hood. An good size island for family cooking. A Large family room with a wood burning fireplace for warm family gatherings. A patio door leading to the back yard for friends and family BBQs and hangouts. Upstairs there is four nice size bedrooms with plenty of closet space and Vaulted Ceiling master bedroom. Hall bathroom was recently renovated with standing shower, LED mirror, and brand new sink and toilet. Nice new wall and floor tiles. Two walk-in closets, a large master bath with a bathtub and shower. Did I mention the Finished Basement with a wet bar and pool table. OMG and A Sauna with full bath in the basement as well! Plenty of storage space and a fir closet in the basement. Brand new roof and gutters was installed in 2021 with a 10yr warranty. This is Unbelievable. Must see!
Location
State PA
County Montgomery
Area Lower Moreland Twp (10641)
Zoning RESIDENTIAL
Rooms
Basement Fully Finished
Main Level Bedrooms 4
Interior
Interior Features Bar, Breakfast Area, Crown Moldings, Dining Area, Floor Plan - Open, Kitchen - Island, Stall Shower, Sauna, Recessed Lighting, Pantry, Walk-in Closet(s), Wet/Dry Bar, Wood Floors
Hot Water Natural Gas
Heating Forced Air
Cooling Central A/C
Flooring Hardwood
Fireplaces Number 1
Fireplaces Type Gas/Propane
Equipment Dishwasher, Disposal, Energy Efficient Appliances, ENERGY STAR Dishwasher, Range Hood, Stainless Steel Appliances
Furnishings No
Fireplace Y
Window Features Double Hung,Insulated
Appliance Dishwasher, Disposal, Energy Efficient Appliances, ENERGY STAR Dishwasher, Range Hood, Stainless Steel Appliances
Heat Source Natural Gas
Laundry Main Floor
Exterior
Parking Features Garage - Side Entry
Garage Spaces 8.0
Water Access N
Roof Type Shingle
Accessibility >84\" Garage Door, Doors - Lever Handle(s), 32\"+ wide Doors
Attached Garage 2
Total Parking Spaces 8
Garage Y
Building
Story 2
Foundation Slab
Sewer Public Sewer
Water Public
Architectural Style Colonial
Level or Stories 2
Additional Building Above Grade, Below Grade
Structure Type 9'+ Ceilings,Vaulted Ceilings,Cathedral Ceilings
New Construction N
Schools
Elementary Schools Pine Road
Middle Schools Murray Avenue School
High Schools Lower Moreland
School District Lower Moreland Township
Others
Pets Allowed N
Senior Community No
Tax ID 41-00-02644-015
Ownership Fee Simple
SqFt Source Assessor
Security Features 24 hour security
Acceptable Financing Cash, Conventional, FHA
Listing Terms Cash, Conventional, FHA
Financing Cash,Conventional,FHA
Special Listing Condition Standard
Read Less
Want to know what your home might be worth? Contact us for a FREE valuation!

Our team is ready to help you sell your home for the highest possible price ASAP

Bought with Xiu yun Liu • Wynn Real Estate LLC
GET MORE INFORMATION





