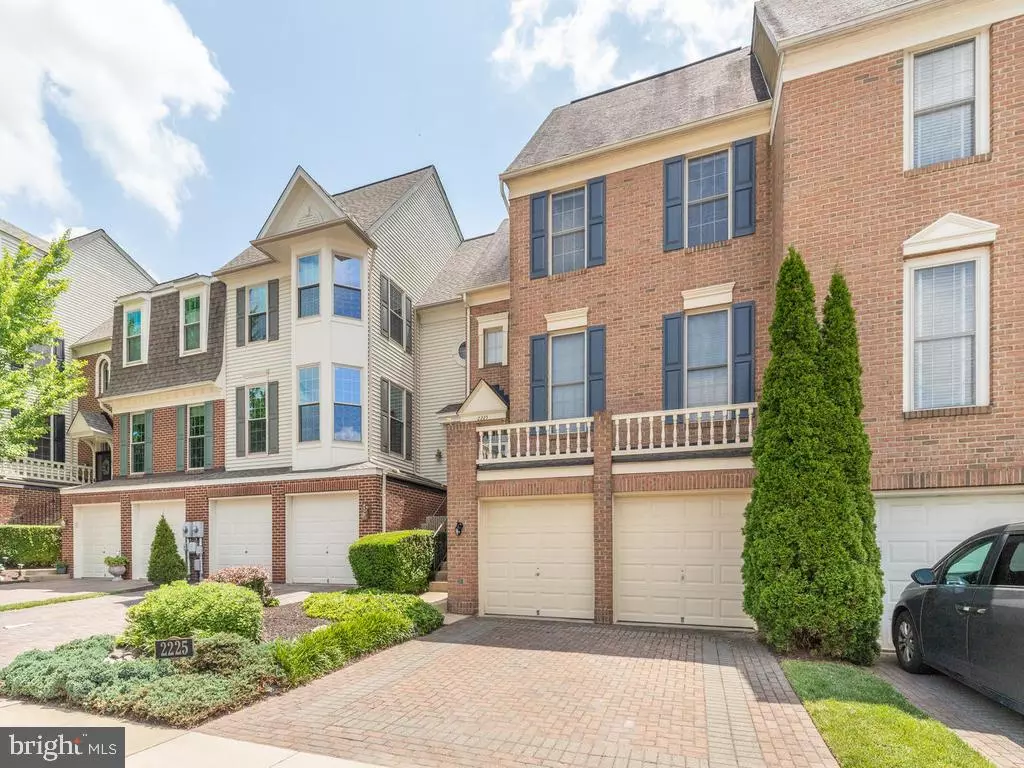$340,000
$339,000
0.3%For more information regarding the value of a property, please contact us for a free consultation.
2225 BEAR DEN RD Frederick, MD 21701
4 Beds
4 Baths
2,284 SqFt
Key Details
Sold Price $340,000
Property Type Townhouse
Sub Type Interior Row/Townhouse
Listing Status Sold
Purchase Type For Sale
Square Footage 2,284 sqft
Price per Sqft $148
Subdivision Wormans Mill
MLS Listing ID MDFR265788
Sold Date 07/31/20
Style Traditional
Bedrooms 4
Full Baths 3
Half Baths 1
HOA Fees $97/mo
HOA Y/N Y
Abv Grd Liv Area 2,284
Originating Board BRIGHT
Year Built 1997
Annual Tax Amount $5,064
Tax Year 2019
Lot Size 2,500 Sqft
Acres 0.06
Property Description
Don't miss this rare opportunity in coveted Wormans Mill. Well maintained by a meticulous owner,this home is in truly move in condition, Its' almost 2300 square feet feels private.....it lives like a detached home.Enter through the garage level to a rec room with a like new Brunswick pool table which conveys! The fourth bedroom (now used as an office) is on this level.Full bath on this level as well. Walk just a few steps up to the main level to a spacious open concept living and dining area. Kitchen features granite counters and flows to a breakfast area which opens to your balcony overlooking a lushly landscaped and fenced yard. Rear is very private as it faces mature greenery. Also on this level is a family room with fireplace and a powder room. on the upper level you'll find a spacious master suite with ensuite bath. Two more bedrooms and another bath complete the picture. The community offers great amenities includes multiple sports courts,pools and walking trails. Conveniently located close to major commuting routes.
Location
State MD
County Frederick
Zoning PND
Interior
Interior Features Breakfast Area, Crown Moldings, Family Room Off Kitchen, Floor Plan - Open
Hot Water Natural Gas
Heating Forced Air
Cooling Central A/C
Flooring Hardwood, Partially Carpeted
Fireplaces Number 1
Fireplaces Type Gas/Propane
Equipment Dishwasher, Dryer, Microwave, Oven/Range - Electric, Refrigerator, Washer, Water Heater - High-Efficiency, Water Heater
Fireplace Y
Appliance Dishwasher, Dryer, Microwave, Oven/Range - Electric, Refrigerator, Washer, Water Heater - High-Efficiency, Water Heater
Heat Source Natural Gas
Exterior
Exterior Feature Deck(s)
Parking Features Garage - Front Entry
Garage Spaces 2.0
Fence Rear
Water Access N
Roof Type Shingle
Street Surface Black Top
Accessibility None
Porch Deck(s)
Road Frontage City/County
Attached Garage 2
Total Parking Spaces 2
Garage Y
Building
Lot Description Landscaping, Level, Vegetation Planting
Story 3
Foundation Block
Sewer Public Sewer
Water Public
Architectural Style Traditional
Level or Stories 3
Additional Building Above Grade, Below Grade
New Construction N
Schools
Elementary Schools Walkersville
Middle Schools Walkersville
High Schools Walkersville
School District Frederick County Public Schools
Others
Pets Allowed Y
Senior Community No
Tax ID 1102206056
Ownership Fee Simple
SqFt Source Assessor
Acceptable Financing Cash, Conventional, FHA, VA
Horse Property N
Listing Terms Cash, Conventional, FHA, VA
Financing Cash,Conventional,FHA,VA
Special Listing Condition Standard
Pets Allowed No Pet Restrictions
Read Less
Want to know what your home might be worth? Contact us for a FREE valuation!

Our team is ready to help you sell your home for the highest possible price ASAP

Bought with Jill C Coleman • RE/MAX Realty Centre, Inc.
GET MORE INFORMATION





