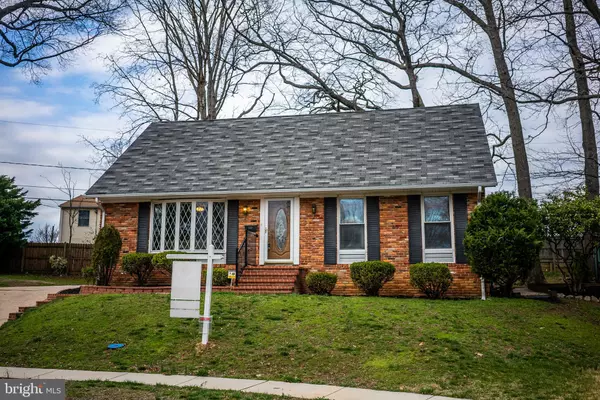$344,900
$344,900
For more information regarding the value of a property, please contact us for a free consultation.
6 CENTERHILL CT Linthicum, MD 21090
4 Beds
3 Baths
1,680 SqFt
Key Details
Sold Price $344,900
Property Type Single Family Home
Sub Type Detached
Listing Status Sold
Purchase Type For Sale
Square Footage 1,680 sqft
Price per Sqft $205
Subdivision Michaelton Manor
MLS Listing ID MDAA428354
Sold Date 04/29/20
Style Cape Cod
Bedrooms 4
Full Baths 2
Half Baths 1
HOA Y/N N
Abv Grd Liv Area 1,560
Originating Board BRIGHT
Year Built 1968
Annual Tax Amount $3,224
Tax Year 2020
Lot Size 8,902 Sqft
Acres 0.2
Property Description
Check out the 3-D Walking Tour Link! Welcome to 6 Centerhill Court - a lovingly maintained home. Stepping in from the front door you're immediately greeted with beautiful original hardwood floors in the living room with bay window and fireplace. The dining room flows seamlessly into the kitchen. Down the hall is a full bath and two bedrooms. Follow the steps up to the 2nd floor to find two bedrooms and a full bath or make your way down to the fully finished basement where you will find a conveniently located half bath. The utility room has plenty of room for storage and doubles as the laundry room and has access to the backyard. There is also a large family room and additional room you can use as an office or exercise room. Enjoy the deck which is a perfect entertaining space with direct access to the kitchen, making grilling on those summer nights a breeze. The possibilities are endless with your fenced in backyard. You won't want to miss out on this home so add it to your MUST SEE list.
Location
State MD
County Anne Arundel
Zoning R5
Rooms
Other Rooms Primary Bedroom, Bedroom 2, Bedroom 3, Family Room, Bedroom 1, Office, Utility Room, Bathroom 1, Bathroom 2, Half Bath
Basement Connecting Stairway, Outside Entrance
Main Level Bedrooms 2
Interior
Interior Features Combination Kitchen/Dining, Entry Level Bedroom, Floor Plan - Open, Kitchen - Country, Kitchen - Eat-In, Kitchen - Table Space, Pantry, Tub Shower, Upgraded Countertops, Window Treatments, Wood Floors
Heating Other
Cooling Central A/C
Fireplaces Number 1
Fireplaces Type Gas/Propane
Equipment Built-In Microwave, Dishwasher, Exhaust Fan, Icemaker, Oven/Range - Gas, Refrigerator, Stainless Steel Appliances, Washer, Dryer
Furnishings No
Fireplace Y
Window Features Bay/Bow,Screens
Appliance Built-In Microwave, Dishwasher, Exhaust Fan, Icemaker, Oven/Range - Gas, Refrigerator, Stainless Steel Appliances, Washer, Dryer
Heat Source Natural Gas
Laundry Lower Floor
Exterior
Exterior Feature Deck(s)
Water Access N
Accessibility None
Porch Deck(s)
Garage N
Building
Story 2.5
Sewer Public Sewer
Water Public
Architectural Style Cape Cod
Level or Stories 2.5
Additional Building Above Grade, Below Grade
New Construction N
Schools
School District Anne Arundel County Public Schools
Others
Pets Allowed Y
Senior Community No
Tax ID 020551701090625
Ownership Fee Simple
SqFt Source Assessor
Security Features Motion Detectors,Security System,Smoke Detector,Monitored
Horse Property N
Special Listing Condition Standard
Pets Allowed No Pet Restrictions
Read Less
Want to know what your home might be worth? Contact us for a FREE valuation!

Our team is ready to help you sell your home for the highest possible price ASAP

Bought with Brendan Noone • Northrop Realty
GET MORE INFORMATION





