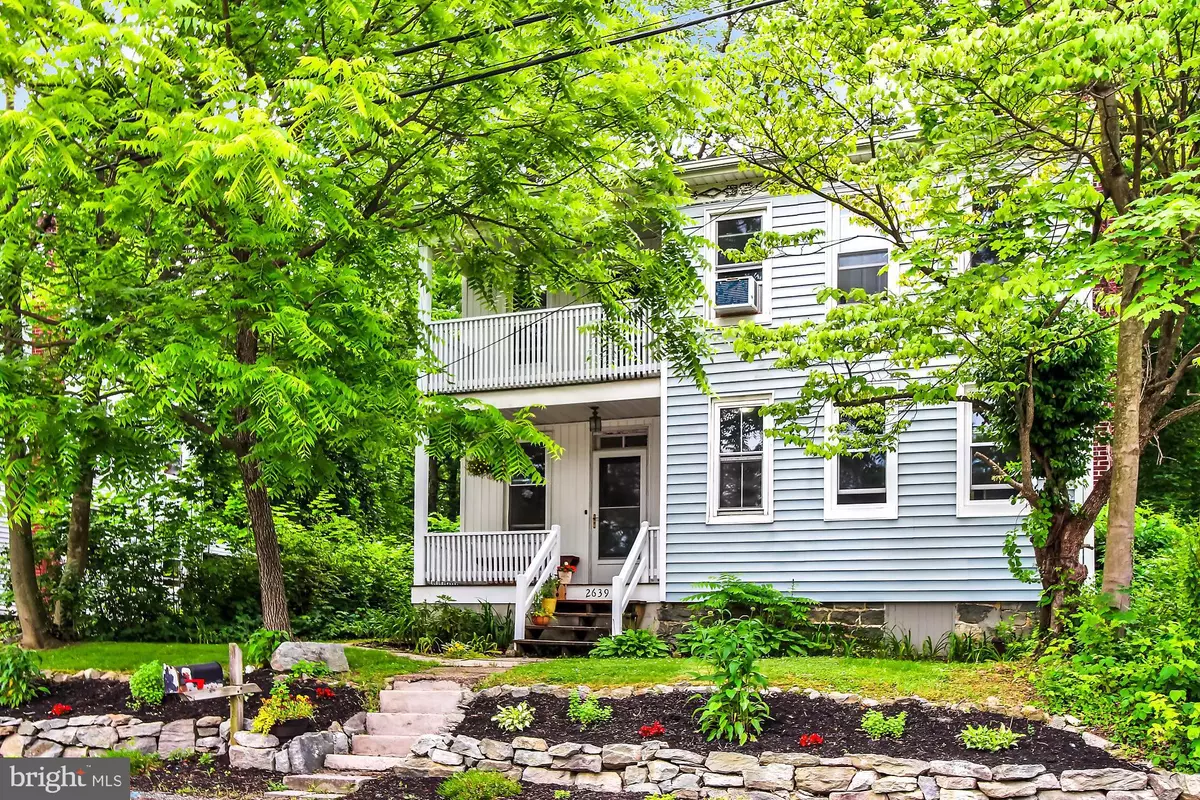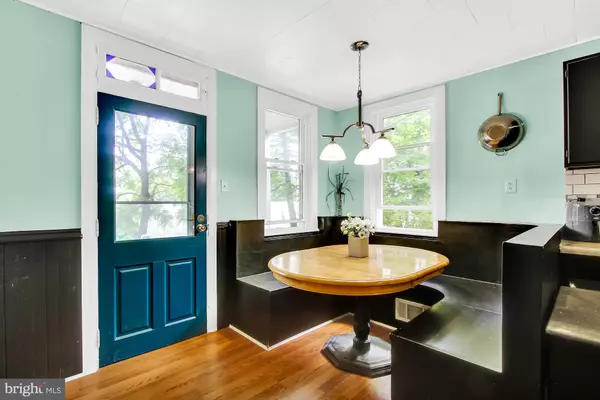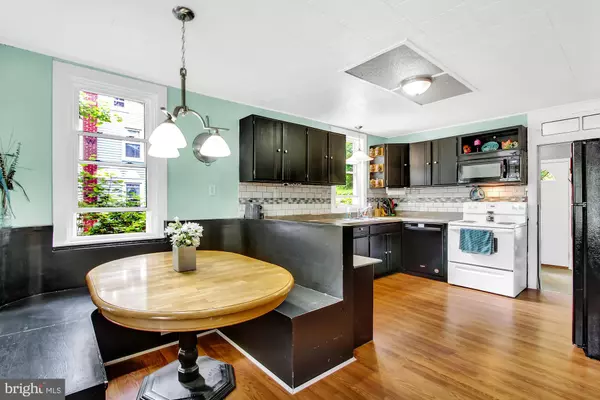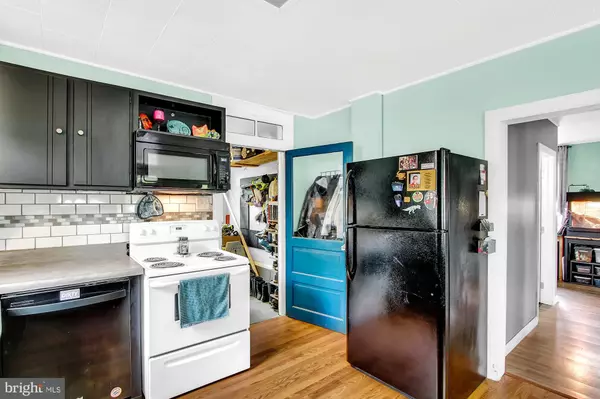$149,900
$149,900
For more information regarding the value of a property, please contact us for a free consultation.
2639 N SHERMAN ST York, PA 17406
3 Beds
2 Baths
1,272 SqFt
Key Details
Sold Price $149,900
Property Type Single Family Home
Sub Type Detached
Listing Status Sold
Purchase Type For Sale
Square Footage 1,272 sqft
Price per Sqft $117
Subdivision Pleasureville
MLS Listing ID PAYK140054
Sold Date 08/04/20
Style Traditional
Bedrooms 3
Full Baths 2
HOA Y/N N
Abv Grd Liv Area 1,272
Originating Board BRIGHT
Year Built 1900
Annual Tax Amount $2,839
Tax Year 2020
Lot Size 0.275 Acres
Acres 0.27
Property Description
DESIRABLE best describes the location and updates that this charming home of yesteryear offers. Minutes to Route 30 and I83 will get you where you need to go easily, no matter the direction. Lots of love has been poured into this home and it is reflected in all of it's updates. You will enjoy 3 bedrooms and 2 full baths, one of which is recently updated. The large kitchen offers an eating nook that is cozy and inviting. A first floor laundry room and mud room provide space to drop your shoes and coats on rainy days. The master bedroom features a walk-in closet and access to your own private balcony. The walk-up attic provides easy access to storage. You will benefit from new flooring and windows throughout the home. A full complement of appliances is included. The rear yard boasts an eye catching brick walkway from your off-street parking area to the house. The yard features pretty perennials to enjoy year after year. Come and take a look!
Location
State PA
County York
Area Springettsbury Twp (15246)
Zoning RESIDENTIAL
Rooms
Other Rooms Living Room, Bedroom 2, Bedroom 3, Kitchen, Den, Bedroom 1, Laundry
Basement Full, Outside Entrance
Interior
Interior Features Attic, Ceiling Fan(s), Kitchen - Eat-In, Pantry, Stall Shower, Tub Shower, Walk-in Closet(s)
Hot Water Natural Gas
Heating Forced Air
Cooling Window Unit(s)
Equipment Built-In Microwave, Dishwasher, Washer, Oven/Range - Electric, Refrigerator, Dryer - Electric
Fireplace N
Window Features Replacement,Screens,Double Hung
Appliance Built-In Microwave, Dishwasher, Washer, Oven/Range - Electric, Refrigerator, Dryer - Electric
Heat Source Natural Gas
Exterior
Exterior Feature Balcony, Porch(es)
Water Access N
Roof Type Asphalt
Accessibility 2+ Access Exits
Porch Balcony, Porch(es)
Garage N
Building
Story 2.5
Sewer Public Sewer
Water Public
Architectural Style Traditional
Level or Stories 2.5
Additional Building Above Grade, Below Grade
New Construction N
Schools
Middle Schools Central York
High Schools Central York
School District Central York
Others
Senior Community No
Tax ID 46-000-10-0032-00-00000
Ownership Fee Simple
SqFt Source Assessor
Acceptable Financing Cash, Conventional
Listing Terms Cash, Conventional
Financing Cash,Conventional
Special Listing Condition Standard
Read Less
Want to know what your home might be worth? Contact us for a FREE valuation!

Our team is ready to help you sell your home for the highest possible price ASAP

Bought with Amy L Fry • Coldwell Banker Realty
GET MORE INFORMATION





