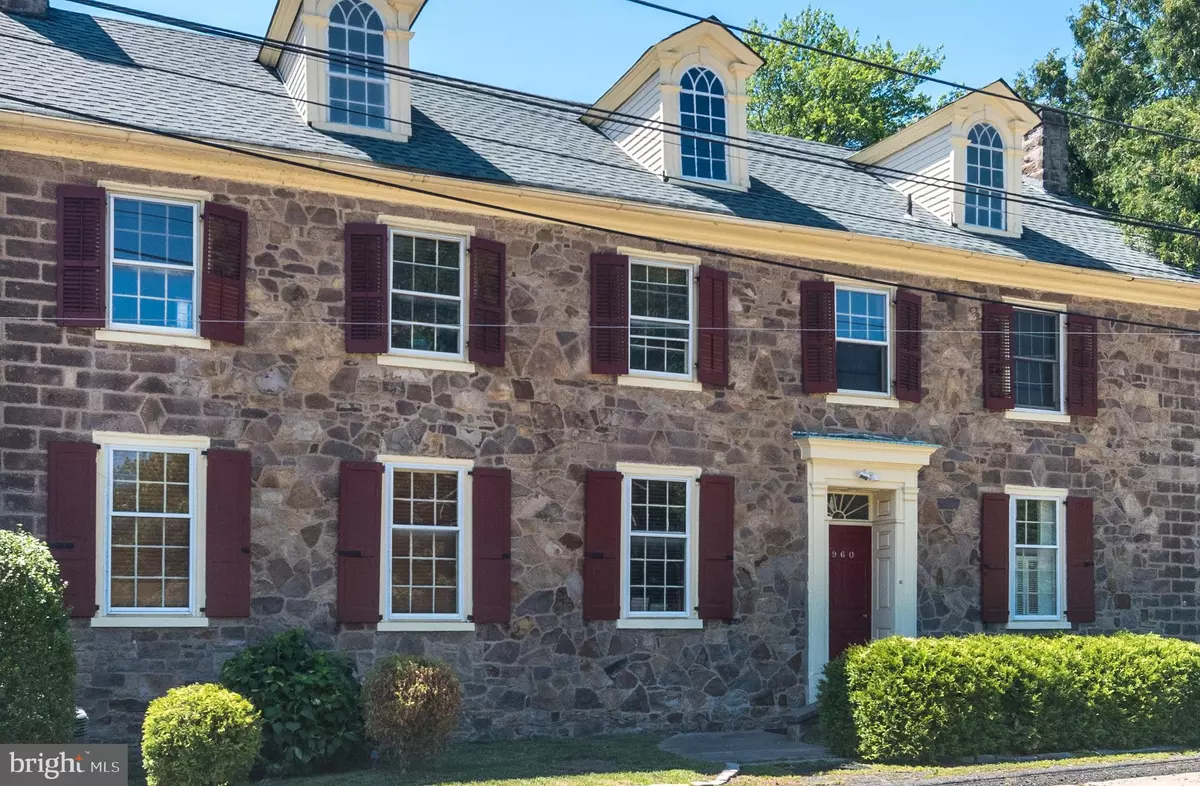$550,000
$649,900
15.4%For more information regarding the value of a property, please contact us for a free consultation.
1960 S EASTON RD Doylestown, PA 18901
5 Beds
4 Baths
4,526 SqFt
Key Details
Sold Price $550,000
Property Type Single Family Home
Sub Type Detached
Listing Status Sold
Purchase Type For Sale
Square Footage 4,526 sqft
Price per Sqft $121
Subdivision None Available
MLS Listing ID PABU502918
Sold Date 04/01/21
Style Colonial,Georgian,Loft,Other
Bedrooms 5
Full Baths 3
Half Baths 1
HOA Y/N N
Abv Grd Liv Area 4,526
Originating Board BRIGHT
Year Built 1813
Annual Tax Amount $8,367
Tax Year 2021
Lot Size 1.080 Acres
Acres 1.08
Lot Dimensions 172'x192'x223'x246'
Property Description
Consider living in this historic Bucks County Stone Manor House with in-law suite in Doylestown Township, near the edge of Doylestown Boro in a high-growth area. This is especially ideal for professionals who appreciate living in a large, richly appointed home, and want their office separate but a step away. High-visibility location. If you prefer a rental income, rent out the apartment/in-law suite. Use the bank of garages for your car collection, or rent them out (currently rented for abt. $100/mo/per unit. Property definitely offers multiple combinations of rental possibilities, depending on your needs. Built circa 1815, this classic Center Hall Georgian dwelling has been tastefully restored over the years, and is filled w/character & fine amenities: generous proportions, high ceilings, many 6ft. high, deep-sill windows w/hand-blown glass, lots of light, antique doors, random width floors, exposed beams & stone walls, 4 Fireplaces w/original Mercer tiles, main entry-foyer staircase and rear pie staircase. The one-story rear addition- built in 1972/1988, features an apartment with 1 BR, LR, DR, Kitchen, Den, but space can also be used as attractive office spaces, with a reception area, conference room, offices, lunch area and paved parking lot. A step out onto the patio leads to a garden area, overlooking a beautiful stone Bake-House, a goat shed, and peaceful grounds. The park-like setting make this a true oasis tucked into a high-visibility location. Your chance to live, work and have rental income has arrived, and interest rates can make it all possible!!! Village Center (VC) zoning allows for mixed uses: professional offices, gallery, medical offices, veterinary offices, repair shop eating place, etc. etc. (see attached). For more info see MLS PABU502402, under Commercial listings. Call Agent to show. Property is tenant occupied. Showings take tenants' schedules into consideration. Generally, mornings and weekends, but need confirmation. Due to financial ramifications of Covid, the 2nd fl. of the house is now vacant. Apartment only shown at 2nd showing. Agent is owner.
Location
State PA
County Bucks
Area Doylestown Twp (10109)
Zoning VC
Direction East
Rooms
Other Rooms Living Room, Dining Room, Bedroom 2, Bedroom 3, Bedroom 4, Bedroom 5, Kitchen, Family Room, Den, Library, Foyer, Breakfast Room, Bedroom 1, Laundry, Bathroom 1, Bathroom 2, Bathroom 3, Half Bath
Basement Full, Dirt Floor, Walkout Stairs, Interior Access
Main Level Bedrooms 1
Interior
Interior Features 2nd Kitchen, Attic, Carpet, Ceiling Fan(s), Curved Staircase, Dining Area, Double/Dual Staircase, Entry Level Bedroom, Kitchen - Country, Kitchen - Galley, Kitchen - Eat-In, Recessed Lighting, Skylight(s), Stall Shower, Wood Floors
Hot Water Tankless, Oil
Heating Baseboard - Hot Water, Forced Air, Heat Pump - Electric BackUp
Cooling Central A/C, Ceiling Fan(s), Heat Pump(s)
Flooring Wood, Tile/Brick, Ceramic Tile, Carpet
Fireplaces Number 4
Fireplaces Type Other
Equipment Built-In Microwave, Dishwasher, Disposal, Exhaust Fan, Oven - Double, Oven - Self Cleaning, Oven - Single, Oven/Range - Electric, Oven/Range - Gas, Range Hood, Refrigerator, Washer/Dryer Stacked, Water Heater
Furnishings No
Fireplace Y
Window Features Double Hung,Screens,Skylights,Storm,Transom,Wood Frame
Appliance Built-In Microwave, Dishwasher, Disposal, Exhaust Fan, Oven - Double, Oven - Self Cleaning, Oven - Single, Oven/Range - Electric, Oven/Range - Gas, Range Hood, Refrigerator, Washer/Dryer Stacked, Water Heater
Heat Source Oil, Electric
Laundry Main Floor
Exterior
Parking Features Garage - Front Entry
Garage Spaces 23.0
Fence Wood, Masonry/Stone
Utilities Available Cable TV Available, Above Ground, Multiple Phone Lines
Water Access N
Roof Type Shingle,Metal,Rubber
Street Surface Concrete
Accessibility None, 32\"+ wide Doors
Road Frontage State
Total Parking Spaces 23
Garage Y
Building
Lot Description Irregular, Open, Partly Wooded, Rear Yard, SideYard(s)
Story 2
Foundation Stone, Crawl Space, Slab
Sewer Public Sewer
Water Private, Public Hook-up Available
Architectural Style Colonial, Georgian, Loft, Other
Level or Stories 2
Additional Building Above Grade, Below Grade
Structure Type 9'+ Ceilings,Plaster Walls,Wood Walls,Masonry
New Construction N
Schools
Elementary Schools Kutz
Middle Schools Lenape
High Schools Central Bucks High School West
School District Central Bucks
Others
Senior Community No
Tax ID 09-022-001
Ownership Fee Simple
SqFt Source Assessor
Acceptable Financing Cash, Conventional
Horse Property Y
Listing Terms Cash, Conventional
Financing Cash,Conventional
Special Listing Condition Standard
Read Less
Want to know what your home might be worth? Contact us for a FREE valuation!

Our team is ready to help you sell your home for the highest possible price ASAP

Bought with Non Member • Non Subscribing Office

GET MORE INFORMATION





