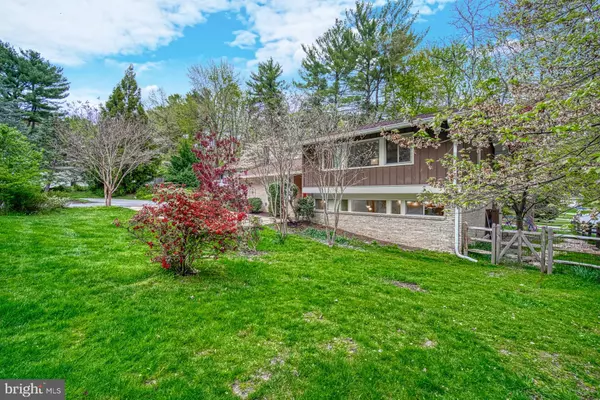$702,000
$700,000
0.3%For more information regarding the value of a property, please contact us for a free consultation.
10 WATCHWATER WAY Rockville, MD 20850
4 Beds
3 Baths
2,656 SqFt
Key Details
Sold Price $702,000
Property Type Single Family Home
Sub Type Detached
Listing Status Sold
Purchase Type For Sale
Square Footage 2,656 sqft
Price per Sqft $264
Subdivision New Mark Commons
MLS Listing ID MDMC705470
Sold Date 06/19/20
Style Contemporary,Split Level
Bedrooms 4
Full Baths 3
HOA Fees $61
HOA Y/N Y
Abv Grd Liv Area 2,156
Originating Board BRIGHT
Year Built 1968
Annual Tax Amount $8,394
Tax Year 2019
Lot Size 9,644 Sqft
Acres 0.22
Property Description
Situated on a cul de sac, impressive updates make this stunning New Mark Commons contemporary move-in ready. The interior offers beautiful hardwood floors, spacious rooms and 12 ft cathedral ceilings with clerestory windows. Chefs will love the high-end kitchen with granite counters, stainless steel appliances, natural cherry cabinetry and updated lighting. You can easily imagine summer entertaining with the screened porch, two decks and generous .22 acre yard. Lovely remodeled master bath. Lower levels offer both a family room and huge rec room with tons of storage. Conveniently located between 270 and Rockville Pike, this lake community features a pool, tennis courts and beautiful walking paths. Just barely over a mile to Rockville Metro Station and walkable to Rockville Town Square.
Location
State MD
County Montgomery
Zoning R90
Rooms
Other Rooms Living Room, Dining Room, Primary Bedroom, Bedroom 2, Bedroom 3, Bedroom 4, Kitchen, Family Room, Foyer, Laundry, Mud Room, Recreation Room, Bathroom 1, Bathroom 2, Primary Bathroom, Screened Porch
Basement Windows, Shelving, Partially Finished, Interior Access, Outside Entrance, Walkout Level, Connecting Stairway
Interior
Interior Features Air Filter System, Attic, Ceiling Fan(s), Combination Kitchen/Dining, Dining Area, Primary Bath(s), Skylight(s), Tub Shower, Upgraded Countertops, Wood Floors
Hot Water Natural Gas
Heating Forced Air, Humidifier
Cooling Central A/C, Ceiling Fan(s)
Flooring Wood
Fireplaces Number 1
Equipment Cooktop, Dishwasher, Disposal, Extra Refrigerator/Freezer, Icemaker, Oven - Double, Refrigerator, Washer, Dryer
Fireplace Y
Appliance Cooktop, Dishwasher, Disposal, Extra Refrigerator/Freezer, Icemaker, Oven - Double, Refrigerator, Washer, Dryer
Heat Source Natural Gas
Exterior
Exterior Feature Deck(s), Porch(es), Screened
Fence Split Rail, Rear
Amenities Available Basketball Courts, Common Grounds, Community Center, Jog/Walk Path, Lake, Pool - Outdoor, Tennis Courts
Water Access N
Roof Type Composite
Accessibility None
Porch Deck(s), Porch(es), Screened
Garage N
Building
Story 3+
Sewer Public Sewer
Water Public
Architectural Style Contemporary, Split Level
Level or Stories 3+
Additional Building Above Grade, Below Grade
Structure Type Vaulted Ceilings
New Construction N
Schools
Elementary Schools Bayard Rustin
Middle Schools Julius West
High Schools Richard Montgomery
School District Montgomery County Public Schools
Others
HOA Fee Include Common Area Maintenance,Pool(s),Management,Reserve Funds,Road Maintenance
Senior Community No
Tax ID 160400239662
Ownership Fee Simple
SqFt Source Assessor
Special Listing Condition Standard
Read Less
Want to know what your home might be worth? Contact us for a FREE valuation!

Our team is ready to help you sell your home for the highest possible price ASAP

Bought with Suzanne Parmet • Compass

GET MORE INFORMATION





