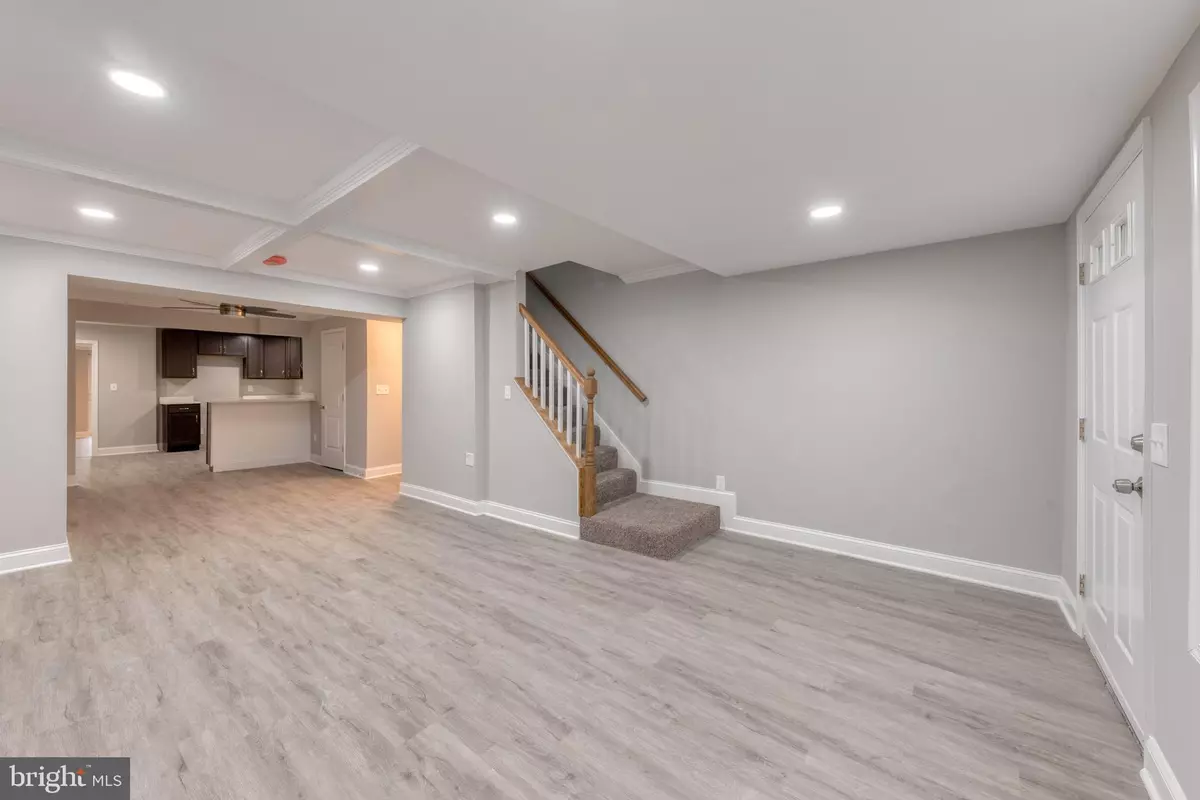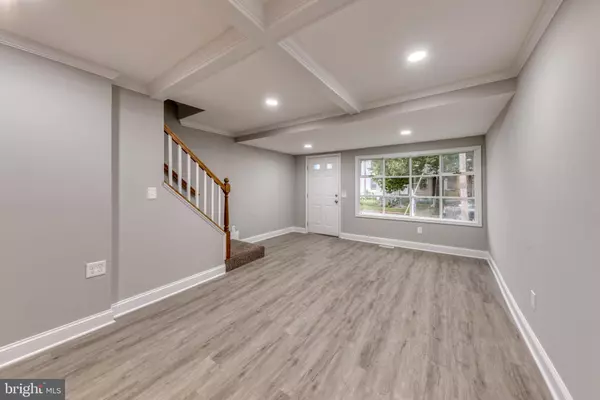$134,900
$134,900
For more information regarding the value of a property, please contact us for a free consultation.
6514 SAINT HELENA AVE Baltimore, MD 21222
3 Beds
2 Baths
976 SqFt
Key Details
Sold Price $134,900
Property Type Townhouse
Sub Type Interior Row/Townhouse
Listing Status Sold
Purchase Type For Sale
Square Footage 976 sqft
Price per Sqft $138
Subdivision Saint Helena
MLS Listing ID MDBA523104
Sold Date 10/30/20
Style Federal
Bedrooms 3
Full Baths 1
Half Baths 1
HOA Y/N N
Abv Grd Liv Area 976
Originating Board BRIGHT
Year Built 1920
Annual Tax Amount $1,465
Tax Year 2019
Lot Size 1,844 Sqft
Acres 0.04
Lot Dimensions 14.75x125
Property Description
**FRIGIDAIRE STAINLESS STEEL APPLIANCE PACKAGE IN ROUTE** $3,000 SELLER CREDIT offered in conjunction with partnership with Dundalk Renaissance Corp for any accepted offer. Welcome home to this 3BR/1.5BA renovation in Saint Helena. Toward the end of a quiet tree-lined block, this beauty boasts fenced front and rear yards and easy private parking. On the first level enter into your open, spacious LR with coffered ceiling, new recessed lighting, fresh paint, and new scratch resistant and waterproof luxury vinyl tile flooring. Pass the dining area to find the brand new kitchen containing breakfast bar, quartz tops, new cabinetry and appliances soon to be installed! Convenient, completely new half bath on the main level. At the rear of level 1 you will find BR1 and rear slider entry to your private, fenced rear yard with gate access to parking. Head upstairs to level 2 to find a masterfully renovated full bathroom including custom floor and ceiling tile, new shower/tub combo with tile complete to ceiling, new vanity, toilet, and fixtures. New carpet and recessed lights may be found in the ample second bedroom. Up one more set of stairs is BR3. Plenty of landscaping opportunities in private front and rear yards. All new, permitted plumbing, electric, furnace, paint, flooring, kitchen, baths, fixtures - this home is a gem! Easy access to major transportation routes and Balt City.
Location
State MD
County Baltimore City
Zoning R-6
Rooms
Other Rooms Living Room, Dining Room, Bedroom 2, Bedroom 3, Kitchen, Bedroom 1, Laundry, Utility Room, Bathroom 1, Half Bath
Basement Other, Connecting Stairway, Partially Finished, Poured Concrete, Sump Pump
Main Level Bedrooms 1
Interior
Interior Features Carpet, Ceiling Fan(s), Combination Kitchen/Living, Crown Moldings, Entry Level Bedroom, Floor Plan - Open, Kitchen - Gourmet, Recessed Lighting, Upgraded Countertops, Bathroom - Tub Shower
Hot Water Electric
Heating Central
Cooling Central A/C
Flooring Carpet, Vinyl
Equipment Built-In Microwave, Dishwasher, Disposal, Exhaust Fan, Oven/Range - Gas, Refrigerator, Stainless Steel Appliances
Fireplace N
Appliance Built-In Microwave, Dishwasher, Disposal, Exhaust Fan, Oven/Range - Gas, Refrigerator, Stainless Steel Appliances
Heat Source Natural Gas
Laundry Lower Floor, Hookup
Exterior
Garage Spaces 1.0
Fence Rear
Water Access N
Accessibility None
Total Parking Spaces 1
Garage N
Building
Lot Description Front Yard, Level, Rear Yard
Story 4
Sewer Public Sewer
Water Public
Architectural Style Federal
Level or Stories 4
Additional Building Above Grade, Below Grade
Structure Type Dry Wall
New Construction N
Schools
School District Baltimore City Public Schools
Others
Senior Community No
Tax ID 0326016987 034
Ownership Ground Rent
SqFt Source Estimated
Special Listing Condition Standard
Read Less
Want to know what your home might be worth? Contact us for a FREE valuation!

Our team is ready to help you sell your home for the highest possible price ASAP

Bought with Frantzeska P Maragkou • RE/MAX American Dream
GET MORE INFORMATION





