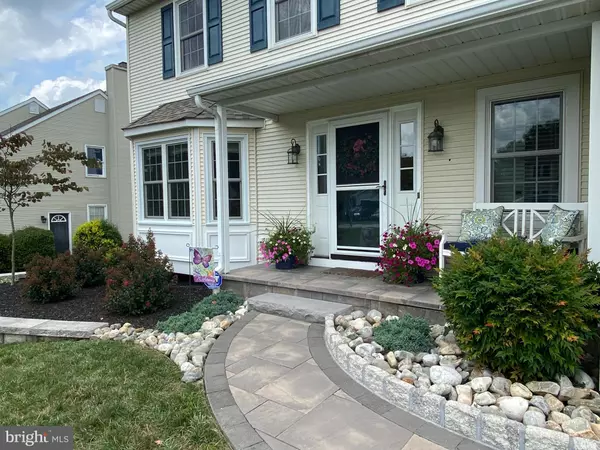$451,100
$439,900
2.5%For more information regarding the value of a property, please contact us for a free consultation.
402 DEEP WILLOW DR Exton, PA 19341
3 Beds
3 Baths
2,338 SqFt
Key Details
Sold Price $451,100
Property Type Single Family Home
Sub Type Detached
Listing Status Sold
Purchase Type For Sale
Square Footage 2,338 sqft
Price per Sqft $192
Subdivision The Seasons
MLS Listing ID PACT512806
Sold Date 09/17/20
Style Traditional
Bedrooms 3
Full Baths 2
Half Baths 1
HOA Y/N N
Abv Grd Liv Area 1,838
Originating Board BRIGHT
Year Built 1990
Annual Tax Amount $5,462
Tax Year 2020
Lot Size 8,276 Sqft
Acres 0.19
Lot Dimensions 0.00 x 0.00
Property Description
Great listing in the desirable sidewalk community of The Seasons where you are within walking distance to parks, trails, restaurants, shopping and major roadways. Highly rated Downingtown East Schools and STEM Academy! A stunning hardscape walkway with professional landscaping (NEW 2017) leads to a covered front porch and welcomes you into this warm and inviting 3 bedroom, 2.5 bath home. Enter the foyer with hardwood flooring, into the formal Living Room with attractive bay window (has built in seat with storage - NEW 2016), Dining Room with chair rail, Kitchen with maple cabinets, granite countertops, travertine marble tile backsplash, island and pantry closet. The eat-in breakfast area opens to the adjacent family room. Family room with vaulted ceiling, ceiling fan, and wood burning fireplace is the perfect place to entertain. A powder room and laundry room with access to the 2 car garage complete the main level. Garage has convenient man-door to outside. Sliding glass doors in the Family Room lead to the Composite Deck (NEW 2018), gorgeous Patio (NEW 2018), and level lawn, perfect for summer barbeques or for relaxation. Upper level Master Bedroom features a walk-in closet plus 2nd closet and Master Bath with double sink, shower stall and tile floor. Two additional bedrooms and a hallway full bath with tub/shower can also be found on the upper level. All bedrooms have a ceiling fan. The Lower Level offers a finished Rec Room that is ready for entertaining or additional living space. There is also a finished Office and large unfinished storage area with lighted crawl space. Other updates include NEW HVAC (2015), NEW Hot Water Heater (2015), NEWER Roof (2009), all NEW fiberglass windows (various years). You are just a few minutes from all 3 Downingtown East Schools, STEM Academy, Turnpike, Rt.30 By-Pass, Train Station, Struble Trail, and a short walk to Martin Park with ball fields/basketball court/gazebo and Golf Center with driving range & miniature golf. All of these conveniences and no HOA fees!
Location
State PA
County Chester
Area Uwchlan Twp (10333)
Zoning R1
Direction Southwest
Rooms
Other Rooms Living Room, Dining Room, Primary Bedroom, Bedroom 2, Bedroom 3, Kitchen, Family Room, Office, Recreation Room, Primary Bathroom, Half Bath
Basement Full, Fully Finished
Interior
Interior Features Breakfast Area, Built-Ins, Carpet, Ceiling Fan(s), Chair Railings, Family Room Off Kitchen, Kitchen - Eat-In, Kitchen - Island, Stall Shower, Tub Shower, Walk-in Closet(s), Wood Floors
Hot Water Electric
Heating Heat Pump(s), Baseboard - Electric
Cooling Central A/C
Flooring Ceramic Tile, Carpet, Hardwood
Fireplaces Number 1
Fireplaces Type Wood
Fireplace Y
Window Features Replacement
Heat Source Electric
Laundry Main Floor
Exterior
Exterior Feature Deck(s), Patio(s)
Parking Features Garage - Front Entry, Garage Door Opener, Inside Access
Garage Spaces 2.0
Water Access N
Roof Type Asphalt,Shingle
Accessibility None
Porch Deck(s), Patio(s)
Attached Garage 2
Total Parking Spaces 2
Garage Y
Building
Lot Description Level
Story 2
Sewer Public Sewer
Water Public
Architectural Style Traditional
Level or Stories 2
Additional Building Above Grade, Below Grade
New Construction N
Schools
Elementary Schools Uwchlan Hills
Middle Schools Lionville
High Schools Downingtown Hs East Campus
School District Downingtown Area
Others
Senior Community No
Tax ID 33-04K-0225
Ownership Fee Simple
SqFt Source Assessor
Acceptable Financing Conventional, FHA, VA, Cash
Listing Terms Conventional, FHA, VA, Cash
Financing Conventional,FHA,VA,Cash
Special Listing Condition Standard
Read Less
Want to know what your home might be worth? Contact us for a FREE valuation!

Our team is ready to help you sell your home for the highest possible price ASAP

Bought with Monica Maben • BHHS Fox & Roach - Spring House

GET MORE INFORMATION





