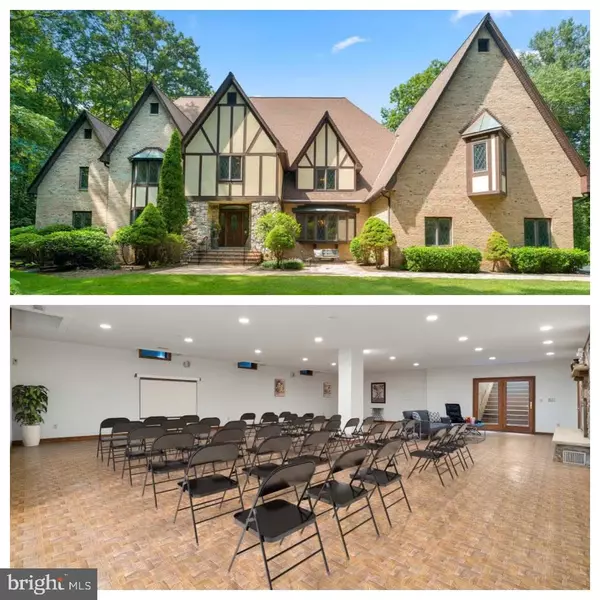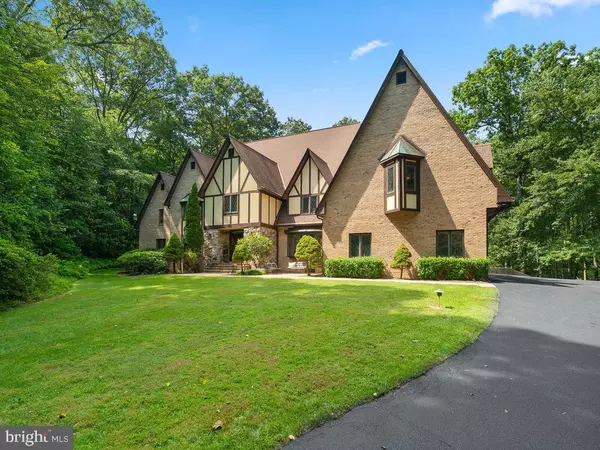$1,197,800
$1,197,800
For more information regarding the value of a property, please contact us for a free consultation.
22305 FITZGERALD DR Laytonsville, MD 20882
5 Beds
7 Baths
12,006 SqFt
Key Details
Sold Price $1,197,800
Property Type Single Family Home
Sub Type Detached
Listing Status Sold
Purchase Type For Sale
Square Footage 12,006 sqft
Price per Sqft $99
Subdivision Griffith Park
MLS Listing ID MDMC720620
Sold Date 02/08/21
Style Tudor,Colonial
Bedrooms 5
Full Baths 5
Half Baths 2
HOA Y/N N
Abv Grd Liv Area 9,906
Originating Board BRIGHT
Year Built 1990
Annual Tax Amount $15,275
Tax Year 2019
Lot Size 5.600 Acres
Acres 5.6
Property Description
NEED A LOCATION TO RUN YOUR BUSINESS OR HAVE CHURCH MEETINGS? THE BASEMENT IS HUGE AND HAS REAR ACCESS AND TONS OF PARKING! The Brookside Estate at Griffith Park is an English tudor-style home with an abundance of elegant living w/an abundance of windows & beautiful architectural features throughout. Set on 5.6 glorious acres on a cul-de-sac, this gem is large enough for multi-generational living! Five levels of living feature 5 bedrooms (owner's suites on main & upper levels), 5 full baths, 2 half-baths & spacious main living spaces formal dining & living rooms, family room & kitchen! The sunroom spans most of the home's rear & accesses a large deck & yard backing to towering trees providing total privacy. There are endless spaces in the expansive walkout basement & various bonus rooms on the two top floors above the second-level. A tree-lined drive leads to the property & an oversized driveway can accommodate many cars in addition to a 3-car garage. A flagstone-and-brick path leads to the front courtyard & entrance w/brick steps to a stone-covered portico. Inside, the grand 2-story, marble-floored foyer has a crystal chandelier, curved staircase w/chair rail & wainscoting. To the right, the banquet-sized dining room features hardwood floors, chair rail w/wainscoting, a crystal chandelier, deep-set bay window w/beveled glass, & wall lined w/cherry built-ins including a mirrored buffet. A stately library flanks the entry hall & has rich wood-paneled walls, built-ins, a lighted ceiling fan & beveled-glass bay window. A powder room w/marble flooring, & a coat closet sit adjacent to the study. A formal living room features wood floors & a marble-surround fireplace w/built-in shelving beside it. Beautiful wood trim adorns the living room, including crown molding and large bay windows offering a great view of the backyard & deck. An expansive stone-surround fireplace highlights the family room with wood floors, built-ins, wall sconces, a lighted ceiling fan & an archway to the foyer it also opens to the sunroom & kitchen. The center-island kitchen with seating for 6 has cherry cabinets (some w/frosted glass doors), ceramic tile flooring, recessed lights & a walk-in pantry. The appliances include a 5-burner gas cooktop, Whirlpool double wall oven & a Sub-Zero refrigerator w/cherry front panels . Above-the-sink windows overlook the sunroom which spans the width of the home & boasts a trio of skylights, multiple overhead fans & a quad of triple windows lining the rear wall, in addition to a side window with side French door accessing the deck featuring dual sets of steps to the tree-backed yard. It is easy to imagine the colors of the four seasons w/the cherry, maple, oak & tulip poplar trees planted on this gorgeous lot! One of 2 owner suites is conveniently located on this level & includes a pair of side windows, rear double window, large walk-in closet w/built-ins, & an en-suite bath w/a double vanity, large Jacuzzi tub & enclosed shower. The mudroom area off the kitchen contains a laundry room, a 2nd half-bath, an exit to a brick landing off the driveway, & access to the oversized 3-car garage w/windows. The 2nd level features 4 bedrooms & 3 full baths, as well as a large bonus room at the end to the left w/cedar-lined walk-in closets. Bedrooms 2 & 3 face the front & have lighted ceiling fans w/generous closets & windows. A shared bath connects these rooms & has a tub/shower combination w/vanity. The 2nd owner suite features a large sitting room, triple rear window, lighted ceiling fan, large closet & a crawl-space closet. The large bath has a jetted tub, separate shower & double vanity w/access to rear 2nd staircase. The 5th bedroom boasts beveled-glass bay window, lighted ceiling fan, wood floors & private tiled bath w/tub & shower combo. Lower level is home to a huge rec room w/stone fireplace, parquet floors, full bath, office, enormous storage area & space for endless possibilities! Septic location allows for future pool!
Location
State MD
County Montgomery
Zoning AR
Rooms
Other Rooms Living Room, Dining Room, Primary Bedroom, Sitting Room, Bedroom 3, Bedroom 4, Bedroom 5, Kitchen, Family Room, Library, Foyer, Sun/Florida Room, Laundry, Loft, Office, Recreation Room, Storage Room, Bathroom 3, Attic, Bonus Room, Primary Bathroom, Full Bath, Half Bath
Basement Connecting Stairway, Daylight, Partial, Heated, Outside Entrance, Partially Finished, Rear Entrance, Sump Pump, Walkout Stairs
Main Level Bedrooms 1
Interior
Interior Features Additional Stairway, Attic, Breakfast Area, Built-Ins, Carpet, Cedar Closet(s), Ceiling Fan(s), Chair Railings, Curved Staircase, Crown Moldings, Entry Level Bedroom, Family Room Off Kitchen, Floor Plan - Traditional, Formal/Separate Dining Room, Kitchen - Country, Kitchen - Eat-In, Kitchen - Island, Kitchen - Table Space, Primary Bath(s), Recessed Lighting, Soaking Tub, Wainscotting, Walk-in Closet(s), Wood Floors
Hot Water Propane
Heating Forced Air
Cooling Ceiling Fan(s), Central A/C
Fireplaces Number 3
Fireplaces Type Brick, Gas/Propane, Mantel(s), Wood
Equipment Cooktop, Dishwasher, Disposal, Exhaust Fan, Icemaker, Oven - Wall, Oven/Range - Gas, Refrigerator, Water Heater
Fireplace Y
Window Features Bay/Bow,Casement
Appliance Cooktop, Dishwasher, Disposal, Exhaust Fan, Icemaker, Oven - Wall, Oven/Range - Gas, Refrigerator, Water Heater
Heat Source Propane - Owned
Laundry Main Floor
Exterior
Parking Features Garage - Side Entry, Garage Door Opener, Inside Access, Oversized
Garage Spaces 9.0
Water Access N
View Trees/Woods
Accessibility None
Attached Garage 3
Total Parking Spaces 9
Garage Y
Building
Lot Description Backs to Trees, Cul-de-sac, Front Yard, Level, Rear Yard
Story 5
Sewer Community Septic Tank, Private Septic Tank
Water Well
Architectural Style Tudor, Colonial
Level or Stories 5
Additional Building Above Grade, Below Grade
New Construction N
Schools
School District Montgomery County Public Schools
Others
Senior Community No
Tax ID 160101780865
Ownership Fee Simple
SqFt Source Assessor
Special Listing Condition Standard
Read Less
Want to know what your home might be worth? Contact us for a FREE valuation!

Our team is ready to help you sell your home for the highest possible price ASAP

Bought with Matthew L Modesitt • Redfin Corp
GET MORE INFORMATION





