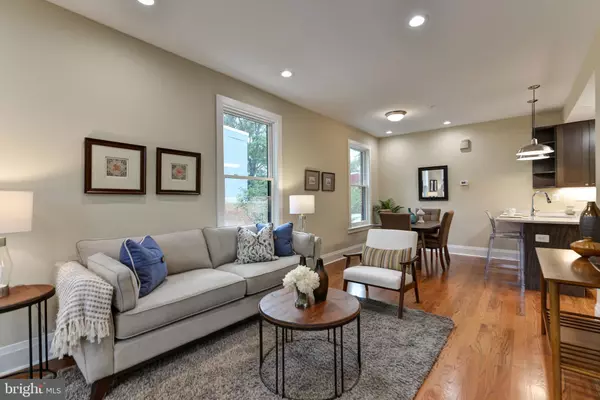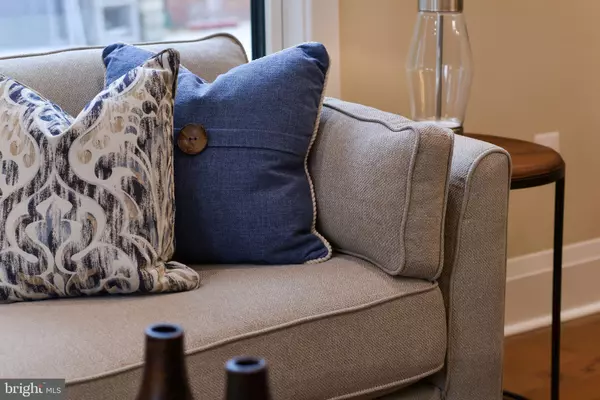$1,084,200
$1,084,200
For more information regarding the value of a property, please contact us for a free consultation.
1850A 8TH ST NW Washington, DC 20001
4 Beds
4 Baths
2,000 SqFt
Key Details
Sold Price $1,084,200
Property Type Single Family Home
Sub Type Twin/Semi-Detached
Listing Status Sold
Purchase Type For Sale
Square Footage 2,000 sqft
Price per Sqft $542
Subdivision Shaw
MLS Listing ID DCDC447518
Sold Date 02/03/20
Style Federal
Bedrooms 4
Full Baths 3
Half Baths 1
HOA Fees $181/mo
HOA Y/N Y
Abv Grd Liv Area 1,500
Originating Board BRIGHT
Year Built 2019
Annual Tax Amount $9,139
Tax Year 2019
Lot Size 1,764 Sqft
Acres 0.04
Property Description
This brand new, gorgeous 2,000 sq ft semi-detached fee-simple rowhome with a panoramic private roofdeck and parking awaits! Perched on a quiet block in the Shaw/Logan neighborhoods, the quality of build, exceeding the Enterprise Green Communities standards, is spectacular. But don't just feel good - look good too! The main level features an open concept living/dining space, and a spectacular kitchen with Wolf induction range, Sub-Zero refrigerator and Viking dishwasher + microwave, drinks fridge and quartz countertops. 3 bedrooms+wet bar/office perch and 2.5 baths are upstairs, including a master suite with walk-in closets. Downstairs, find flexible living space at it's best (4th bedroom possible), including a full additional bath and storage galore! Just 1 to 5 blocks to the metro, grocery, bars and dining + the coming Whole Foods! What more could you want? Come, rest easy and enjoy! You're home!
Location
State DC
County Washington
Zoning R3
Direction East
Rooms
Other Rooms Living Room, Dining Room, Primary Bedroom, Bedroom 2, Bedroom 3, Kitchen, Den, In-Law/auPair/Suite, Office, Bathroom 2, Bathroom 3, Primary Bathroom
Basement Fully Finished, Interior Access, Drainage System, Water Proofing System, Windows
Interior
Interior Features Combination Dining/Living, Combination Kitchen/Living, Dining Area, Floor Plan - Open, Kitchen - Eat-In, Kitchen - Gourmet, Primary Bath(s), Recessed Lighting, Soaking Tub, Window Treatments, Wood Floors
Hot Water Electric
Heating Forced Air, Programmable Thermostat, Zoned
Cooling Central A/C, Energy Star Cooling System, Programmable Thermostat, Solar Rough-In, Whole House Exhaust Ventilation, Zoned
Flooring Ceramic Tile, Hardwood
Equipment Built-In Microwave, Dishwasher, Disposal, Oven/Range - Electric, Refrigerator, Stainless Steel Appliances, Washer - Front Loading, Water Heater, Exhaust Fan, Energy Efficient Appliances, Icemaker, Microwave, Washer
Furnishings No
Fireplace N
Window Features Double Pane,Double Hung,Casement,ENERGY STAR Qualified,Screens,Wood Frame
Appliance Built-In Microwave, Dishwasher, Disposal, Oven/Range - Electric, Refrigerator, Stainless Steel Appliances, Washer - Front Loading, Water Heater, Exhaust Fan, Energy Efficient Appliances, Icemaker, Microwave, Washer
Heat Source Electric
Laundry Upper Floor, Washer In Unit, Dryer In Unit
Exterior
Exterior Feature Deck(s), Roof
Garage Spaces 1.0
Parking On Site 1
Fence Partially
Amenities Available Fencing, Common Grounds, Reserved/Assigned Parking
Water Access N
Roof Type Cool/White
Accessibility Ramp - Main Level
Porch Deck(s), Roof
Total Parking Spaces 1
Garage N
Building
Story 3+
Sewer Public Sewer
Water Public
Architectural Style Federal
Level or Stories 3+
Additional Building Above Grade, Below Grade
Structure Type Dry Wall
New Construction Y
Schools
School District District Of Columbia Public Schools
Others
Pets Allowed Y
HOA Fee Include Snow Removal,Management,Water,Common Area Maintenance,Reserve Funds
Senior Community No
Tax ID 0394//0886
Ownership Fee Simple
SqFt Source Assessor
Security Features Main Entrance Lock,Sprinkler System - Indoor,Smoke Detector
Horse Property N
Special Listing Condition Standard
Pets Allowed No Pet Restrictions
Read Less
Want to know what your home might be worth? Contact us for a FREE valuation!

Our team is ready to help you sell your home for the highest possible price ASAP

Bought with Elizabeth Kaiser Saunders • City Chic Real Estate
GET MORE INFORMATION





