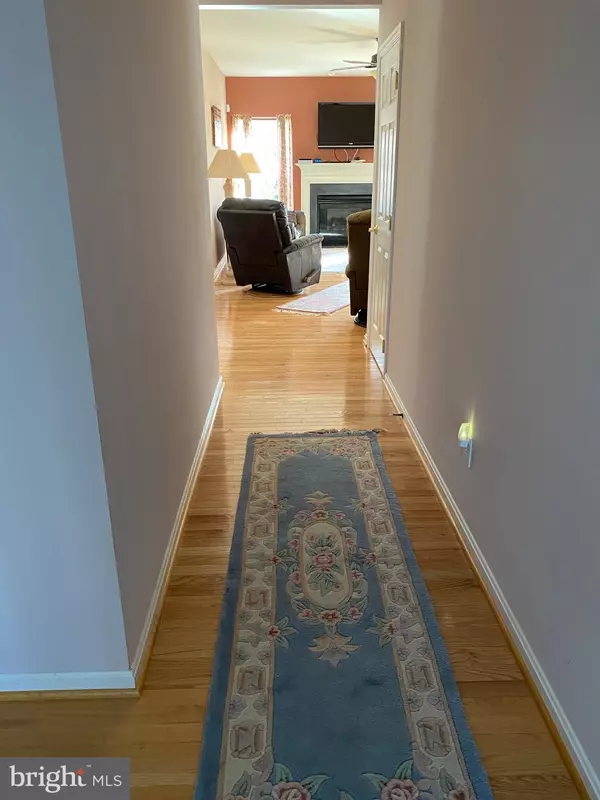$260,000
$270,000
3.7%For more information regarding the value of a property, please contact us for a free consultation.
24844 MAGNOLIA CIR Millsboro, DE 19966
4 Beds
3 Baths
1,542 SqFt
Key Details
Sold Price $260,000
Property Type Single Family Home
Sub Type Detached
Listing Status Sold
Purchase Type For Sale
Square Footage 1,542 sqft
Price per Sqft $168
Subdivision Plantation Lakes
MLS Listing ID DESU150260
Sold Date 04/24/20
Style Ranch/Rambler
Bedrooms 4
Full Baths 3
HOA Fees $90/mo
HOA Y/N Y
Abv Grd Liv Area 1,542
Originating Board BRIGHT
Year Built 2008
Annual Tax Amount $3,268
Tax Year 2019
Lot Size 6,970 Sqft
Acres 0.16
Lot Dimensions 65.00 x 110.00
Property Description
Super Bradford model, step in the front door to hardwoods that flow throughout the first floor except the master bedroom which has carpet. Nice bright sunny kitchen with under cabinet lights and recessed lights , breakfast area,sliders to a rear deck over looking a fully fenced rear yard with sprinkler system and with, Family room with a gas log fireplace and 9' ceilings. Master bedroom suite with a tray ceiling and ceiling fan and a master bath with a soaking tub and shower. Two additional bedrooms on the first floor level. They go down to the full finished walk out basement with a fourth bedroom and another full bath. This home is completed with a security system and in-ground sprinkler system. A lot of home for the money.
Location
State DE
County Sussex
Area Dagsboro Hundred (31005)
Zoning TN
Rooms
Other Rooms Primary Bedroom, Bedroom 2, Bedroom 3, Bedroom 4, Kitchen, Family Room, Foyer, Breakfast Room, Media Room, Bathroom 2, Bathroom 3, Primary Bathroom
Basement Full, Fully Finished, Walkout Stairs
Main Level Bedrooms 4
Interior
Interior Features Attic, Breakfast Area, Ceiling Fan(s), Dining Area, Family Room Off Kitchen, Floor Plan - Open, Kitchen - Eat-In, Primary Bath(s), Pantry, Recessed Lighting, Soaking Tub, Stall Shower, Tub Shower, Walk-in Closet(s), Window Treatments, Wood Floors, Sprinkler System
Hot Water Natural Gas
Heating Forced Air
Cooling Central A/C
Fireplaces Number 1
Fireplaces Type Mantel(s), Gas/Propane
Furnishings No
Fireplace Y
Window Features Double Pane,Screens
Heat Source Natural Gas
Laundry Main Floor
Exterior
Fence Rear, Other
Amenities Available Bar/Lounge, Basketball Courts, Club House, Common Grounds, Community Center, Exercise Room, Fitness Center, Golf Course, Golf Course Membership Available, Jog/Walk Path, Meeting Room, Picnic Area, Pool - Outdoor
Water Access N
Roof Type Shingle
Street Surface Black Top
Accessibility None
Road Frontage City/County
Garage N
Building
Lot Description Front Yard, Landscaping, Rear Yard, SideYard(s)
Story 2
Sewer Public Sewer
Water Public
Architectural Style Ranch/Rambler
Level or Stories 2
Additional Building Above Grade, Below Grade
Structure Type Dry Wall,9'+ Ceilings
New Construction N
Schools
School District Indian River
Others
Pets Allowed Y
HOA Fee Include Common Area Maintenance,Recreation Facility,Pool(s),Trash
Senior Community No
Tax ID 133-16.00-642.00
Ownership Fee Simple
SqFt Source Assessor
Security Features Carbon Monoxide Detector(s),Security System
Acceptable Financing Cash, Conventional, FHA, VA, USDA
Horse Property N
Listing Terms Cash, Conventional, FHA, VA, USDA
Financing Cash,Conventional,FHA,VA,USDA
Special Listing Condition Standard
Pets Allowed Cats OK, Dogs OK
Read Less
Want to know what your home might be worth? Contact us for a FREE valuation!

Our team is ready to help you sell your home for the highest possible price ASAP

Bought with Thomas D'Ambrogi • Northrop Realty
GET MORE INFORMATION





