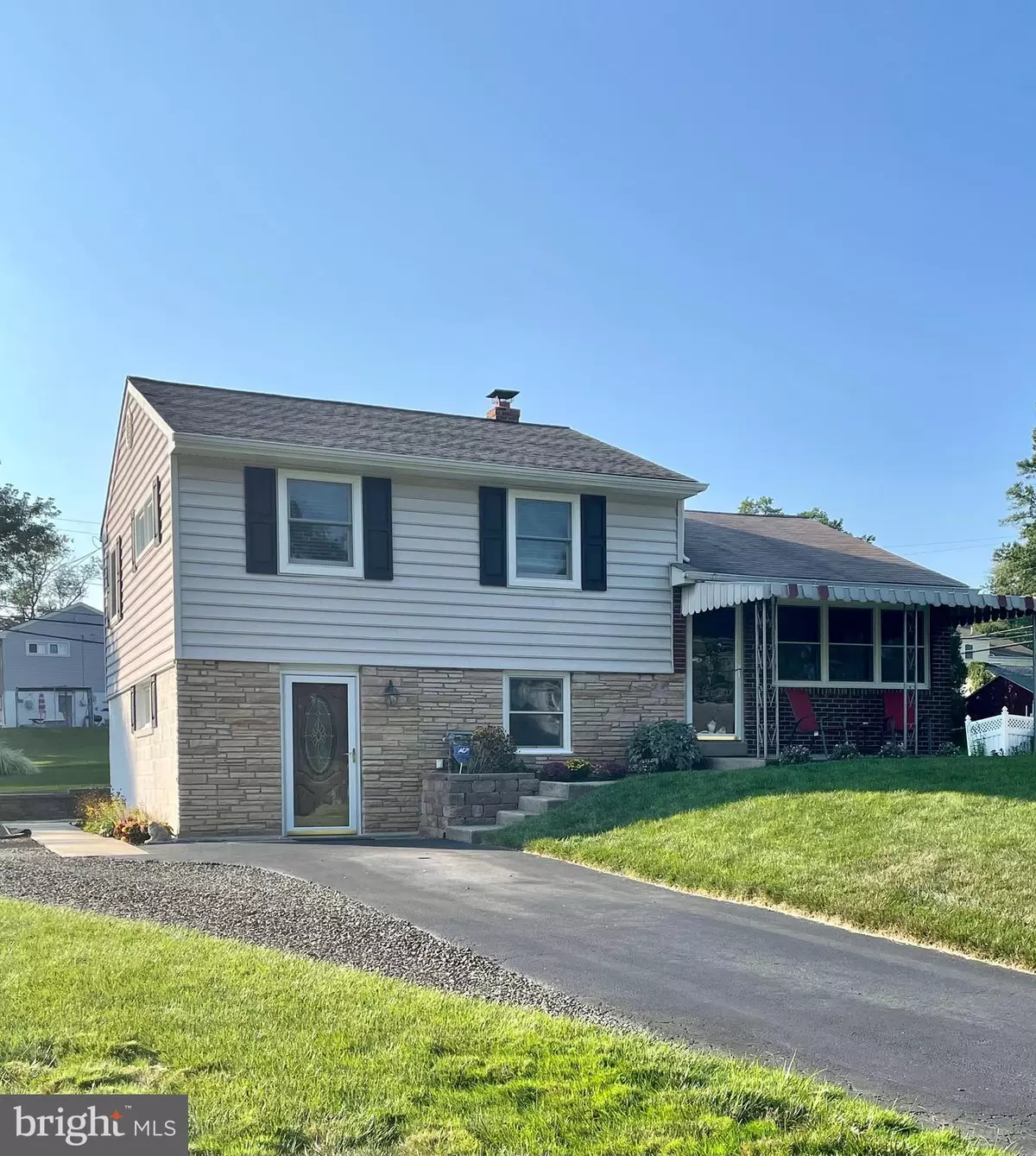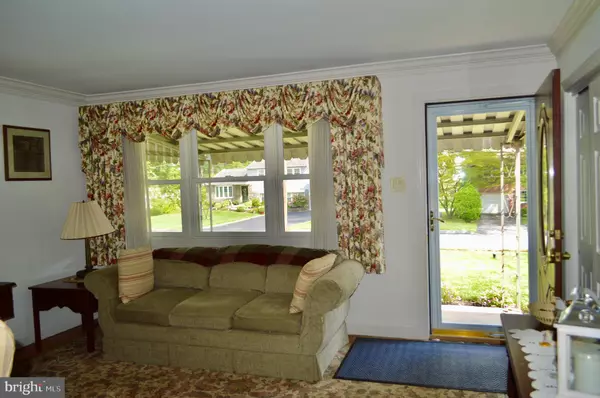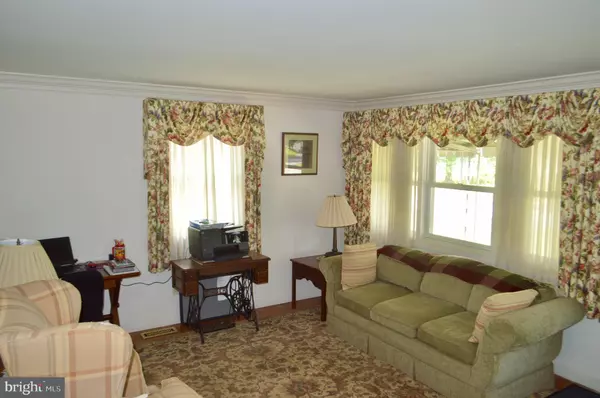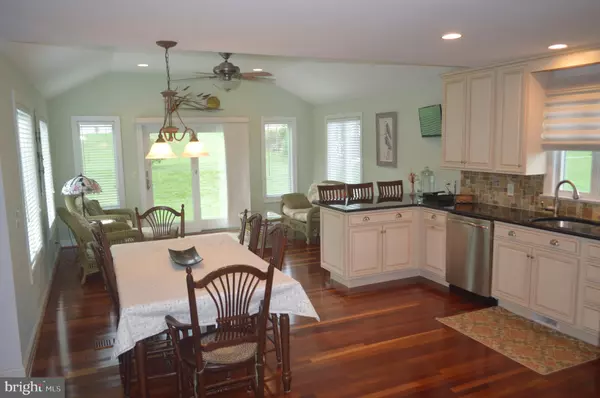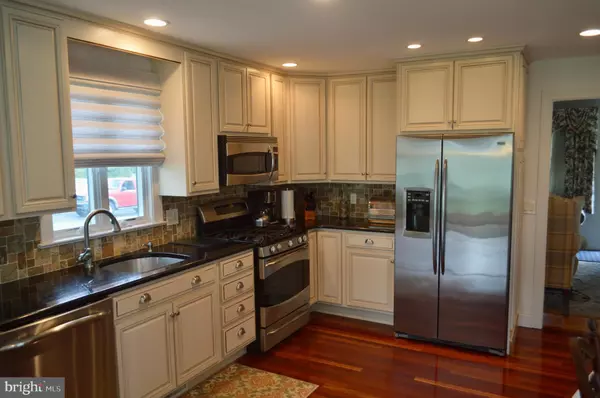$365,000
$359,000
1.7%For more information regarding the value of a property, please contact us for a free consultation.
105 BRANT Norristown, PA 19403
3 Beds
2 Baths
2,140 SqFt
Key Details
Sold Price $365,000
Property Type Single Family Home
Sub Type Detached
Listing Status Sold
Purchase Type For Sale
Square Footage 2,140 sqft
Price per Sqft $170
Subdivision None Available
MLS Listing ID PAMC2009216
Sold Date 09/30/21
Style Split Level
Bedrooms 3
Full Baths 1
Half Baths 1
HOA Y/N N
Abv Grd Liv Area 1,800
Originating Board BRIGHT
Year Built 1956
Annual Tax Amount $4,628
Tax Year 2021
Lot Size 0.310 Acres
Acres 0.31
Lot Dimensions 87.00 x 0.00
Property Description
Inviting and charming three (3) bedroom split level home located in a cul-de-sac and award winning Methacton School District. Enter the home through the shaded covered porch and step into the living room with hardwood floors, large bay window, crown moulding and spacious entryway closet. Continue through to the lovely upgraded expansive kitchen featuring Brazilian cherry hardwood floors, Yorktown cabinetry, granite countertops, stainless steel GE Profile appliances, gas range, recessed lighting all with a spacious sunroom area with newer sliding glass doors leading to the beautiful backyard. Head upstairs to three (3) bedrooms with Berber carpeting, lots of windows and a newly redone full bathroom. Downstairs features a large family room with lots of storage space, lots of natural lighting, a mud room area with laundry and a half bathroom. Exit outside and notice a large patio with slate stone plus a lush green yard with a shed. Notice newer siding, shutters and downspout gutter system. Newer Anderson windows throughout this home. It will not disappoint. Bring your buyers this won't last long!
Location
State PA
County Montgomery
Area Lower Providence Twp (10643)
Zoning RESIDENTIAL
Rooms
Main Level Bedrooms 3
Interior
Interior Features Attic, Ceiling Fan(s), Carpet, Crown Moldings, Dining Area, Floor Plan - Open, Kitchen - Gourmet, Recessed Lighting, Tub Shower, Upgraded Countertops, Window Treatments, Wood Floors
Hot Water Natural Gas
Heating Forced Air
Cooling Central A/C
Flooring Hardwood, Carpet
Equipment Dishwasher, Dryer - Electric, Oven/Range - Gas, Refrigerator, Stainless Steel Appliances, Washer, Water Heater, Energy Efficient Appliances
Fireplace N
Window Features Insulated,Bay/Bow,Energy Efficient,Double Hung,Screens
Appliance Dishwasher, Dryer - Electric, Oven/Range - Gas, Refrigerator, Stainless Steel Appliances, Washer, Water Heater, Energy Efficient Appliances
Heat Source Natural Gas
Laundry Lower Floor
Exterior
Exterior Feature Patio(s)
Garage Spaces 3.0
Utilities Available Natural Gas Available
Water Access N
Roof Type Shingle
Accessibility 2+ Access Exits
Porch Patio(s)
Total Parking Spaces 3
Garage N
Building
Lot Description Cul-de-sac
Story 2
Sewer Public Sewer
Water Public
Architectural Style Split Level
Level or Stories 2
Additional Building Above Grade, Below Grade
Structure Type Dry Wall,9'+ Ceilings,High
New Construction N
Schools
Middle Schools Arcola
High Schools Methacton
School District Methacton
Others
Senior Community No
Tax ID 43-00-01540-001
Ownership Fee Simple
SqFt Source Assessor
Acceptable Financing Cash, Conventional, FHA
Listing Terms Cash, Conventional, FHA
Financing Cash,Conventional,FHA
Special Listing Condition Standard
Read Less
Want to know what your home might be worth? Contact us for a FREE valuation!

Our team is ready to help you sell your home for the highest possible price ASAP

Bought with Gary A Mercer Sr. • KW Greater West Chester
GET MORE INFORMATION

