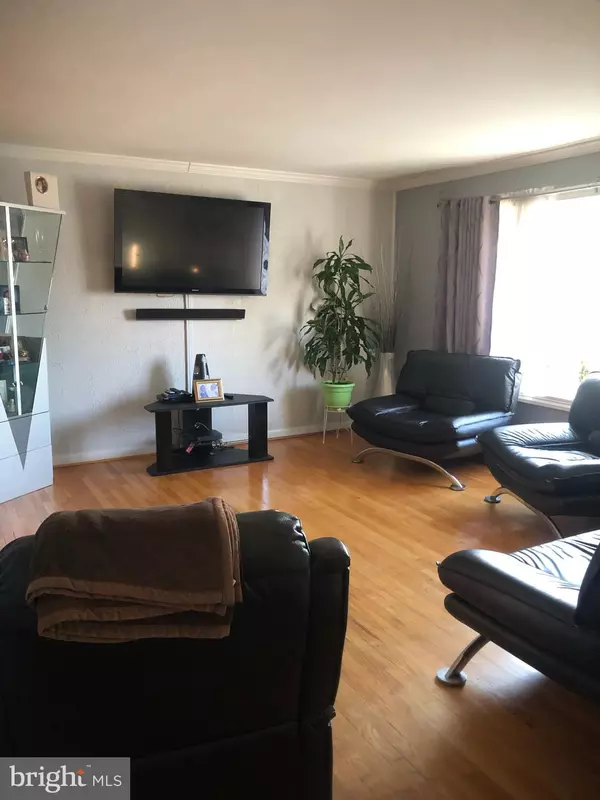$305,000
$285,900
6.7%For more information regarding the value of a property, please contact us for a free consultation.
6511 PIN OAK CT Clinton, MD 20735
4 Beds
3 Baths
1,392 SqFt
Key Details
Sold Price $305,000
Property Type Single Family Home
Sub Type Detached
Listing Status Sold
Purchase Type For Sale
Square Footage 1,392 sqft
Price per Sqft $219
Subdivision Oak Orchard West
MLS Listing ID MDPG570464
Sold Date 08/10/20
Style Split Foyer
Bedrooms 4
Full Baths 3
HOA Y/N N
Abv Grd Liv Area 1,392
Originating Board BRIGHT
Year Built 1974
Available Date 2020-06-08
Annual Tax Amount $3,899
Tax Year 2020
Lot Size 9,600 Sqft
Acres 0.22
Property Sub-Type Detached
Property Description
Lovely ALL BRICK home tucked away in a quiet subdivision. This spacious 4 bedroom home is situated within a cul-de-sac and offers plenty of space for outdoor entertainment. Hardwood floors throughout the main level. Hot water heater recently installed (2020), HVAC system installed within last 2 years and NEW ROOF 2020! Home awaits your personal touch. Bathrooms are in need of updating and basement bath needs to be finished but is operable. Home is located just minutes away from restaurants, shopping center and bus line. Don't delay, make this your HOME today!
Location
State MD
County Prince Georges
Zoning R80
Rooms
Other Rooms Living Room, Dining Room, Kitchen, Family Room
Basement Fully Finished, Garage Access, Walkout Level
Main Level Bedrooms 3
Interior
Interior Features Ceiling Fan(s), Kitchen - Eat-In
Hot Water Electric
Heating Forced Air
Cooling Central A/C
Fireplaces Number 1
Equipment Built-In Microwave, Dishwasher, Disposal, Icemaker, Oven/Range - Electric, Refrigerator, Washer/Dryer Hookups Only
Appliance Built-In Microwave, Dishwasher, Disposal, Icemaker, Oven/Range - Electric, Refrigerator, Washer/Dryer Hookups Only
Heat Source Electric
Exterior
Parking Features Basement Garage, Garage - Side Entry
Garage Spaces 1.0
Water Access N
Accessibility None
Attached Garage 1
Total Parking Spaces 1
Garage Y
Building
Lot Description Cul-de-sac
Story 2
Sewer Public Sewer
Water Public
Architectural Style Split Foyer
Level or Stories 2
Additional Building Above Grade, Below Grade
New Construction N
Schools
School District Prince George'S County Public Schools
Others
Senior Community No
Tax ID 17090875260
Ownership Fee Simple
SqFt Source Assessor
Special Listing Condition Standard
Read Less
Want to know what your home might be worth? Contact us for a FREE valuation!

Our team is ready to help you sell your home for the highest possible price ASAP

Bought with James L Loving Jr. • Long & Foster Real Estate, Inc.
GET MORE INFORMATION





