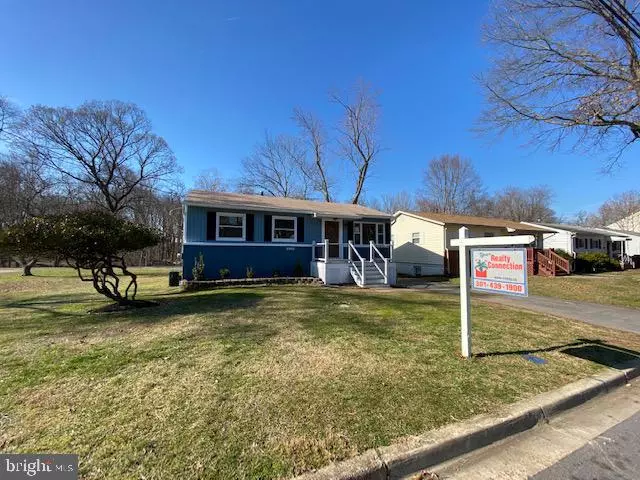$419,900
$419,900
For more information regarding the value of a property, please contact us for a free consultation.
8906 56TH AVE Berwyn Heights, MD 20740
4 Beds
3 Baths
2,440 SqFt
Key Details
Sold Price $419,900
Property Type Single Family Home
Sub Type Detached
Listing Status Sold
Purchase Type For Sale
Square Footage 2,440 sqft
Price per Sqft $172
Subdivision Charlton Heights
MLS Listing ID MDPG559706
Sold Date 06/26/20
Style Raised Ranch/Rambler
Bedrooms 4
Full Baths 3
HOA Y/N N
Abv Grd Liv Area 1,440
Originating Board BRIGHT
Year Built 1962
Annual Tax Amount $5,221
Tax Year 2020
Lot Size 6,250 Sqft
Acres 0.14
Property Description
Totally Renovated From Top To Bottom, Large Rambler Over 2,400 Sq Ft of Finished Living, Upper Level Offers: New Kitchen Open Concept With Double Island, New Quartz Counter Top, New Black Stainless Steel Appliances, 4 Bedrooms and 2 Fully Renovated Bathroom, Main Level Offer 3 Bedrooms With Large Closets and Large Master Bedroom With Private Bath and Walk in Closet With Separate Entrance, Separate Dining Room Overlooking Deck and Private Back Yard, New Deck For Privacy, New Windows through Entire House Upstairs and Downstairs, Recess Lights, New Floor. Basement is Fully Finished Large Family Room that Can be For Entertainment or Divided, Fully Remodeled Bathroom, Heater Was 4 Years Old and AC is New, New 200 AM Electrical Upgraded, Washer and Dryer. There is Plenty Of Space For Adding More Livable Space, House Offer Park Next Lots of Privacy, House Back To Trail and Park For Lots Of Privacy, Contracts Will Be Presented As They Come - Call For Showing;
Location
State MD
County Prince Georges
Zoning R55
Rooms
Basement Fully Finished, Connecting Stairway, Rear Entrance
Main Level Bedrooms 4
Interior
Interior Features Primary Bath(s), Upgraded Countertops, Tub Shower, Recessed Lighting, Floor Plan - Open, Dining Area, Crown Moldings
Heating Central
Cooling Central A/C
Equipment Built-In Microwave, Dishwasher, Disposal, Dryer - Electric, Icemaker, Microwave, Refrigerator, Stainless Steel Appliances, Stove, Washer, Water Heater
Appliance Built-In Microwave, Dishwasher, Disposal, Dryer - Electric, Icemaker, Microwave, Refrigerator, Stainless Steel Appliances, Stove, Washer, Water Heater
Heat Source Natural Gas
Exterior
Water Access N
Roof Type Shingle
Accessibility Other
Garage N
Building
Story 2
Sewer Public Sewer
Water Public
Architectural Style Raised Ranch/Rambler
Level or Stories 2
Additional Building Above Grade, Below Grade
New Construction N
Schools
Middle Schools Greenbelt
School District Prince George'S County Public Schools
Others
Senior Community No
Tax ID 17212286185
Ownership Fee Simple
SqFt Source Estimated
Acceptable Financing Cash, FHA, Conventional
Listing Terms Cash, FHA, Conventional
Financing Cash,FHA,Conventional
Special Listing Condition Standard
Read Less
Want to know what your home might be worth? Contact us for a FREE valuation!

Our team is ready to help you sell your home for the highest possible price ASAP

Bought with Cindy B Sinanan • HYA Homes, LLC.
GET MORE INFORMATION





