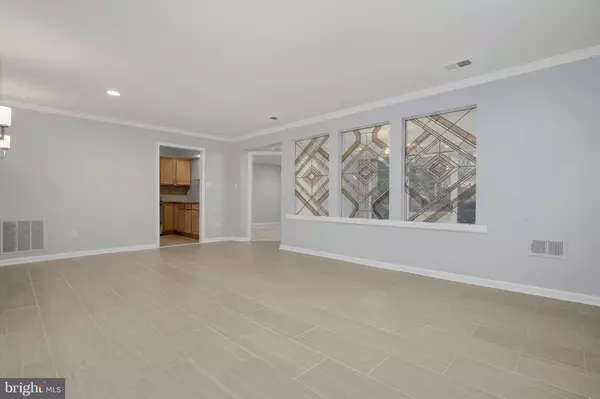$448,000
$452,000
0.9%For more information regarding the value of a property, please contact us for a free consultation.
5713 BREWER HOUSE CIR #T-2 Rockville, MD 20852
2 Beds
2 Baths
1,450 SqFt
Key Details
Sold Price $448,000
Property Type Condo
Sub Type Condo/Co-op
Listing Status Sold
Purchase Type For Sale
Square Footage 1,450 sqft
Price per Sqft $308
Subdivision Tuckerman Station Codm
MLS Listing ID MDMC2035852
Sold Date 04/27/22
Style Unit/Flat
Bedrooms 2
Full Baths 2
Condo Fees $517/mo
HOA Y/N N
Abv Grd Liv Area 1,450
Originating Board BRIGHT
Year Built 1986
Annual Tax Amount $4,254
Tax Year 2022
Property Description
Beautifully renovated oversized 2-bedroom, 2-bathroom unit with a den at Tuckerman Station! Enjoy spending time in your spacious living/dining area or your sunroom with glass slider to the great outdoors. The large den is perfect for an office or a cozy place to relax. The kitchen features stainless steel appliances, plenty of cabinets, and ample counter space. The sizeable primary bedroom features an ensuite renovated full bath with dual vanity and a walk-in closet with built-ins. There is an additional bedroom with a built-in bookshelf and a renovated hall bath. Recessed lighting throughout. Washer and dryer in-unit. Includes one assigned parking space (#R73) and one visitor parking space. Community has a pool, clubhouse, tennis courts, tot lot, and walking/jogging/biking paths. Plus, a phenomenal location! Close to shopping and dining with quick access to multiple bus stops, Grosvenor-Strathmore Metro, Rock Creek Park, major commuter routes such as 270, 355, 187, 495, and so much more!
FYI AGENTS: CATS AND SERVICE ANIMALS ONLY!
Location
State MD
County Montgomery
Zoning PD9
Rooms
Main Level Bedrooms 2
Interior
Hot Water Electric
Heating Heat Pump(s)
Cooling Central A/C
Heat Source Electric
Exterior
Garage Spaces 2.0
Parking On Site 1
Amenities Available Swimming Pool, Pool - Outdoor, Tennis Courts, Club House, Jog/Walk Path, Tot Lots/Playground
Water Access N
Accessibility None
Total Parking Spaces 2
Garage N
Building
Story 1
Unit Features Garden 1 - 4 Floors
Sewer Public Sewer
Water Public
Architectural Style Unit/Flat
Level or Stories 1
Additional Building Above Grade, Below Grade
New Construction N
Schools
Elementary Schools Kensington Parkwood
Middle Schools North Bethesda
High Schools Walter Johnson
School District Montgomery County Public Schools
Others
Pets Allowed N
HOA Fee Include Pool(s),Water,Sewer
Senior Community No
Tax ID 160402674543
Ownership Condominium
Special Listing Condition Standard
Read Less
Want to know what your home might be worth? Contact us for a FREE valuation!

Our team is ready to help you sell your home for the highest possible price ASAP

Bought with Thomas Koval • Koval Real Estate
GET MORE INFORMATION





