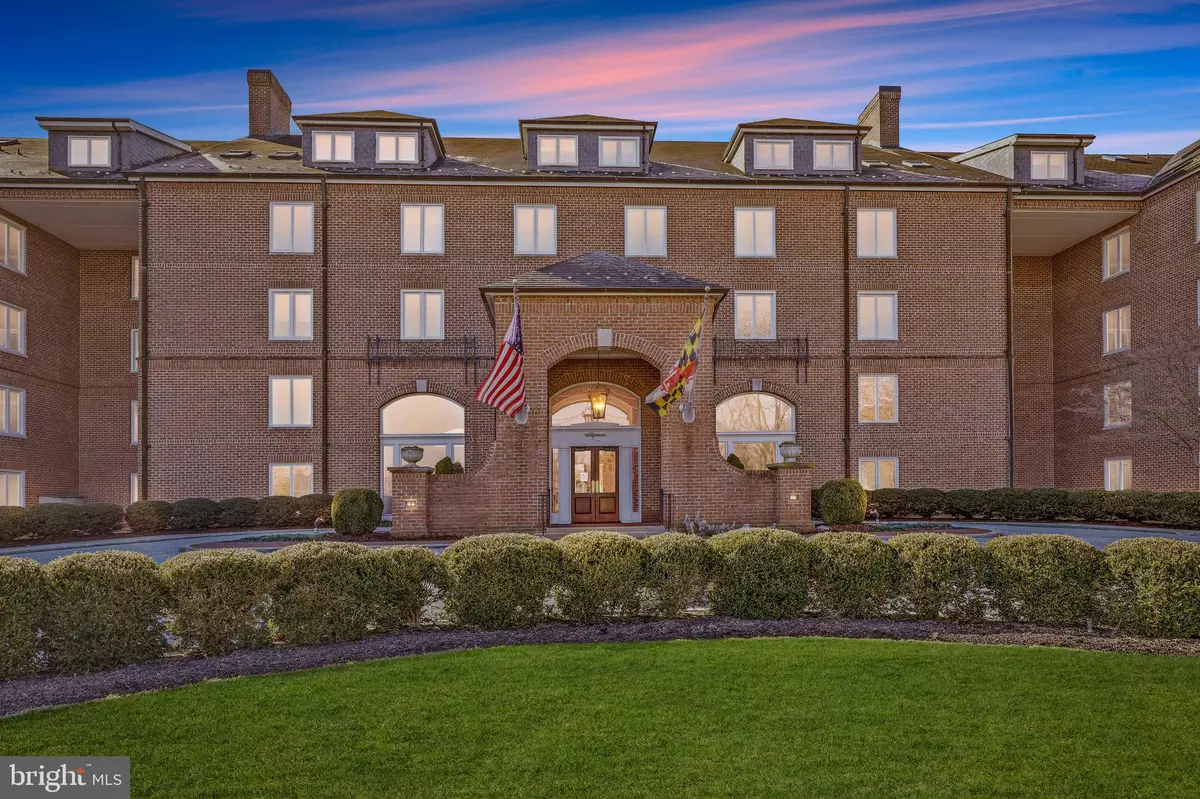$371,000
$379,000
2.1%For more information regarding the value of a property, please contact us for a free consultation.
2331 OLD COURT RD #407 Baltimore, MD 21208
3 Beds
2 Baths
1,542 SqFt
Key Details
Sold Price $371,000
Property Type Condo
Sub Type Condo/Co-op
Listing Status Sold
Purchase Type For Sale
Square Footage 1,542 sqft
Price per Sqft $240
Subdivision Pikesville
MLS Listing ID MDBC2026026
Sold Date 06/10/22
Style French
Bedrooms 3
Full Baths 2
Condo Fees $898/mo
HOA Y/N N
Abv Grd Liv Area 1,542
Originating Board BRIGHT
Year Built 1983
Annual Tax Amount $3,672
Tax Year 2022
Property Description
This gracious condominium home offers an open living space with a natural flow from room to room. The three bedroom unit lives much larger than 1542 sq ft would lead you to expect.
As you enter the foyer you will be greeted with the stunning view through the living room and out into the woods beyond. The open floor plan of the dining room and living room combination offers a spacious yet comfortable feel and that gorgeous view to the woods is even more expansive from the private, covered patio. Youll enjoy the warmer evenings on that patio being entertained by the deer, countless species of birds, rabbits, fox, pheasant and wild turkeys and other wildlife who live in the woods on that side of the building.
From the living room a set of double sliding pocket doors open into a 12 x 13 third bedroom which is currently used as a den. This addition of a wide double door provides unique flexibility in how this space is used. It allows the den to become part of the open living space or to be closed off into a bedroom, office or continue to use itas a den.
Next down the hall are the second bedroom and across the hall, a full bath with tub shower. Finally, the huge main bedroom suite offers a large bath with shower, separate tub shower, closet and double sinks, as well as a massive walk in closet.
The Risteau condominium community offers meticulous grounds and amazing amenities. The 500' driveway passes a beautiful pond and fountain on your way to either your reserved garage or parking lot space and brings that special sense of coming home to gracious living. When entering the hotel style lobby you are greeted by an attendant or security guard who are present 24 /7. This entrance floor also provides access to the swimming pool (heated ), tennis, gorgeous hiking and running trails, and the fitness room. Located off of the main lobby is a guest suite with a king bed and roll-away cot for a small nightly fee for visiting friends and family. The library and two social rooms, can be reserved, free of charge.
Convenient to 695, Interstate 83, Falls Rd, Greenspring Station, Grauls , shopping of all sorts, and easy access to symphony, theatre, Orioles, Ravens and so much more! In addition to the 1542 sq ft apt unit 407, a garage storage space is included in this offering with a garage parking space and an outdoor lot space.
Location
State MD
County Baltimore
Zoning RESIDENTIAL
Rooms
Basement Garage Access
Main Level Bedrooms 3
Interior
Interior Features Carpet, Dining Area, Elevator, Primary Bath(s), Recessed Lighting, Stall Shower, Tub Shower, Walk-in Closet(s), Window Treatments
Hot Water Electric
Heating Forced Air
Cooling Central A/C
Equipment Built-In Microwave, Dishwasher, Disposal, Dryer - Electric, Exhaust Fan, Oven/Range - Electric, Refrigerator, Washer, Water Heater
Appliance Built-In Microwave, Dishwasher, Disposal, Dryer - Electric, Exhaust Fan, Oven/Range - Electric, Refrigerator, Washer, Water Heater
Heat Source Electric
Laundry Dryer In Unit, Washer In Unit
Exterior
Exterior Feature Balcony
Parking Features Basement Garage, Garage - Side Entry, Underground
Garage Spaces 1.0
Amenities Available Common Grounds, Elevator, Exercise Room, Jog/Walk Path, Library, Meeting Room, Pool - Outdoor, Reserved/Assigned Parking, Security, Storage Bin, Swimming Pool
Water Access N
Accessibility None
Porch Balcony
Attached Garage 1
Total Parking Spaces 1
Garage Y
Building
Story 5.5
Unit Features Mid-Rise 5 - 8 Floors
Sewer Public Sewer
Water Public
Architectural Style French
Level or Stories 5.5
Additional Building Above Grade, Below Grade
New Construction N
Schools
School District Baltimore County Public Schools
Others
Pets Allowed N
HOA Fee Include All Ground Fee,Ext Bldg Maint,Trash,Reserve Funds,Management,Pool(s)
Senior Community No
Tax ID 04031900008318
Ownership Condominium
Security Features 24 hour security,Desk in Lobby,Doorman
Acceptable Financing Conventional, FHA, VA, Other
Listing Terms Conventional, FHA, VA, Other
Financing Conventional,FHA,VA,Other
Special Listing Condition Standard
Read Less
Want to know what your home might be worth? Contact us for a FREE valuation!

Our team is ready to help you sell your home for the highest possible price ASAP

Bought with Cara Cohen • Compass

GET MORE INFORMATION





