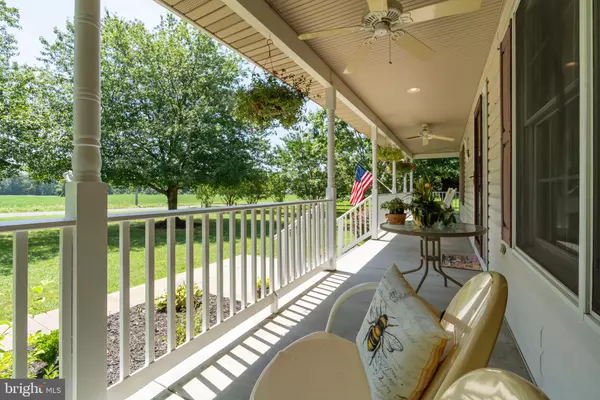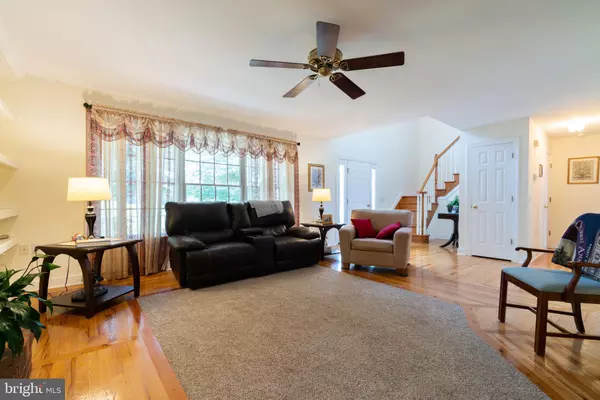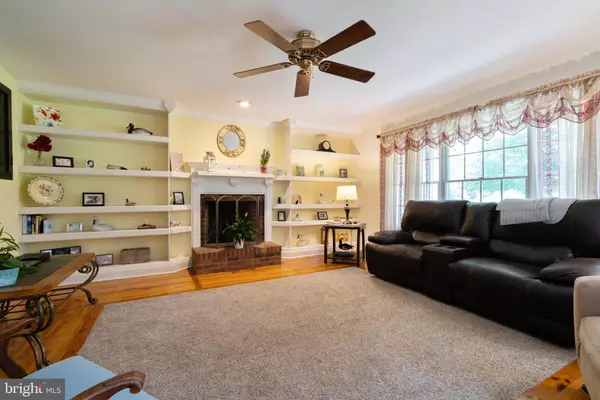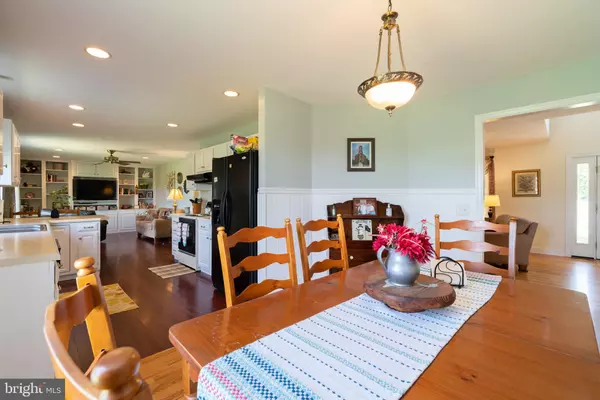$389,900
$389,900
For more information regarding the value of a property, please contact us for a free consultation.
425 WATSON RD Centreville, MD 21617
5 Beds
3 Baths
2,704 SqFt
Key Details
Sold Price $389,900
Property Type Single Family Home
Sub Type Detached
Listing Status Sold
Purchase Type For Sale
Square Footage 2,704 sqft
Price per Sqft $144
Subdivision Watson Woodlands
MLS Listing ID MDQA142678
Sold Date 10/07/20
Style Colonial
Bedrooms 5
Full Baths 2
Half Baths 1
HOA Y/N N
Abv Grd Liv Area 2,704
Originating Board BRIGHT
Year Built 1987
Annual Tax Amount $3,444
Tax Year 2020
Lot Size 1.000 Acres
Acres 1.0
Property Description
Seller will Entertain Back Up Contracts Experience the Country Life- Lovely 5-bedroom home surrounded by farm fields just outside the town limits of Historic Centreville. Spacious living area offers a large comfortable living room with inlaid wood floors, wood burning fireplace and custom built-ins with plenty of room to display your personal treasures. The Open Living area with family room, kitchen and dining area is ideal for gatherings and entertaining. A Private 1st floor Master Suite has an attached study/ office plus large bath w/Jacuzzi and separate shower. The 4 bedrooms on the upper level offer plenty of space, an over sized bath and plenty of storage. The Centreville town wharf, ramp, playground and walking trails are within walking distance. Convenient to shopping, downtown and everything a small town has to offer without the town taxes. Sit back and take it easy on your wrap around porch and enjoy the countryside
Location
State MD
County Queen Annes
Zoning NC-1
Rooms
Other Rooms Living Room, Dining Room, Primary Bedroom, Bedroom 2, Bedroom 3, Bedroom 4, Kitchen, Family Room, Bedroom 1, Laundry, Office, Bathroom 1, Primary Bathroom
Main Level Bedrooms 1
Interior
Interior Features Built-Ins, Attic, Carpet, Ceiling Fan(s), Chair Railings, Dining Area, Entry Level Bedroom, Family Room Off Kitchen, Floor Plan - Open, Floor Plan - Traditional, Kitchen - Country, Primary Bath(s), Recessed Lighting, Walk-in Closet(s), Wood Floors, Wainscotting
Hot Water Electric
Heating Hot Water
Cooling Central A/C, Ceiling Fan(s), Zoned
Flooring Hardwood, Carpet
Fireplaces Number 1
Fireplaces Type Wood
Equipment Dishwasher, Icemaker, Oven/Range - Electric, Range Hood, Refrigerator, Water Heater
Fireplace Y
Appliance Dishwasher, Icemaker, Oven/Range - Electric, Range Hood, Refrigerator, Water Heater
Heat Source Oil
Laundry Main Floor
Exterior
Exterior Feature Porch(es), Wrap Around
Parking Features Garage - Side Entry
Garage Spaces 8.0
Utilities Available Cable TV Available
Water Access N
View Other
Roof Type Architectural Shingle
Accessibility None
Porch Porch(es), Wrap Around
Attached Garage 2
Total Parking Spaces 8
Garage Y
Building
Lot Description Landscaping, Level
Story 2
Foundation Crawl Space
Sewer On Site Septic
Water Well
Architectural Style Colonial
Level or Stories 2
Additional Building Above Grade, Below Grade
New Construction N
Schools
School District Queen Anne'S County Public Schools
Others
Senior Community No
Tax ID 1803022129
Ownership Fee Simple
SqFt Source Assessor
Acceptable Financing Conventional, FHA, VA, Cash
Listing Terms Conventional, FHA, VA, Cash
Financing Conventional,FHA,VA,Cash
Special Listing Condition Standard
Read Less
Want to know what your home might be worth? Contact us for a FREE valuation!

Our team is ready to help you sell your home for the highest possible price ASAP

Bought with Norma L Coursey • Coldwell Banker Realty
GET MORE INFORMATION





