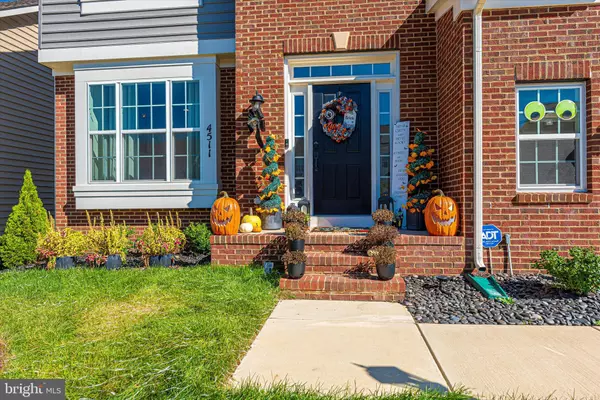$685,000
$670,000
2.2%For more information regarding the value of a property, please contact us for a free consultation.
4511 SETHS FOLLY DR Monrovia, MD 21770
6 Beds
4 Baths
3,892 SqFt
Key Details
Sold Price $685,000
Property Type Single Family Home
Sub Type Detached
Listing Status Sold
Purchase Type For Sale
Square Footage 3,892 sqft
Price per Sqft $176
Subdivision Landsdale
MLS Listing ID MDFR2007458
Sold Date 11/30/21
Style Colonial
Bedrooms 6
Full Baths 3
Half Baths 1
HOA Fees $88/mo
HOA Y/N Y
Abv Grd Liv Area 3,192
Originating Board BRIGHT
Year Built 2020
Annual Tax Amount $6,343
Tax Year 2020
Lot Size 6,840 Sqft
Acres 0.16
Property Sub-Type Detached
Property Description
Welcome to this Gorgeous, over 4600 sq ft on 3 levels, Jamestown built by Lennar in the wonderful community of Landsdale. These sellers selected all the bells and whistles when they built this dreamy home. Pulling up to the home you are immediately impressed by the regal brick front. Inside the home the owners selected the craftsman trim package which creates a handsome and ornate interior. To the left of the entrance is the large office, and then down the hall the home opens up to a fantastic wall of windows and open floor plan. Also, on the main level is a spacious family room with gas fireplace, dining area, breakfast bar, gourmet kitchen with quartz counters and island, stainless steel appliances, and soft close cabinets. Off the kitchen is access to the entertaining patio, pergola, yard, and newly planted privacy trees! And we are not done yet! Also on this level is a main floor bedroom and spacious powder room.
Upstairs has an amazing loft area, perfect for homework and separate tv area. There is also a laundry room, three nicely appointed secondary bedrooms, and of course the roomy owner's suite with adjoining super bath with double shower and walk-in closet.
Downstairs you will find a mostly finished walk-out wide stairs basement with entertainment area and separate movie viewing area. All of this and located in the FANTASTIC community of Landsdale which is just minutes from everything Urbana, New Market, and Mount Airy have to offer, and close to commuter routes of 70/270/ and 355.
Additionally, the community has a very active Event Committee that plan concerts in the Landsdale amphitheater, organize food truck nights, movie nights, all kinds of stuff for kiddos and adults. The community also has playgrounds, zipline, swimming pools, tennis courts, volley ball courts, walking paths, club house..truly everything! Don't miss this amazing opportunity to own an incredible home in a highly desired community. Look no further; you are home!
Location
State MD
County Frederick
Zoning RESIDENTIAL
Rooms
Basement Fully Finished, Walkout Stairs
Main Level Bedrooms 1
Interior
Interior Features Breakfast Area, Ceiling Fan(s), Chair Railings, Crown Moldings, Family Room Off Kitchen, Floor Plan - Open, Kitchen - Gourmet, Kitchen - Island, Walk-in Closet(s), Wood Floors, Other
Hot Water Natural Gas
Heating Forced Air
Cooling Central A/C
Fireplaces Number 1
Fireplaces Type Gas/Propane
Equipment Built-In Microwave, Cooktop, Dishwasher, Disposal, Refrigerator, Oven - Double, Washer, Dryer - Electric
Furnishings No
Fireplace Y
Appliance Built-In Microwave, Cooktop, Dishwasher, Disposal, Refrigerator, Oven - Double, Washer, Dryer - Electric
Heat Source Natural Gas
Laundry Upper Floor
Exterior
Exterior Feature Patio(s)
Parking Features Garage Door Opener, Garage - Front Entry
Garage Spaces 4.0
Amenities Available Basketball Courts, Bike Trail, Club House, Common Grounds, Community Center, Jog/Walk Path, Meeting Room, Party Room, Picnic Area, Pool - Outdoor, Tennis Courts, Tot Lots/Playground, Volleyball Courts, Other
Water Access N
Roof Type Composite,Shingle
Accessibility None
Porch Patio(s)
Attached Garage 2
Total Parking Spaces 4
Garage Y
Building
Story 3
Foundation Other
Sewer Public Septic
Water Public
Architectural Style Colonial
Level or Stories 3
Additional Building Above Grade, Below Grade
New Construction N
Schools
Elementary Schools Green Valley
Middle Schools Windsor Knolls
High Schools Linganore
School District Frederick County Public Schools
Others
Pets Allowed Y
HOA Fee Include Common Area Maintenance,Management,Pool(s),Snow Removal,Trash
Senior Community No
Tax ID 1109594556
Ownership Fee Simple
SqFt Source Assessor
Security Features Exterior Cameras
Horse Property N
Special Listing Condition Standard
Pets Allowed No Pet Restrictions
Read Less
Want to know what your home might be worth? Contact us for a FREE valuation!

Our team is ready to help you sell your home for the highest possible price ASAP

Bought with Saji Sebastian • RE/MAX Town Center
GET MORE INFORMATION





