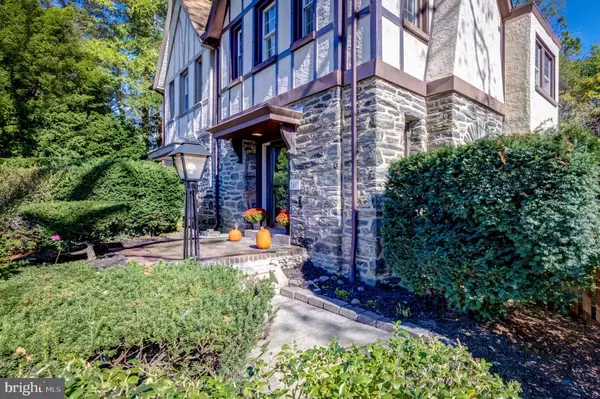$458,900
$458,900
For more information regarding the value of a property, please contact us for a free consultation.
7033 LINCOLN DR Philadelphia, PA 19119
4 Beds
3 Baths
1,984 SqFt
Key Details
Sold Price $458,900
Property Type Single Family Home
Sub Type Twin/Semi-Detached
Listing Status Sold
Purchase Type For Sale
Square Footage 1,984 sqft
Price per Sqft $231
Subdivision Mt Airy (West)
MLS Listing ID PAPH2027104
Sold Date 12/29/21
Style Tudor
Bedrooms 4
Full Baths 2
Half Baths 1
HOA Y/N N
Abv Grd Liv Area 1,984
Originating Board BRIGHT
Year Built 1925
Annual Tax Amount $4,185
Tax Year 2021
Lot Size 4,332 Sqft
Acres 0.1
Lot Dimensions 24.00 x 115.40
Property Description
Immaculate Tudor set along a quiet, tree-lined end stretch of Lincoln Drive. This move-in-ready property is conveniently located to the shopping, dining and transportation hubs of both Chestnut Hill and Mt. Airy, as well as all the wonderful access points to Fairmount Park. Meticulously and lovingly renovated and restored over the past 18 years by the current owners. The impeccably-maintained house offers 4 bedrooms, 2 full and 1 half baths, and is replete with two wood-burning fireplaces, deep window sills, first floor laundry and random width hardwood flooring. The fully remodeled kitchen (2018) with glass backsplash and quartz countertops offers an abundance of counter and cabinet space. The second floor owner's bedroom features new wall to wall carpeting, a sitting area and a wall of closets. Two additional bedrooms and an updated full hall bath complete the second floor. The third floor includes one bedroom which could serve as the perfect guest suite or home office, and a full bathroom. Storage is plentiful in the large basement, which for added convenience includes a half bath. A brick patio off the side of the home is a great space to relax and admire the mature gardens. There is plenty of room in the grass covered area of the yard for a patio or play set. As an added bonus, park with ease in the 3-car attached garage with space for 2 additional cars within the gated driveway. This beautiful home is in a fantastic location just 1 block from the Carpenter Train Station for an easy commute to the city, and just a few blocks from Weaver's Way Food Co-op, High Point Cafe, Fairmount Park, the local shops and dining in Mount Airy and Chestnut Hill, and 76. Don't miss this one!
Location
State PA
County Philadelphia
Area 19119 (19119)
Zoning RES
Rooms
Basement Unfinished
Interior
Interior Features Attic, Breakfast Area, Dining Area, Wood Floors
Hot Water Natural Gas
Heating Radiator
Cooling Window Unit(s)
Flooring Wood, Carpet
Fireplaces Number 2
Fireplaces Type Brick
Equipment Dishwasher
Fireplace Y
Appliance Dishwasher
Heat Source Natural Gas
Exterior
Parking Features Garage - Front Entry
Garage Spaces 3.0
Fence Other
Water Access N
Roof Type Shingle
Accessibility None
Attached Garage 3
Total Parking Spaces 3
Garage Y
Building
Lot Description Corner, Rear Yard, SideYard(s)
Story 3
Foundation Stone
Sewer Public Sewer
Water Public
Architectural Style Tudor
Level or Stories 3
Additional Building Above Grade, Below Grade
Structure Type 9'+ Ceilings
New Construction N
Schools
School District The School District Of Philadelphia
Others
Senior Community No
Tax ID 223271100
Ownership Fee Simple
SqFt Source Assessor
Security Features Security System
Special Listing Condition Standard
Read Less
Want to know what your home might be worth? Contact us for a FREE valuation!

Our team is ready to help you sell your home for the highest possible price ASAP

Bought with William M Prince • Compass RE
GET MORE INFORMATION





