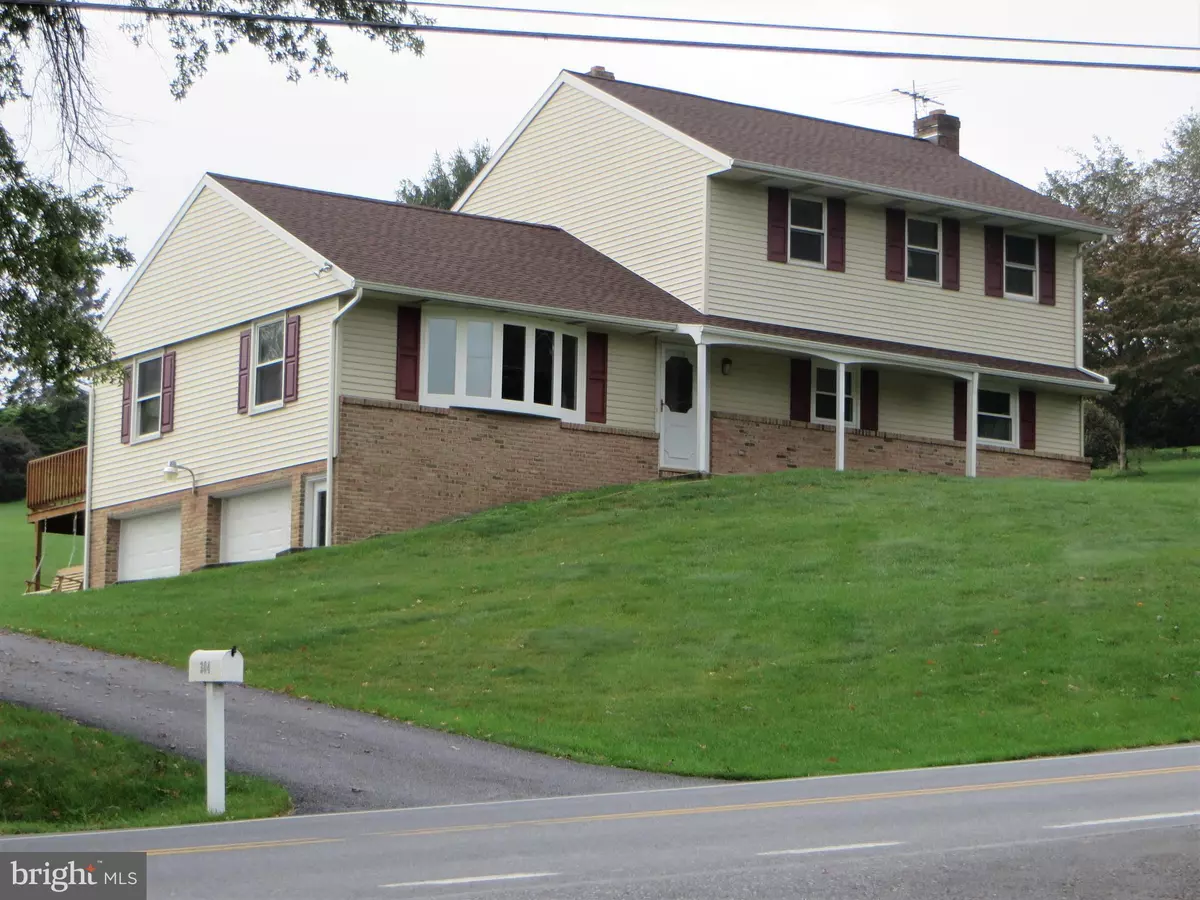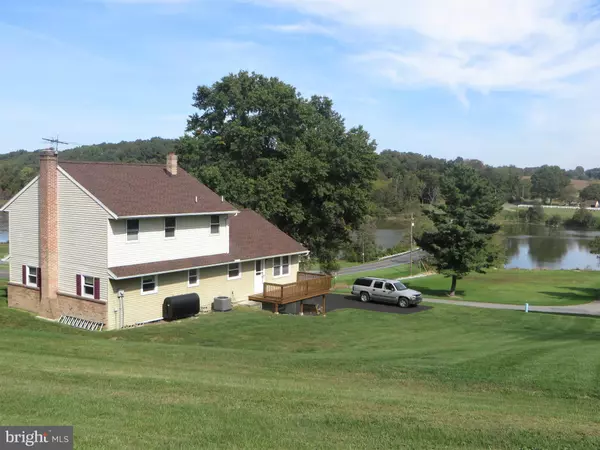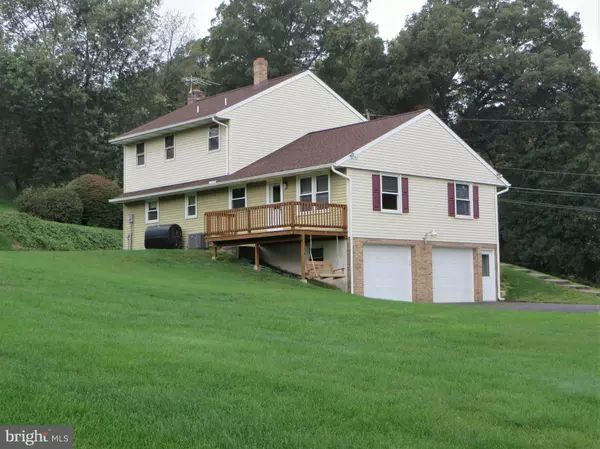$380,000
$379,000
0.3%For more information regarding the value of a property, please contact us for a free consultation.
304 W BRUBAKER VALLEY RD Lititz, PA 17543
4 Beds
2 Baths
2,532 SqFt
Key Details
Sold Price $380,000
Property Type Single Family Home
Sub Type Detached
Listing Status Sold
Purchase Type For Sale
Square Footage 2,532 sqft
Price per Sqft $150
Subdivision None Available
MLS Listing ID PALA2000499
Sold Date 11/18/21
Style Traditional
Bedrooms 4
Full Baths 2
HOA Y/N N
Abv Grd Liv Area 1,960
Originating Board BRIGHT
Year Built 1976
Annual Tax Amount $4,065
Tax Year 2021
Lot Size 0.520 Acres
Acres 0.52
Lot Dimensions 125x180
Property Description
Available for the first time - Your family could enjoy this great home for decades to come. Sellers originally built in the mid 70's with the highly respected Kreider May of Lititz and then upgraded the floor plan in the early 90's to be comfortably enjoyed by a family of seven. Boasting the benefits of a traditional floor plan with extra flex space that could convert the current 4 Bdrm / 2.5 Bthrm to one with Five or Six Bdrms. The 22' Bonus Room with HW floors is ideally positioned to accommodate home school efforts or simple remodel to have a main floor primary suite. Located adjacent to Speedwell Forge Lake the home features a 2019 thirty-year roof, new insulated windows, new carpeting and a 16' Deck area off of the Kitchen with beautiful wooded countryside views with the lake. Not appreciated from the road - be sure to schedule your private tour today to take advantage of this opportunity!
Location
State PA
County Lancaster
Area Elizabeth Twp (10524)
Zoning RES
Direction Northeast
Rooms
Other Rooms Bedroom 2, Bedroom 3, Bedroom 4, Kitchen, Family Room, Basement, Bedroom 1, Laundry, Bathroom 1, Bathroom 2, Attic, Bonus Room
Basement Full, Fully Finished, Garage Access, Interior Access, Outside Entrance
Main Level Bedrooms 1
Interior
Interior Features Attic, Carpet, Ceiling Fan(s), Combination Kitchen/Dining, Dining Area, Floor Plan - Traditional, Kitchen - Eat-In, Tub Shower, Other
Hot Water Electric
Heating Forced Air
Cooling Central A/C
Flooring Carpet, Hardwood, Laminated, Vinyl
Fireplaces Number 1
Fireplaces Type Brick, Wood
Equipment Dishwasher, Dryer, Dryer - Electric, ENERGY STAR Refrigerator, Oven/Range - Electric, Refrigerator, Washer, Water Heater
Furnishings No
Fireplace Y
Window Features Bay/Bow,Double Pane,Double Hung,Energy Efficient,Insulated,Replacement,Screens,Vinyl Clad,Wood Frame
Appliance Dishwasher, Dryer, Dryer - Electric, ENERGY STAR Refrigerator, Oven/Range - Electric, Refrigerator, Washer, Water Heater
Heat Source Oil, Bio Fuel
Laundry Basement, Dryer In Unit, Has Laundry, Lower Floor
Exterior
Exterior Feature Deck(s), Porch(es)
Parking Features Basement Garage, Garage - Side Entry, Garage Door Opener, Inside Access
Garage Spaces 8.0
Utilities Available Above Ground, Cable TV, Phone Connected
Water Access N
View Lake, Trees/Woods, Water
Roof Type Asphalt,Shingle
Street Surface Black Top,Paved
Accessibility 2+ Access Exits
Porch Deck(s), Porch(es)
Road Frontage Boro/Township
Attached Garage 2
Total Parking Spaces 8
Garage Y
Building
Lot Description Backs - Open Common Area, Backs - Parkland, Cleared, Front Yard, Not In Development, Rear Yard, Road Frontage, Rural, Sloping, Other
Story 2
Foundation Block
Sewer On Site Septic, Private Sewer
Water Private, Well
Architectural Style Traditional
Level or Stories 2
Additional Building Above Grade, Below Grade
Structure Type Dry Wall
New Construction N
Schools
Middle Schools Warwick
High Schools Warwick
School District Warwick
Others
Senior Community No
Tax ID 240-17330-0-0000
Ownership Fee Simple
SqFt Source Assessor
Acceptable Financing Cash, Conventional, FHA, Rural Development, VA
Horse Property N
Listing Terms Cash, Conventional, FHA, Rural Development, VA
Financing Cash,Conventional,FHA,Rural Development,VA
Special Listing Condition Standard
Read Less
Want to know what your home might be worth? Contact us for a FREE valuation!

Our team is ready to help you sell your home for the highest possible price ASAP

Bought with Robert T Risser • Berkshire Hathaway HomeServices Homesale Realty

GET MORE INFORMATION





